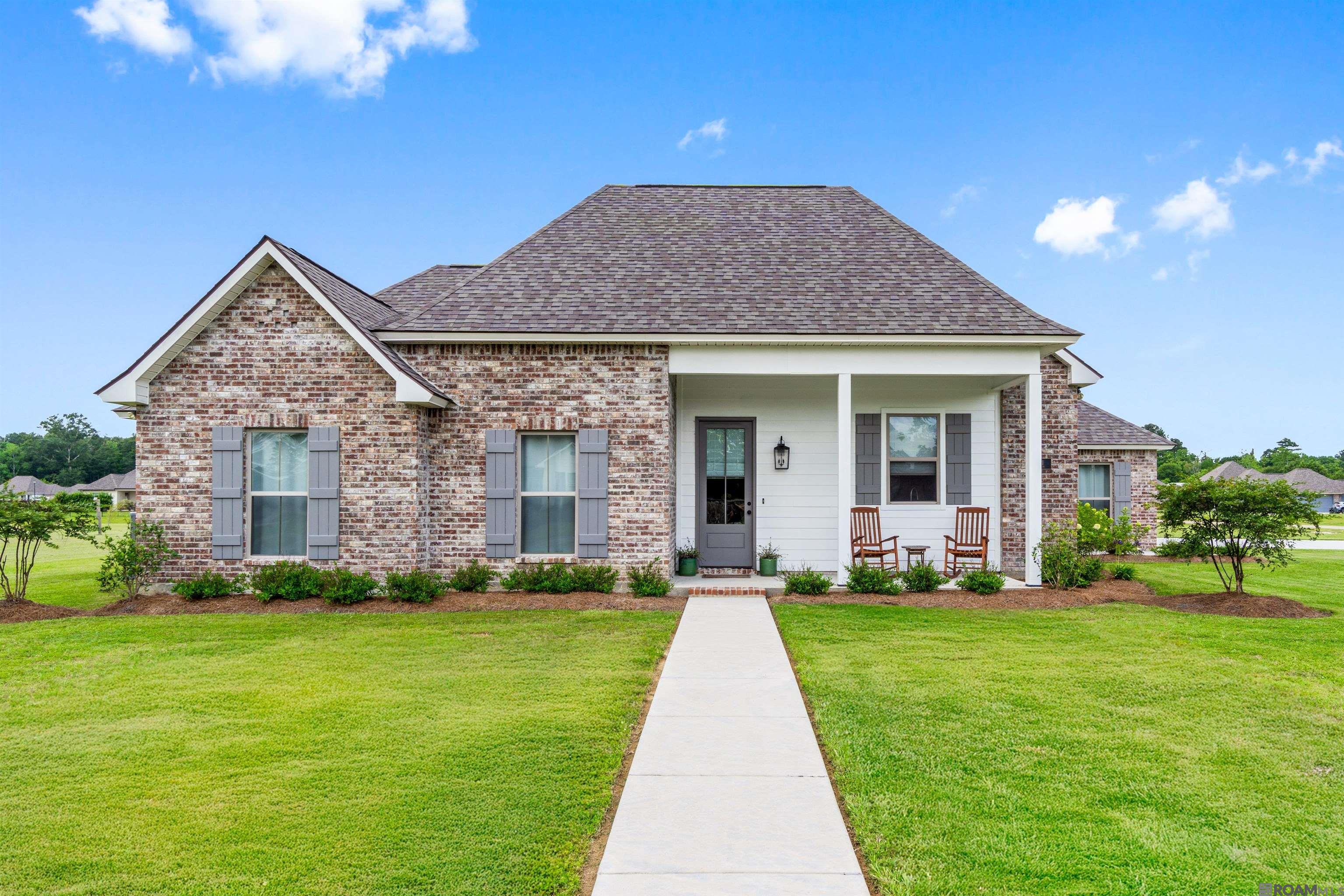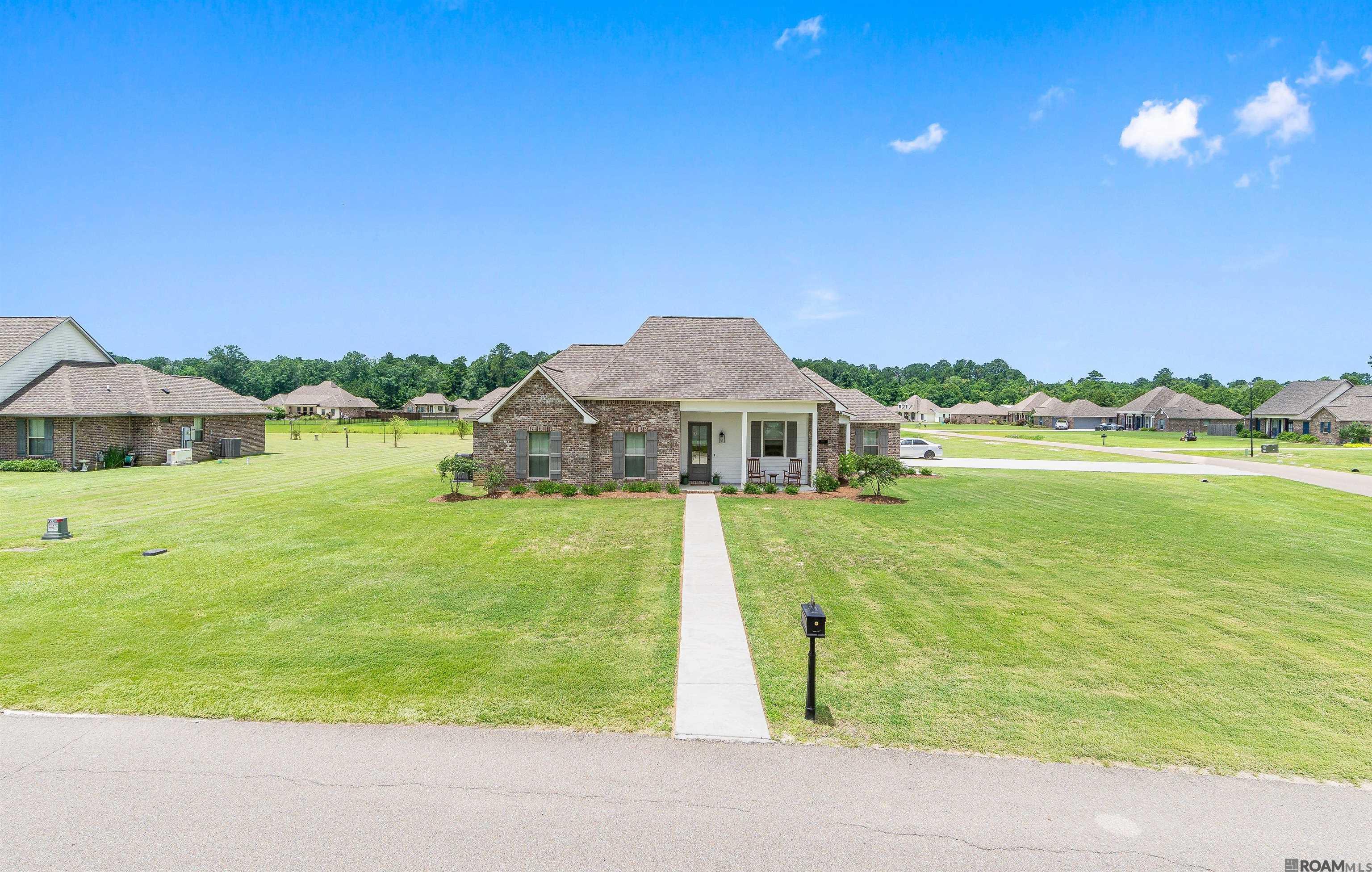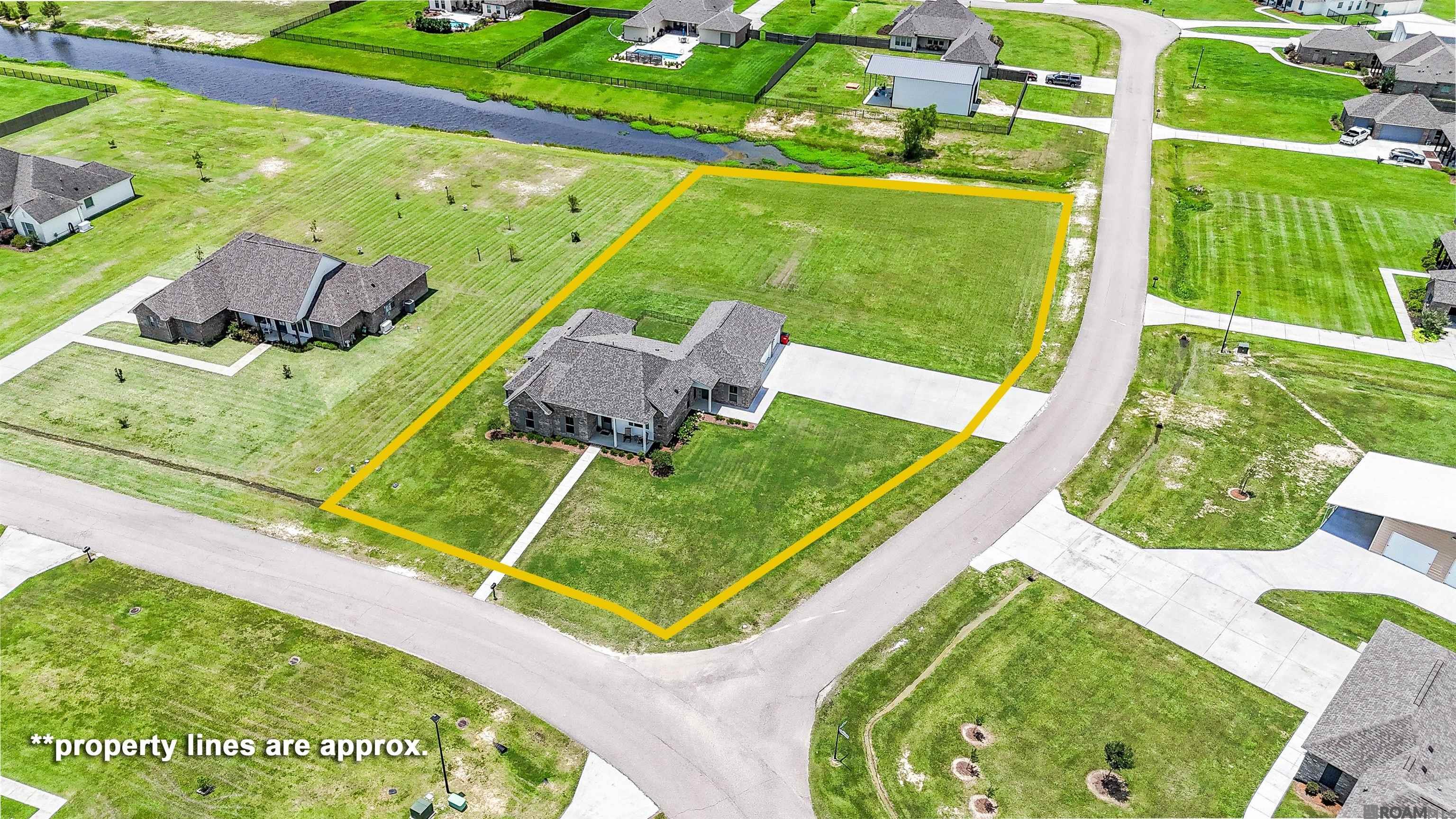


31921 Redrick Dr, Walker, LA 70785
$494,900
4
Beds
3
Baths
2,249
Sq Ft
Single Family
Active
Listed by
Andrew Chidlow
Century 21 Bessette Flavin
225-478-5770
Last updated:
July 3, 2025, 02:40 PM
MLS#
2025011635
Source:
LA GBRMLS
About This Home
Home Facts
Single Family
3 Baths
4 Bedrooms
Built in 2022
Price Summary
494,900
$220 per Sq. Ft.
MLS #:
2025011635
Last Updated:
July 3, 2025, 02:40 PM
Added:
14 day(s) ago
Rooms & Interior
Bedrooms
Total Bedrooms:
4
Bathrooms
Total Bathrooms:
3
Full Bathrooms:
3
Interior
Living Area:
2,249 Sq. Ft.
Structure
Structure
Architectural Style:
Acadian
Building Area:
2,249 Sq. Ft.
Year Built:
2022
Lot
Lot Size (Sq. Ft):
43,560
Finances & Disclosures
Price:
$494,900
Price per Sq. Ft:
$220 per Sq. Ft.
Contact an Agent
Yes, I would like more information from Coldwell Banker. Please use and/or share my information with a Coldwell Banker agent to contact me about my real estate needs.
By clicking Contact I agree a Coldwell Banker Agent may contact me by phone or text message including by automated means and prerecorded messages about real estate services, and that I can access real estate services without providing my phone number. I acknowledge that I have read and agree to the Terms of Use and Privacy Notice.
Contact an Agent
Yes, I would like more information from Coldwell Banker. Please use and/or share my information with a Coldwell Banker agent to contact me about my real estate needs.
By clicking Contact I agree a Coldwell Banker Agent may contact me by phone or text message including by automated means and prerecorded messages about real estate services, and that I can access real estate services without providing my phone number. I acknowledge that I have read and agree to the Terms of Use and Privacy Notice.