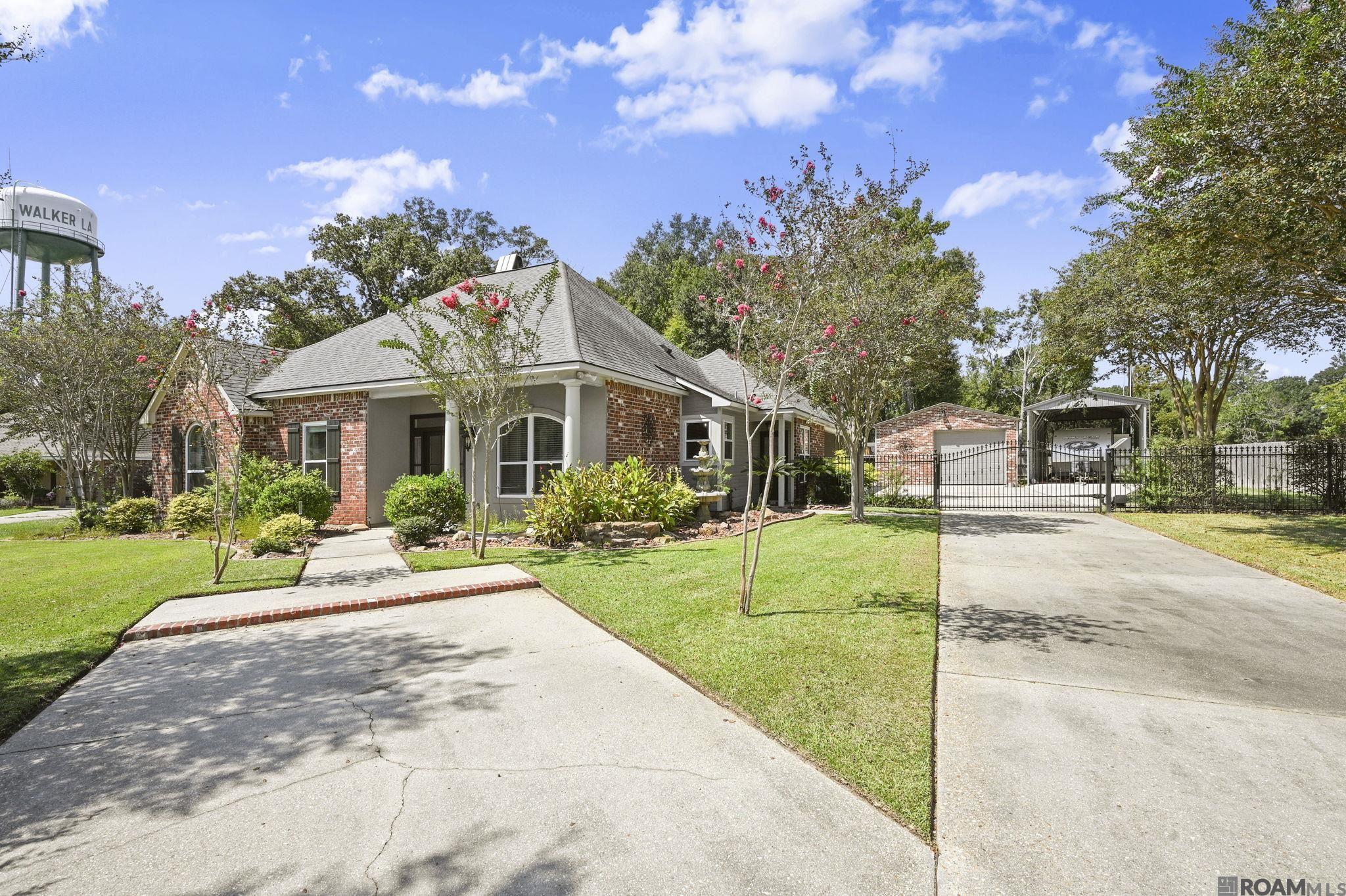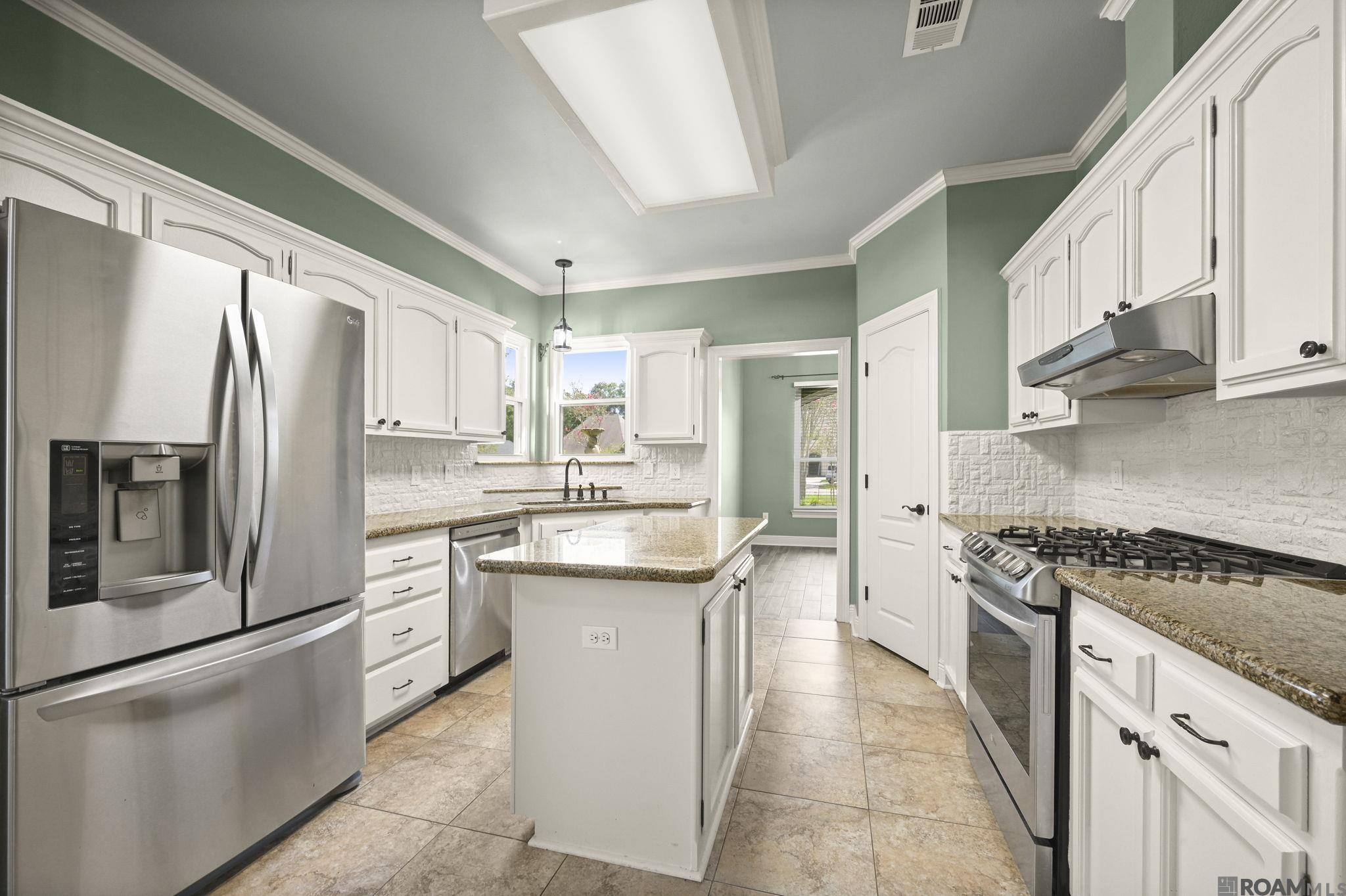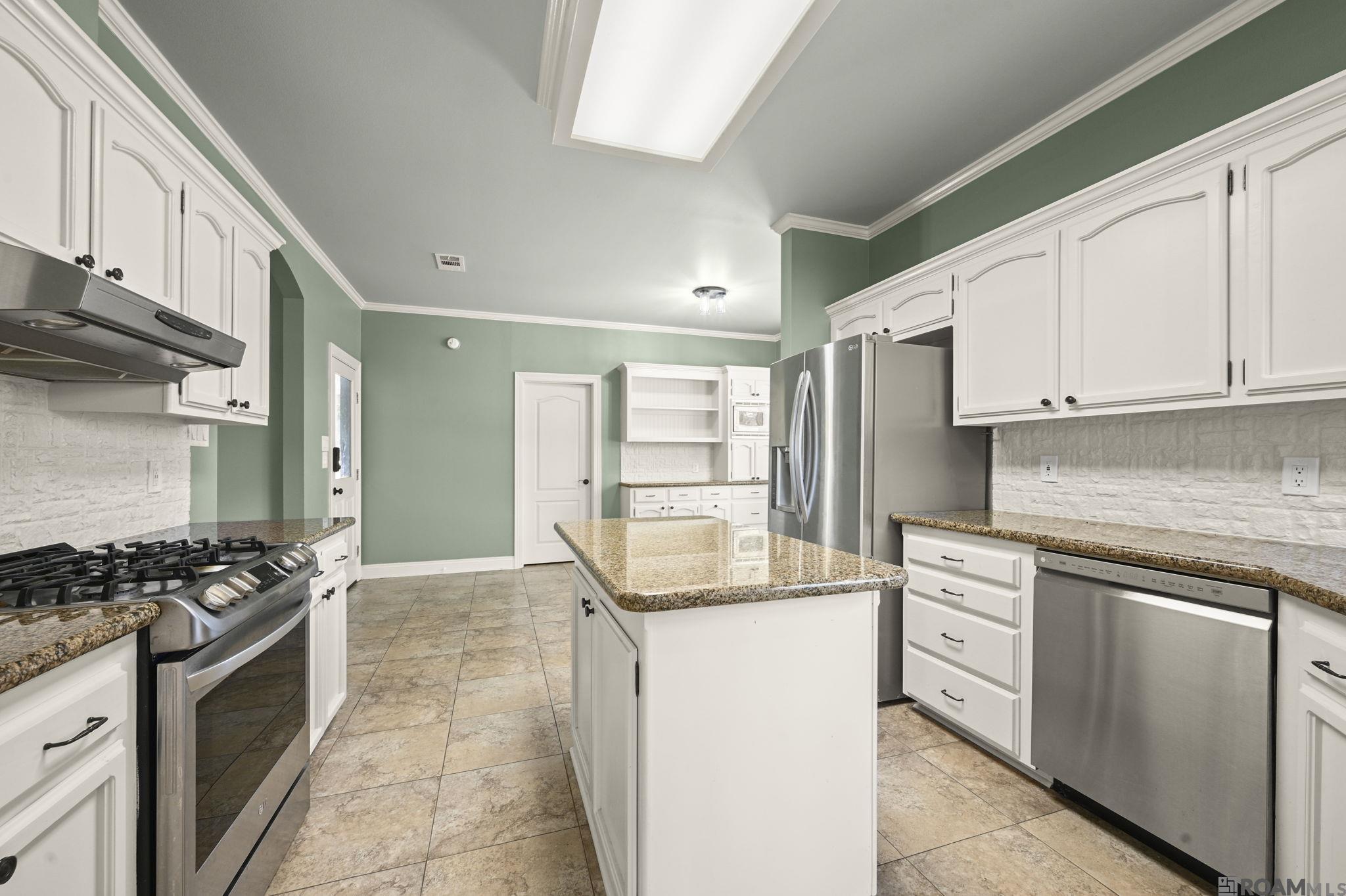


30105 Oak Shadow Dr, Walker, LA 70785
$375,000
3
Beds
2
Baths
1,998
Sq Ft
Single Family
Pending
Listed by
Bethany Grubbs
Covington & Associates Real Estate, LLC.
225-667-3711
Last updated:
September 16, 2025, 11:43 PM
MLS#
2025016766
Source:
LA GBRMLS
About This Home
Home Facts
Single Family
2 Baths
3 Bedrooms
Built in 1999
Price Summary
375,000
$187 per Sq. Ft.
MLS #:
2025016766
Last Updated:
September 16, 2025, 11:43 PM
Added:
10 day(s) ago
Rooms & Interior
Bedrooms
Total Bedrooms:
3
Bathrooms
Total Bathrooms:
2
Full Bathrooms:
2
Interior
Living Area:
1,998 Sq. Ft.
Structure
Structure
Architectural Style:
French
Building Area:
2,741 Sq. Ft.
Year Built:
1999
Lot
Lot Size (Sq. Ft):
20,473
Finances & Disclosures
Price:
$375,000
Price per Sq. Ft:
$187 per Sq. Ft.
Contact an Agent
Yes, I would like more information from Coldwell Banker. Please use and/or share my information with a Coldwell Banker agent to contact me about my real estate needs.
By clicking Contact I agree a Coldwell Banker Agent may contact me by phone or text message including by automated means and prerecorded messages about real estate services, and that I can access real estate services without providing my phone number. I acknowledge that I have read and agree to the Terms of Use and Privacy Notice.
Contact an Agent
Yes, I would like more information from Coldwell Banker. Please use and/or share my information with a Coldwell Banker agent to contact me about my real estate needs.
By clicking Contact I agree a Coldwell Banker Agent may contact me by phone or text message including by automated means and prerecorded messages about real estate services, and that I can access real estate services without providing my phone number. I acknowledge that I have read and agree to the Terms of Use and Privacy Notice.