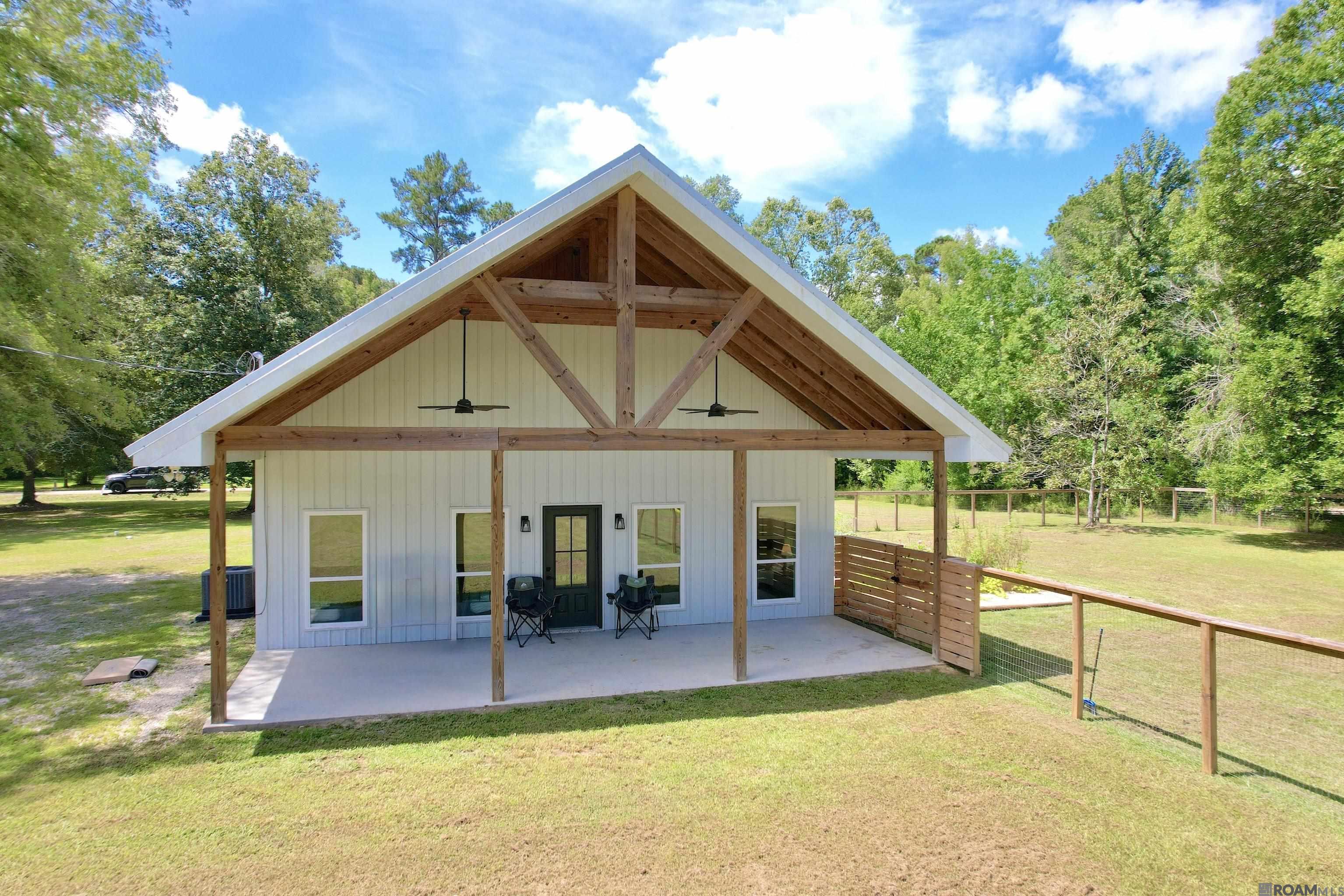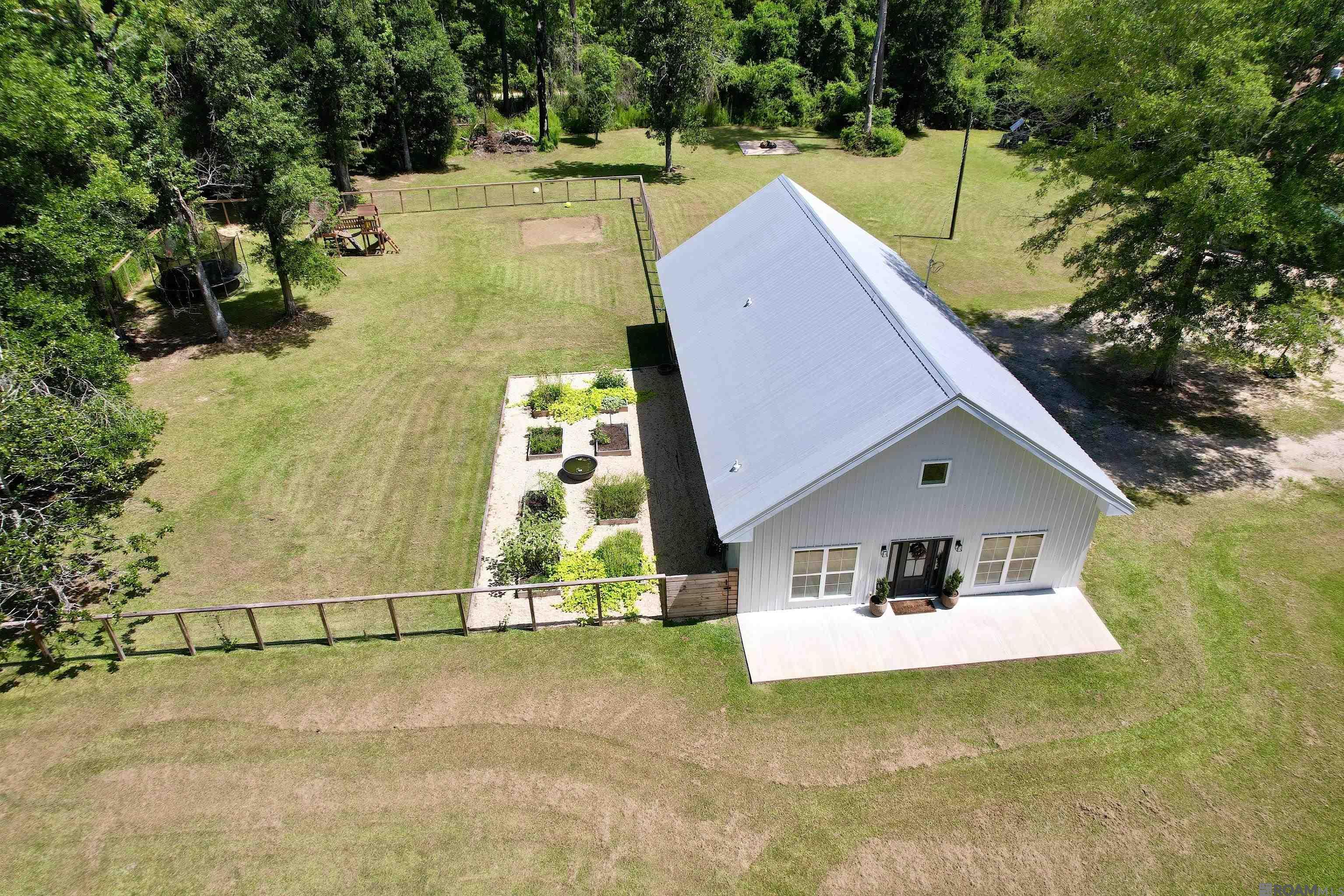


20101 Steve Hughes Rd, Walker, LA 70785
$360,000
3
Beds
2
Baths
1,810
Sq Ft
Single Family
Active
Listed by
Kara Horne
Dawson Grey Real Estate
225-325-5555
Last updated:
August 6, 2025, 04:38 PM
MLS#
2025013261
Source:
LA GBRMLS
About This Home
Home Facts
Single Family
2 Baths
3 Bedrooms
Built in 2022
Price Summary
360,000
$198 per Sq. Ft.
MLS #:
2025013261
Last Updated:
August 6, 2025, 04:38 PM
Added:
22 day(s) ago
Rooms & Interior
Bedrooms
Total Bedrooms:
3
Bathrooms
Total Bathrooms:
2
Full Bathrooms:
2
Interior
Living Area:
1,810 Sq. Ft.
Structure
Structure
Architectural Style:
Traditional
Building Area:
2,206 Sq. Ft.
Year Built:
2022
Lot
Lot Size (Sq. Ft):
124,146
Finances & Disclosures
Price:
$360,000
Price per Sq. Ft:
$198 per Sq. Ft.
Contact an Agent
Yes, I would like more information from Coldwell Banker. Please use and/or share my information with a Coldwell Banker agent to contact me about my real estate needs.
By clicking Contact I agree a Coldwell Banker Agent may contact me by phone or text message including by automated means and prerecorded messages about real estate services, and that I can access real estate services without providing my phone number. I acknowledge that I have read and agree to the Terms of Use and Privacy Notice.
Contact an Agent
Yes, I would like more information from Coldwell Banker. Please use and/or share my information with a Coldwell Banker agent to contact me about my real estate needs.
By clicking Contact I agree a Coldwell Banker Agent may contact me by phone or text message including by automated means and prerecorded messages about real estate services, and that I can access real estate services without providing my phone number. I acknowledge that I have read and agree to the Terms of Use and Privacy Notice.