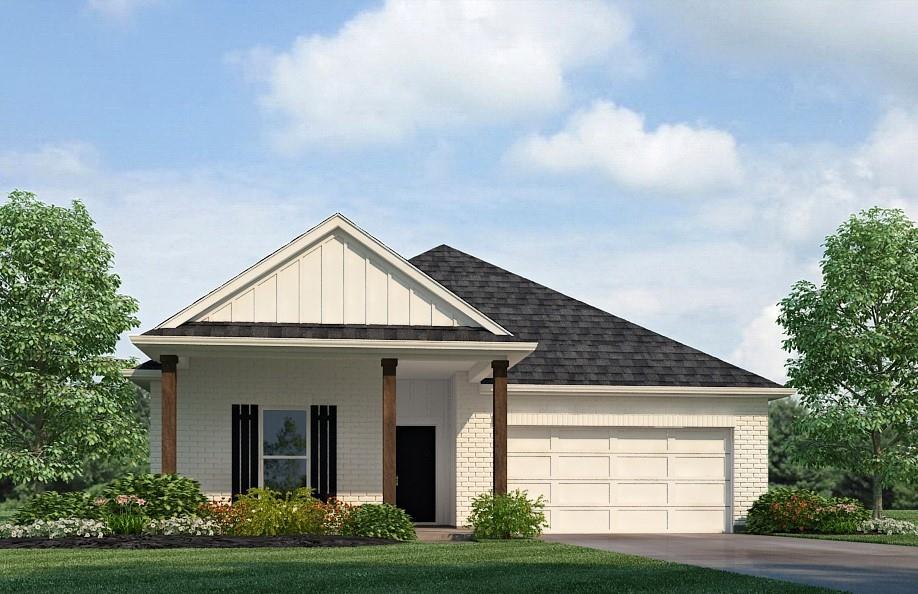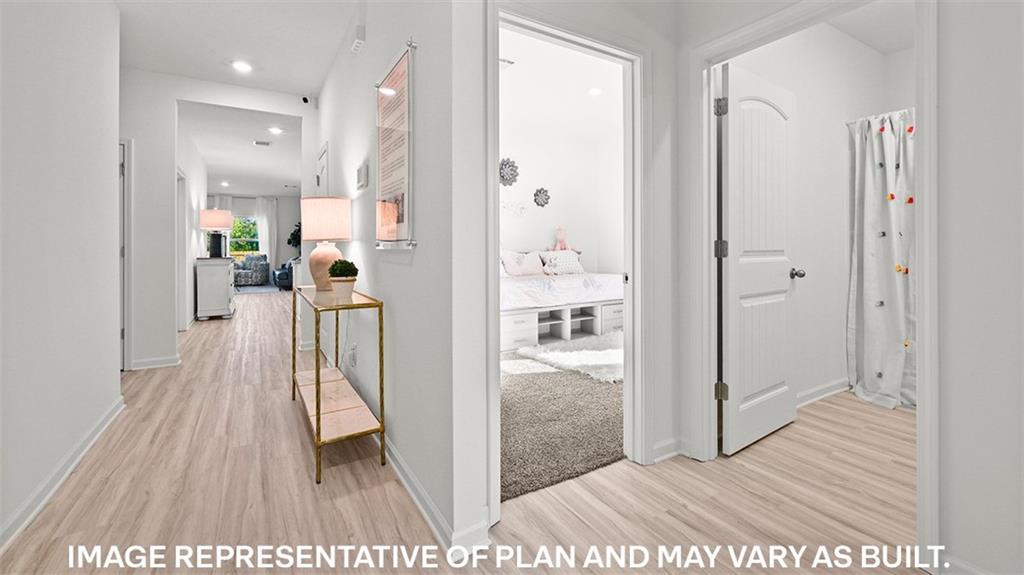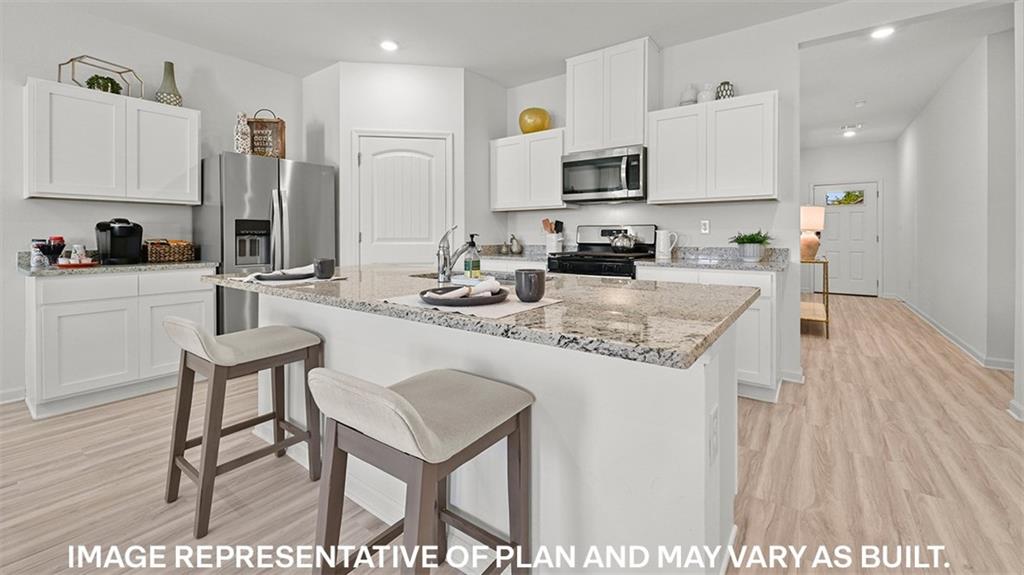


10139 Crystal Lane, Tickfaw, LA 70466
$271,900
4
Beds
2
Baths
1,819
Sq Ft
Single Family
Active
Listed by
Melissa Duncan
D.R.Horton Realty Of Louisiana
225-772-9236
Last updated:
April 23, 2025, 02:51 PM
MLS#
2495766
Source:
LA GSREIN
About This Home
Home Facts
Single Family
2 Baths
4 Bedrooms
Built in 2025
Price Summary
271,900
$149 per Sq. Ft.
MLS #:
2495766
Last Updated:
April 23, 2025, 02:51 PM
Added:
a month ago
Rooms & Interior
Bedrooms
Total Bedrooms:
4
Bathrooms
Total Bathrooms:
2
Full Bathrooms:
2
Interior
Living Area:
1,819 Sq. Ft.
Structure
Structure
Architectural Style:
Traditional
Building Area:
1,970 Sq. Ft.
Year Built:
2025
Finances & Disclosures
Price:
$271,900
Price per Sq. Ft:
$149 per Sq. Ft.
Contact an Agent
Yes, I would like more information from Coldwell Banker. Please use and/or share my information with a Coldwell Banker agent to contact me about my real estate needs.
By clicking Contact I agree a Coldwell Banker Agent may contact me by phone or text message including by automated means and prerecorded messages about real estate services, and that I can access real estate services without providing my phone number. I acknowledge that I have read and agree to the Terms of Use and Privacy Notice.
Contact an Agent
Yes, I would like more information from Coldwell Banker. Please use and/or share my information with a Coldwell Banker agent to contact me about my real estate needs.
By clicking Contact I agree a Coldwell Banker Agent may contact me by phone or text message including by automated means and prerecorded messages about real estate services, and that I can access real estate services without providing my phone number. I acknowledge that I have read and agree to the Terms of Use and Privacy Notice.