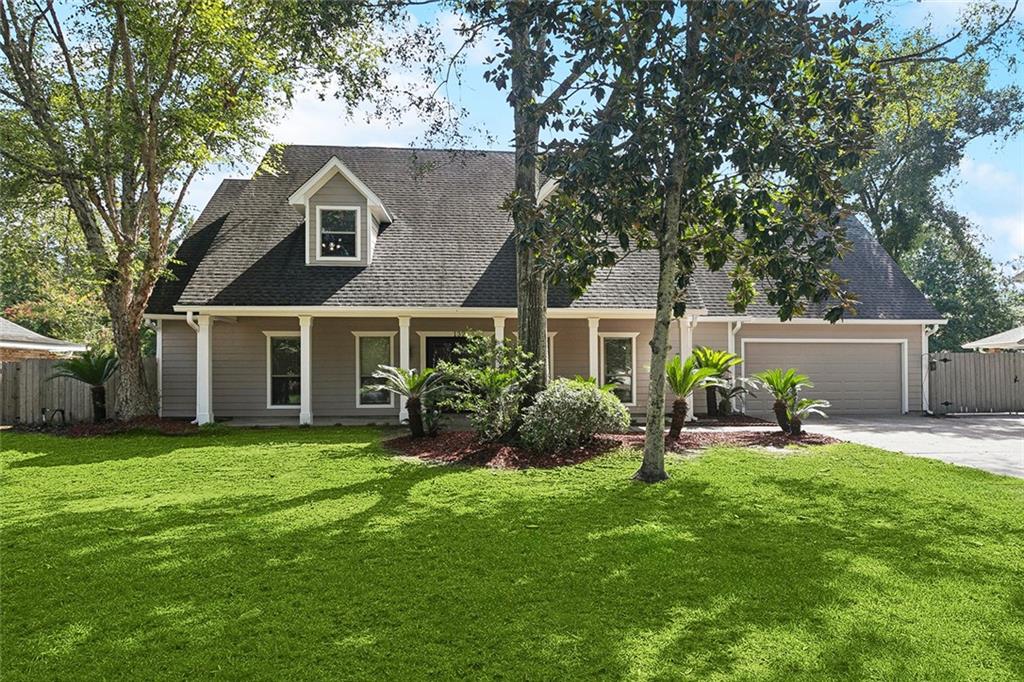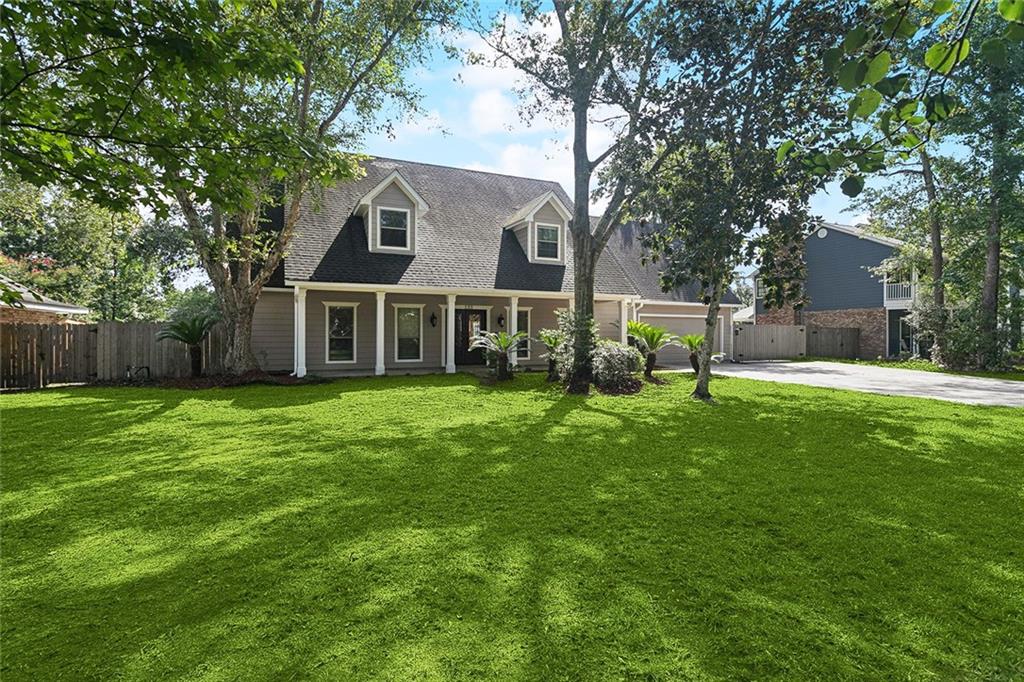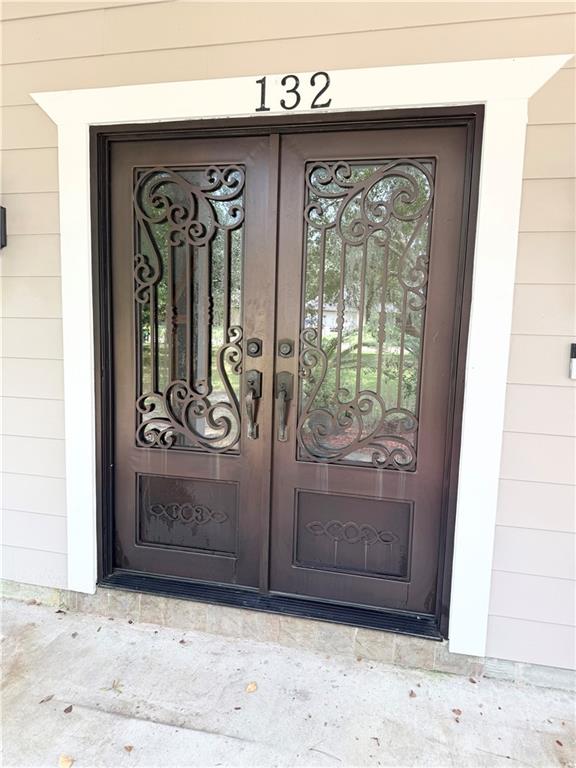


132 Golden Pheasant Drive, Slidell, LA 70461
Active
Listed by
Angela Spencer
ERA Top Agent Realty
985-265-7099
Last updated:
August 4, 2025, 09:56 PM
MLS#
2513954
Source:
LA GSREIN
About This Home
Home Facts
Single Family
3 Baths
4 Bedrooms
Built in 1986
Price Summary
390,000
$133 per Sq. Ft.
MLS #:
2513954
Last Updated:
August 4, 2025, 09:56 PM
Added:
14 day(s) ago
Rooms & Interior
Bedrooms
Total Bedrooms:
4
Bathrooms
Total Bathrooms:
3
Full Bathrooms:
2
Interior
Living Area:
2,932 Sq. Ft.
Structure
Structure
Architectural Style:
Acadian
Building Area:
3,492 Sq. Ft.
Year Built:
1986
Finances & Disclosures
Price:
$390,000
Price per Sq. Ft:
$133 per Sq. Ft.
Contact an Agent
Yes, I would like more information from Coldwell Banker. Please use and/or share my information with a Coldwell Banker agent to contact me about my real estate needs.
By clicking Contact I agree a Coldwell Banker Agent may contact me by phone or text message including by automated means and prerecorded messages about real estate services, and that I can access real estate services without providing my phone number. I acknowledge that I have read and agree to the Terms of Use and Privacy Notice.
Contact an Agent
Yes, I would like more information from Coldwell Banker. Please use and/or share my information with a Coldwell Banker agent to contact me about my real estate needs.
By clicking Contact I agree a Coldwell Banker Agent may contact me by phone or text message including by automated means and prerecorded messages about real estate services, and that I can access real estate services without providing my phone number. I acknowledge that I have read and agree to the Terms of Use and Privacy Notice.