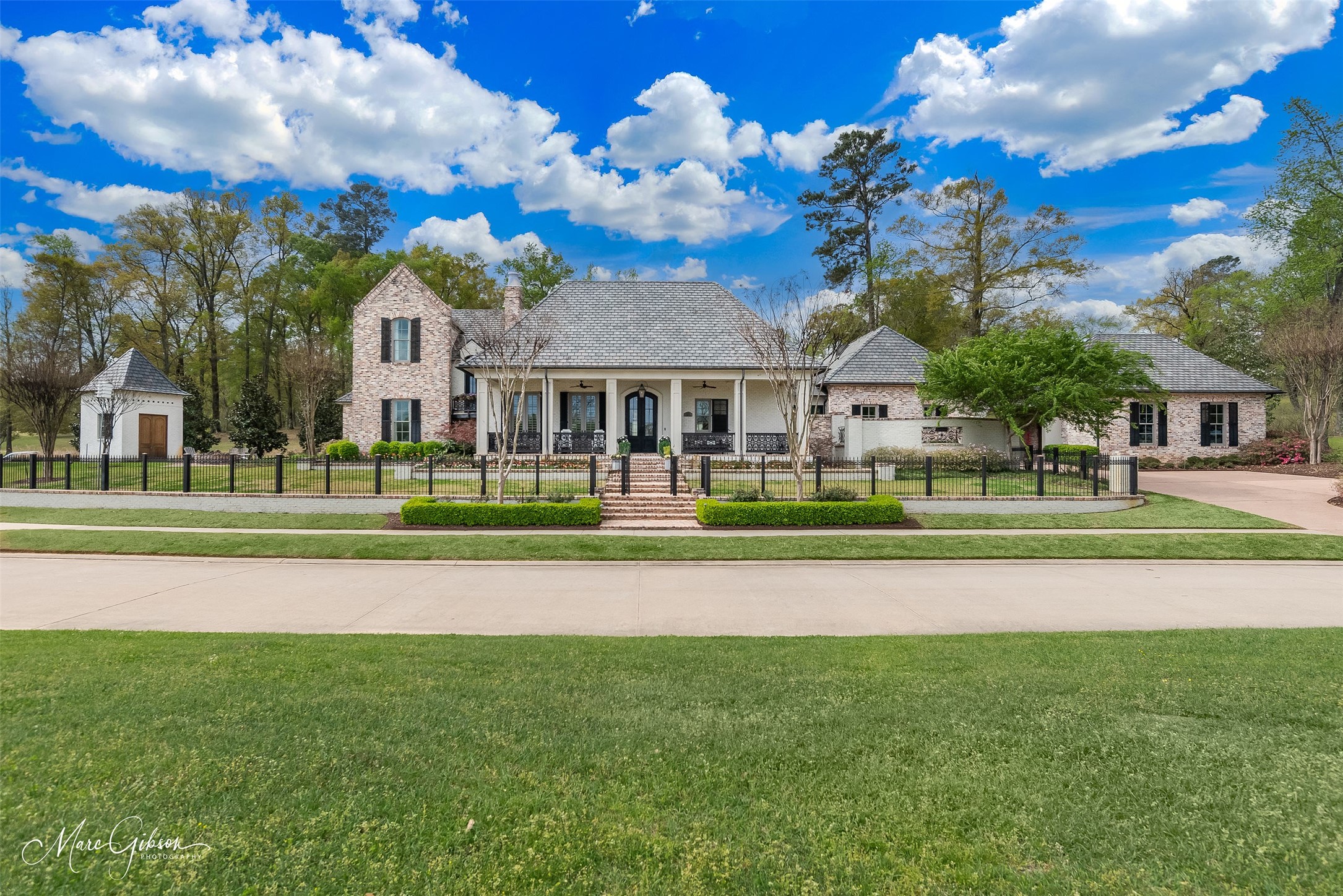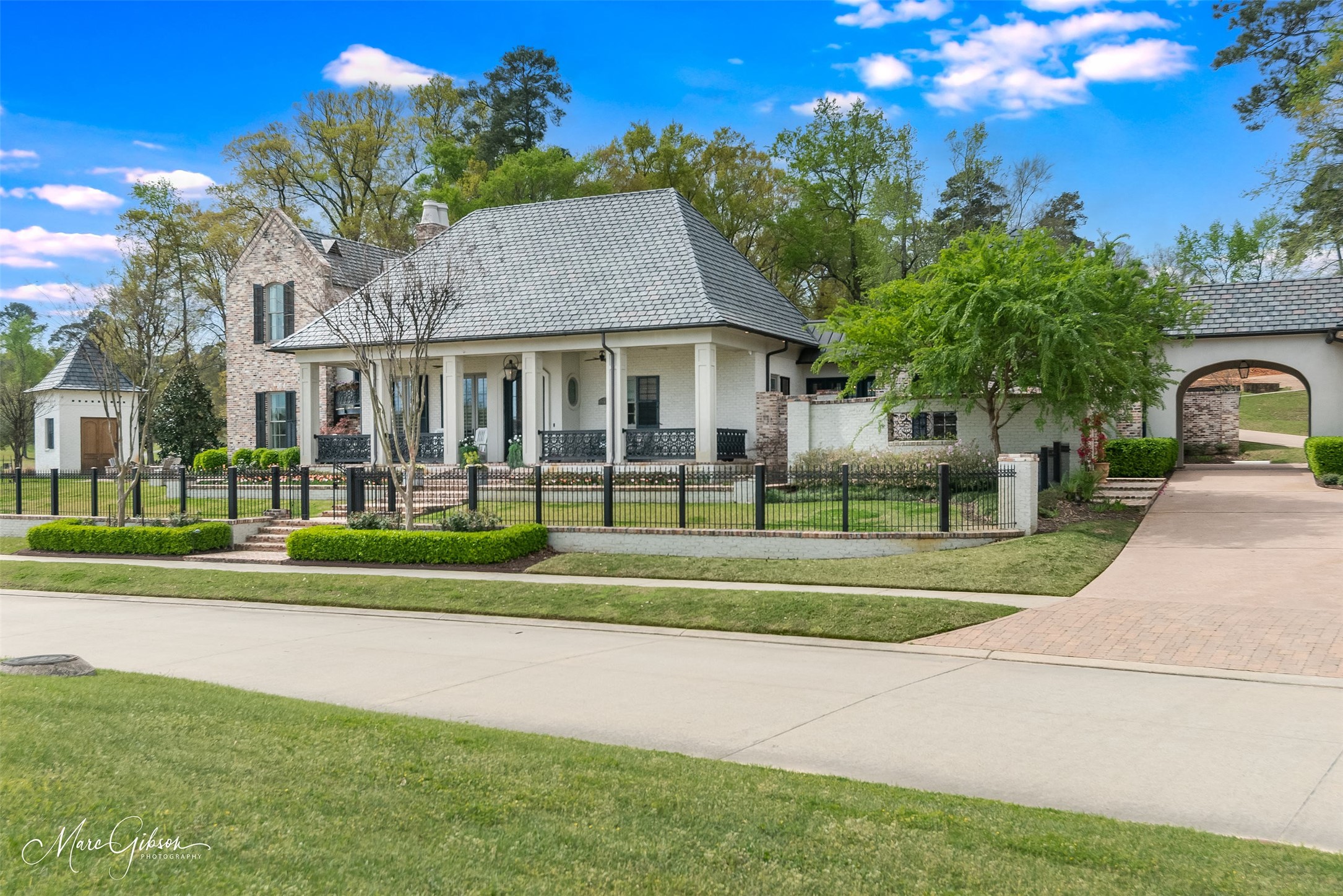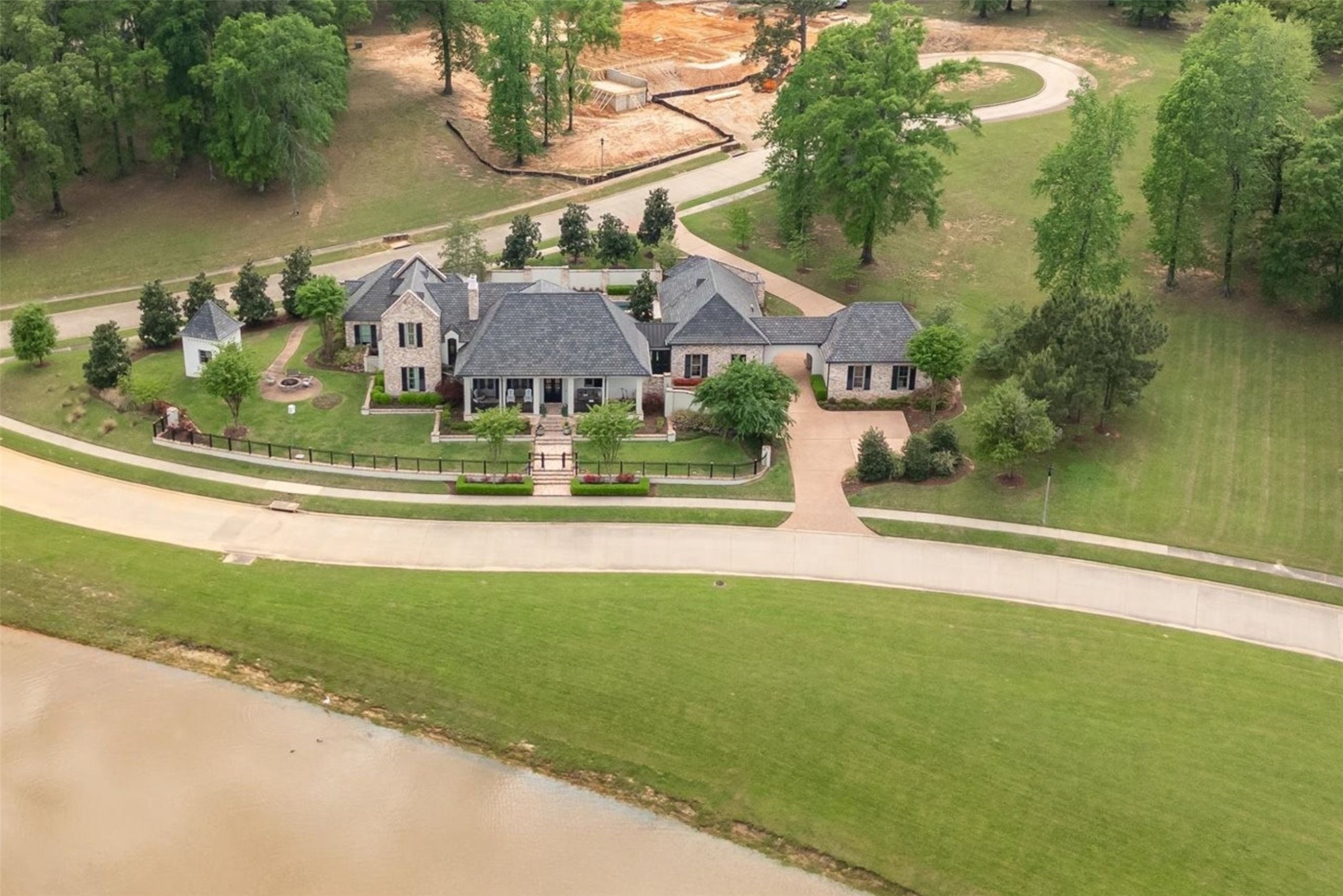


9644 Railsback Ridge, Shreveport, LA 71106
$2,965,000
3
Beds
4
Baths
3,939
Sq Ft
Single Family
Active
Listed by
Susannah Hodges
Sara Moore
Susannah Hodges, LLC.
Last updated:
May 7, 2025, 11:45 AM
MLS#
20888019
Source:
GDAR
About This Home
Home Facts
Single Family
4 Baths
3 Bedrooms
Built in 2015
Price Summary
2,965,000
$752 per Sq. Ft.
MLS #:
20888019
Last Updated:
May 7, 2025, 11:45 AM
Rooms & Interior
Bedrooms
Total Bedrooms:
3
Bathrooms
Total Bathrooms:
4
Full Bathrooms:
3
Interior
Living Area:
3,939 Sq. Ft.
Structure
Structure
Building Area:
3,939 Sq. Ft.
Year Built:
2015
Lot
Lot Size (Sq. Ft):
35,806
Finances & Disclosures
Price:
$2,965,000
Price per Sq. Ft:
$752 per Sq. Ft.
Contact an Agent
Yes, I would like more information from Coldwell Banker. Please use and/or share my information with a Coldwell Banker agent to contact me about my real estate needs.
By clicking Contact I agree a Coldwell Banker Agent may contact me by phone or text message including by automated means and prerecorded messages about real estate services, and that I can access real estate services without providing my phone number. I acknowledge that I have read and agree to the Terms of Use and Privacy Notice.
Contact an Agent
Yes, I would like more information from Coldwell Banker. Please use and/or share my information with a Coldwell Banker agent to contact me about my real estate needs.
By clicking Contact I agree a Coldwell Banker Agent may contact me by phone or text message including by automated means and prerecorded messages about real estate services, and that I can access real estate services without providing my phone number. I acknowledge that I have read and agree to the Terms of Use and Privacy Notice.