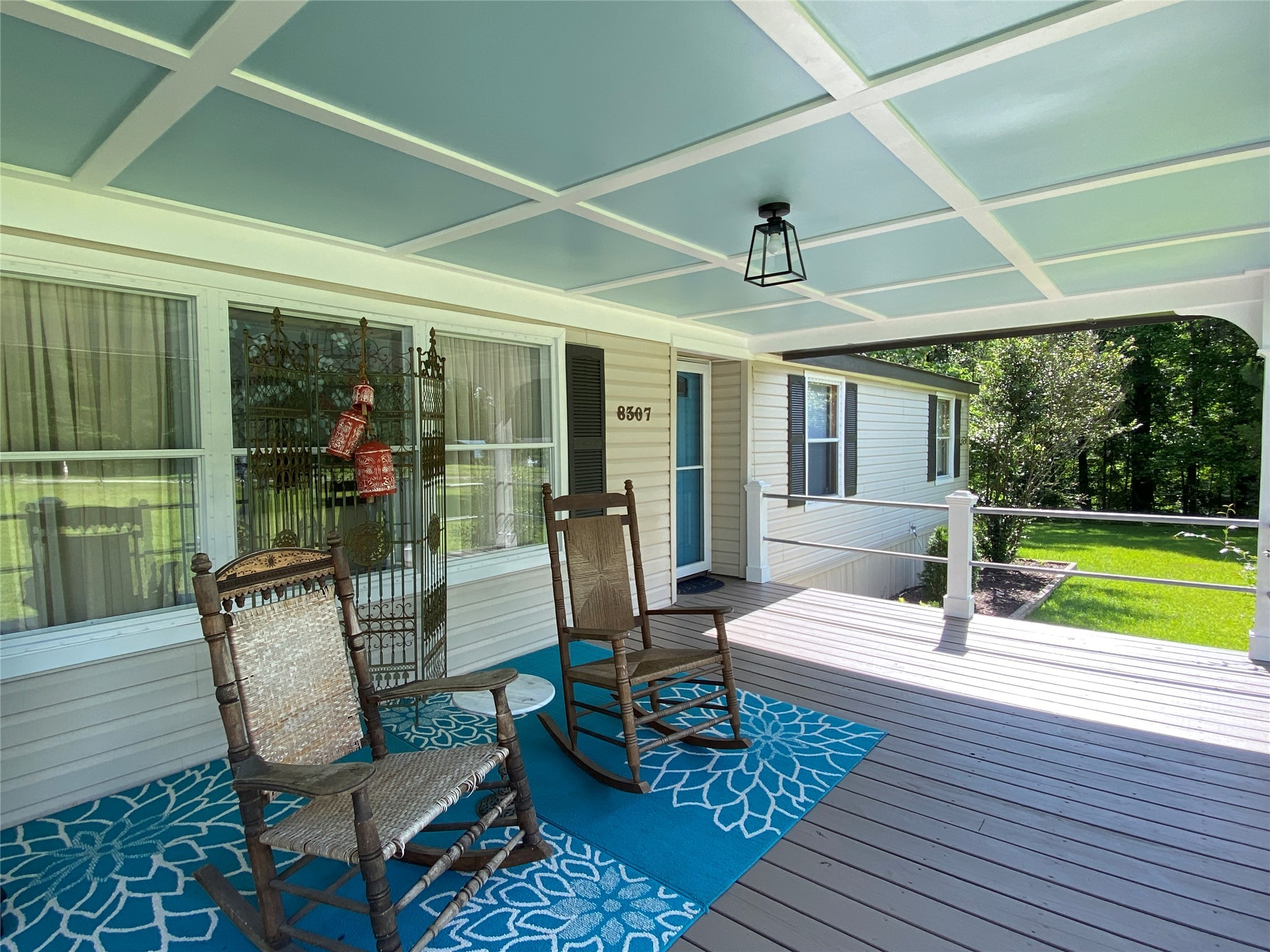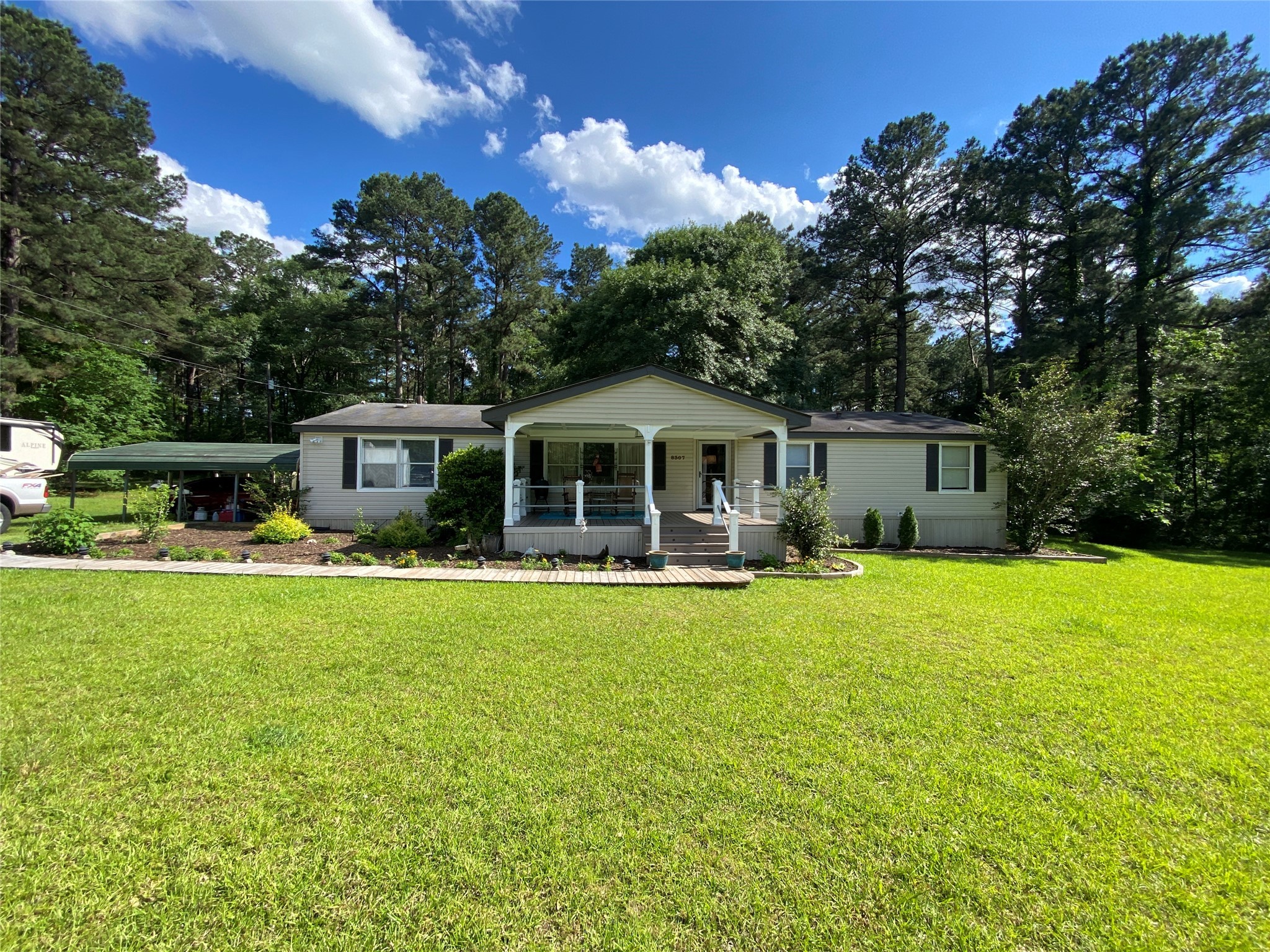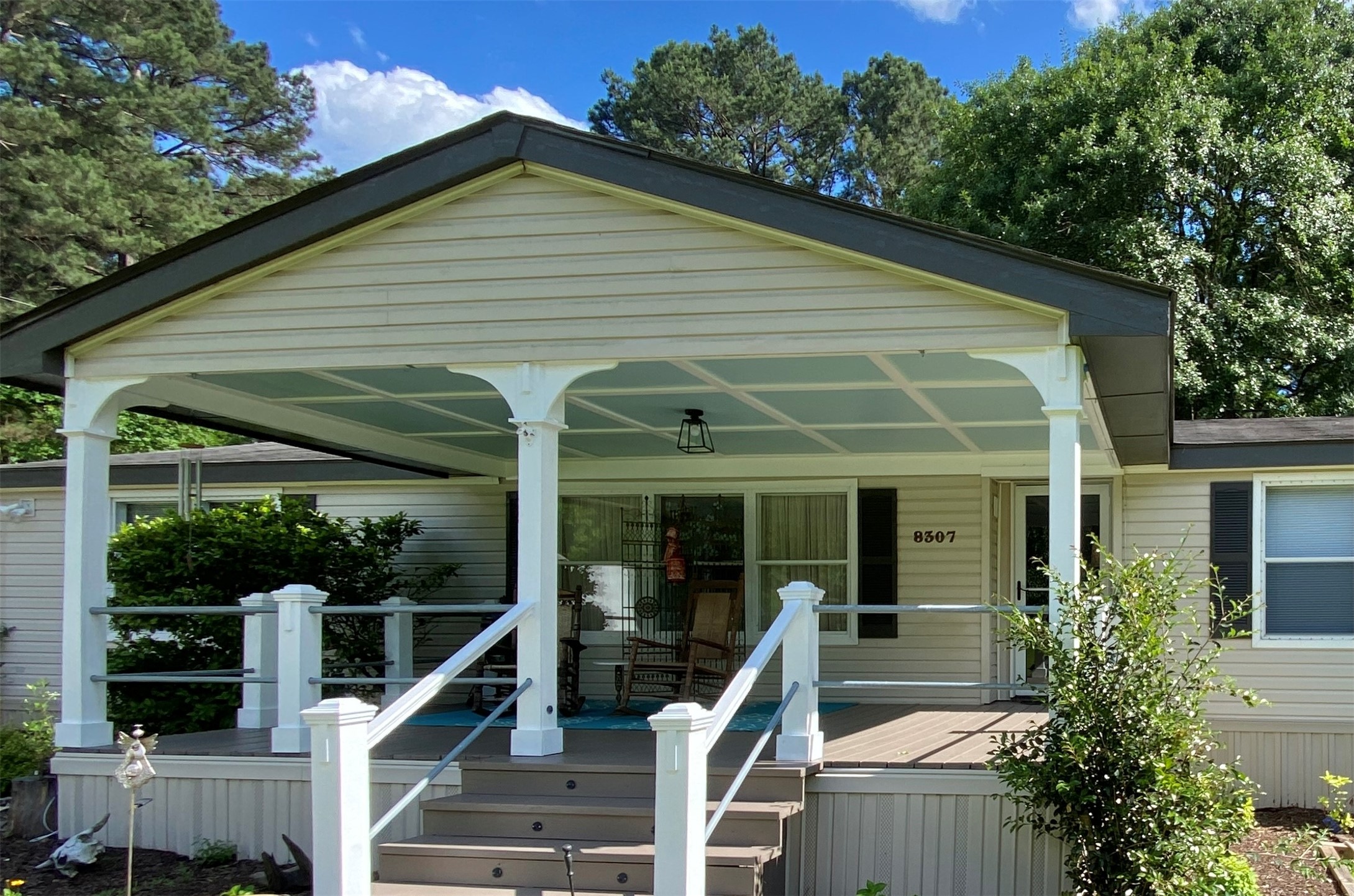


Listed by
Debra Lindsey
Better Homes And Gardens Re Lindsey Realty
Last updated:
June 26, 2025, 11:38 AM
MLS#
20930930
Source:
GDAR
About This Home
Home Facts
Manufactured
2 Baths
4 Bedrooms
Built in 1995
Price Summary
190,000
$94 per Sq. Ft.
MLS #:
20930930
Last Updated:
June 26, 2025, 11:38 AM
Rooms & Interior
Bedrooms
Total Bedrooms:
4
Bathrooms
Total Bathrooms:
2
Full Bathrooms:
2
Interior
Living Area:
2,016 Sq. Ft.
Structure
Structure
Building Area:
2,016 Sq. Ft.
Year Built:
1995
Lot
Lot Size (Sq. Ft):
49,440
Finances & Disclosures
Price:
$190,000
Price per Sq. Ft:
$94 per Sq. Ft.
Contact an Agent
Yes, I would like more information from Coldwell Banker. Please use and/or share my information with a Coldwell Banker agent to contact me about my real estate needs.
By clicking Contact I agree a Coldwell Banker Agent may contact me by phone or text message including by automated means and prerecorded messages about real estate services, and that I can access real estate services without providing my phone number. I acknowledge that I have read and agree to the Terms of Use and Privacy Notice.
Contact an Agent
Yes, I would like more information from Coldwell Banker. Please use and/or share my information with a Coldwell Banker agent to contact me about my real estate needs.
By clicking Contact I agree a Coldwell Banker Agent may contact me by phone or text message including by automated means and prerecorded messages about real estate services, and that I can access real estate services without providing my phone number. I acknowledge that I have read and agree to the Terms of Use and Privacy Notice.