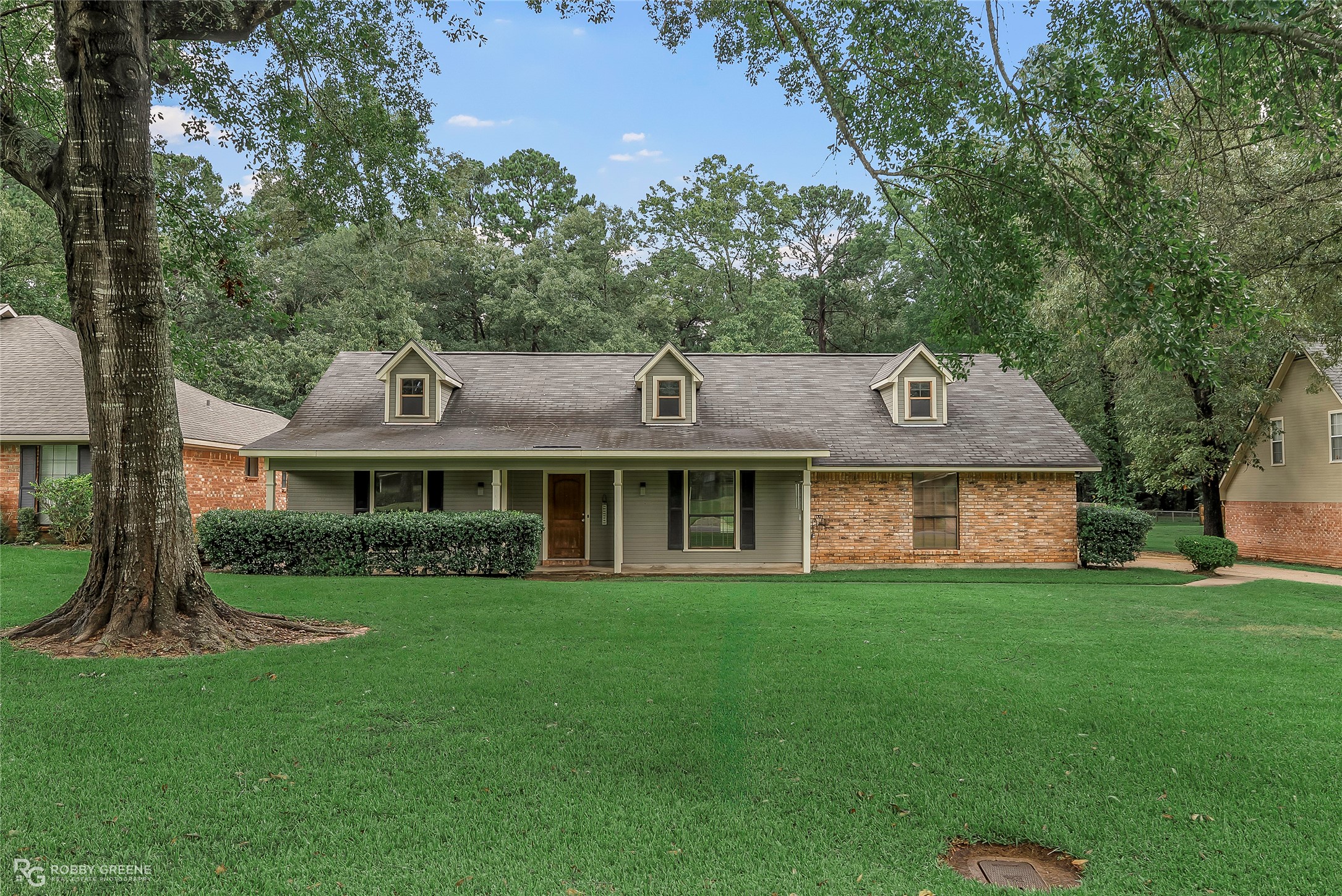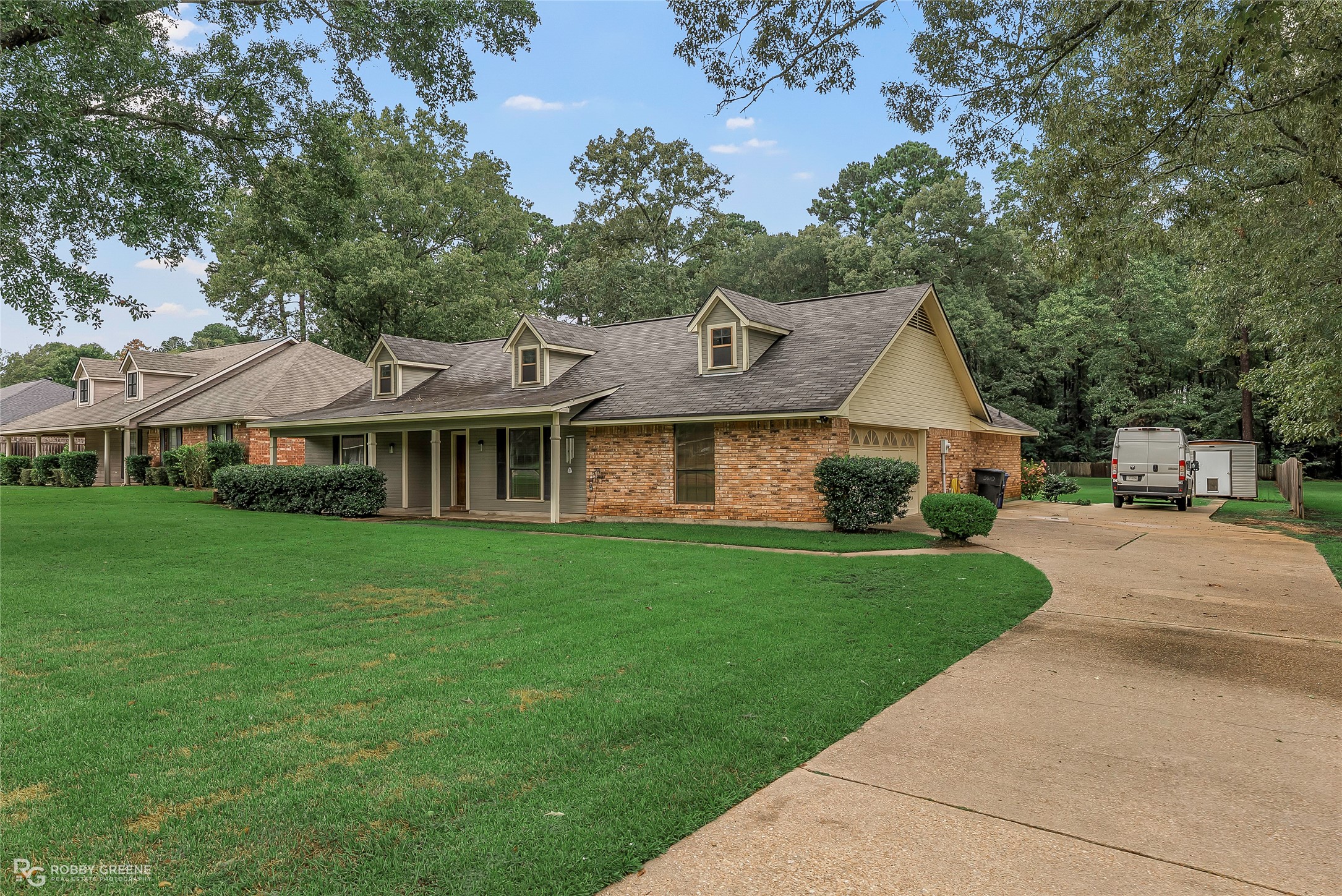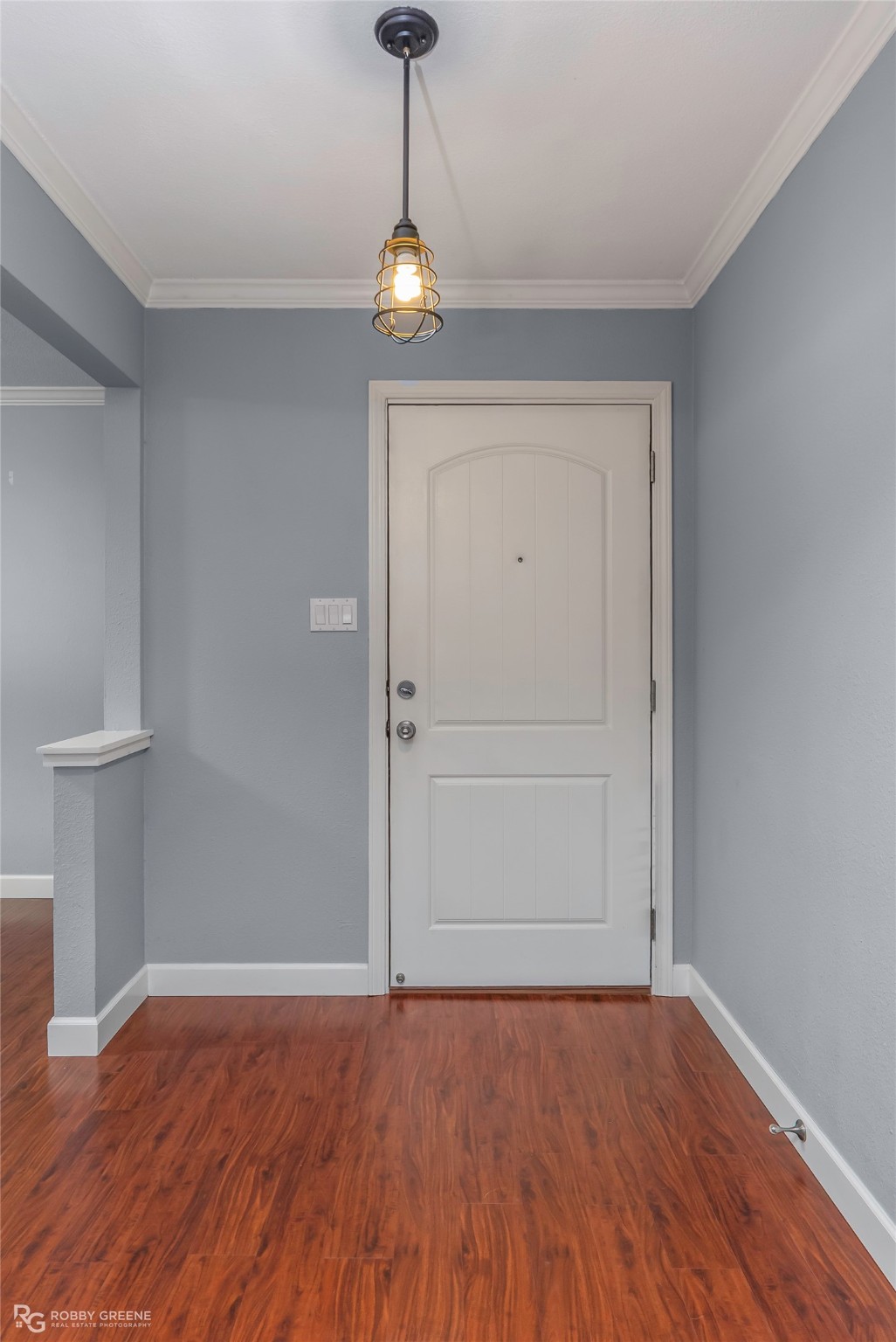


5610 Kenilworth Circle, Shreveport, LA 71129
Active
Listed by
Sarah Mccoy
Diamond Realty & Associates
Last updated:
October 22, 2025, 04:46 PM
MLS#
21047801
Source:
GDAR
About This Home
Home Facts
Single Family
2 Baths
3 Bedrooms
Built in 1985
Price Summary
264,000
$145 per Sq. Ft.
MLS #:
21047801
Last Updated:
October 22, 2025, 04:46 PM
Rooms & Interior
Bedrooms
Total Bedrooms:
3
Bathrooms
Total Bathrooms:
2
Full Bathrooms:
2
Interior
Living Area:
1,815 Sq. Ft.
Structure
Structure
Building Area:
1,815 Sq. Ft.
Year Built:
1985
Lot
Lot Size (Sq. Ft):
34,848
Finances & Disclosures
Price:
$264,000
Price per Sq. Ft:
$145 per Sq. Ft.
See this home in person
Attend an upcoming open house
Sun, Oct 26
02:00 PM - 04:00 PMContact an Agent
Yes, I would like more information from Coldwell Banker. Please use and/or share my information with a Coldwell Banker agent to contact me about my real estate needs.
By clicking Contact I agree a Coldwell Banker Agent may contact me by phone or text message including by automated means and prerecorded messages about real estate services, and that I can access real estate services without providing my phone number. I acknowledge that I have read and agree to the Terms of Use and Privacy Notice.
Contact an Agent
Yes, I would like more information from Coldwell Banker. Please use and/or share my information with a Coldwell Banker agent to contact me about my real estate needs.
By clicking Contact I agree a Coldwell Banker Agent may contact me by phone or text message including by automated means and prerecorded messages about real estate services, and that I can access real estate services without providing my phone number. I acknowledge that I have read and agree to the Terms of Use and Privacy Notice.