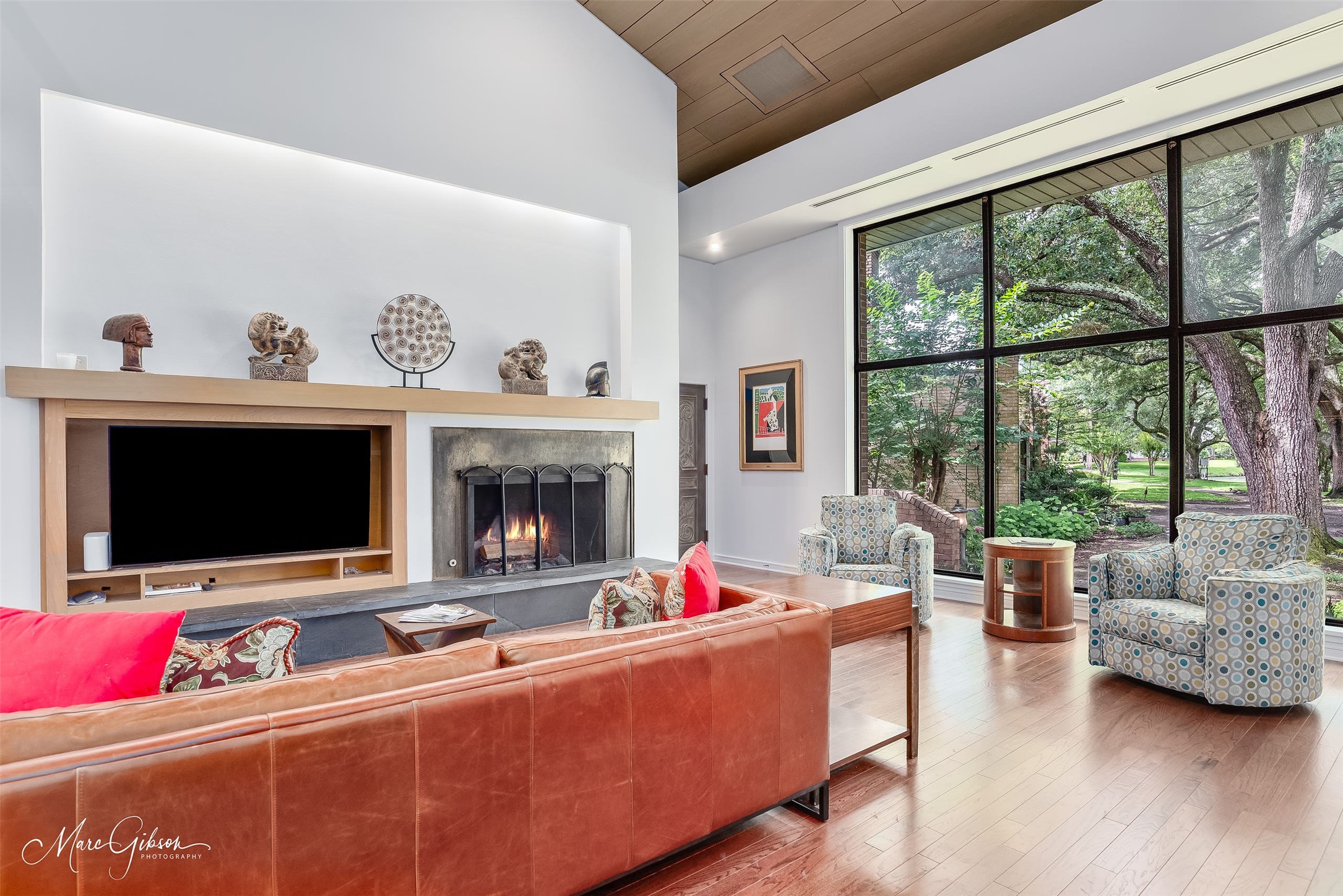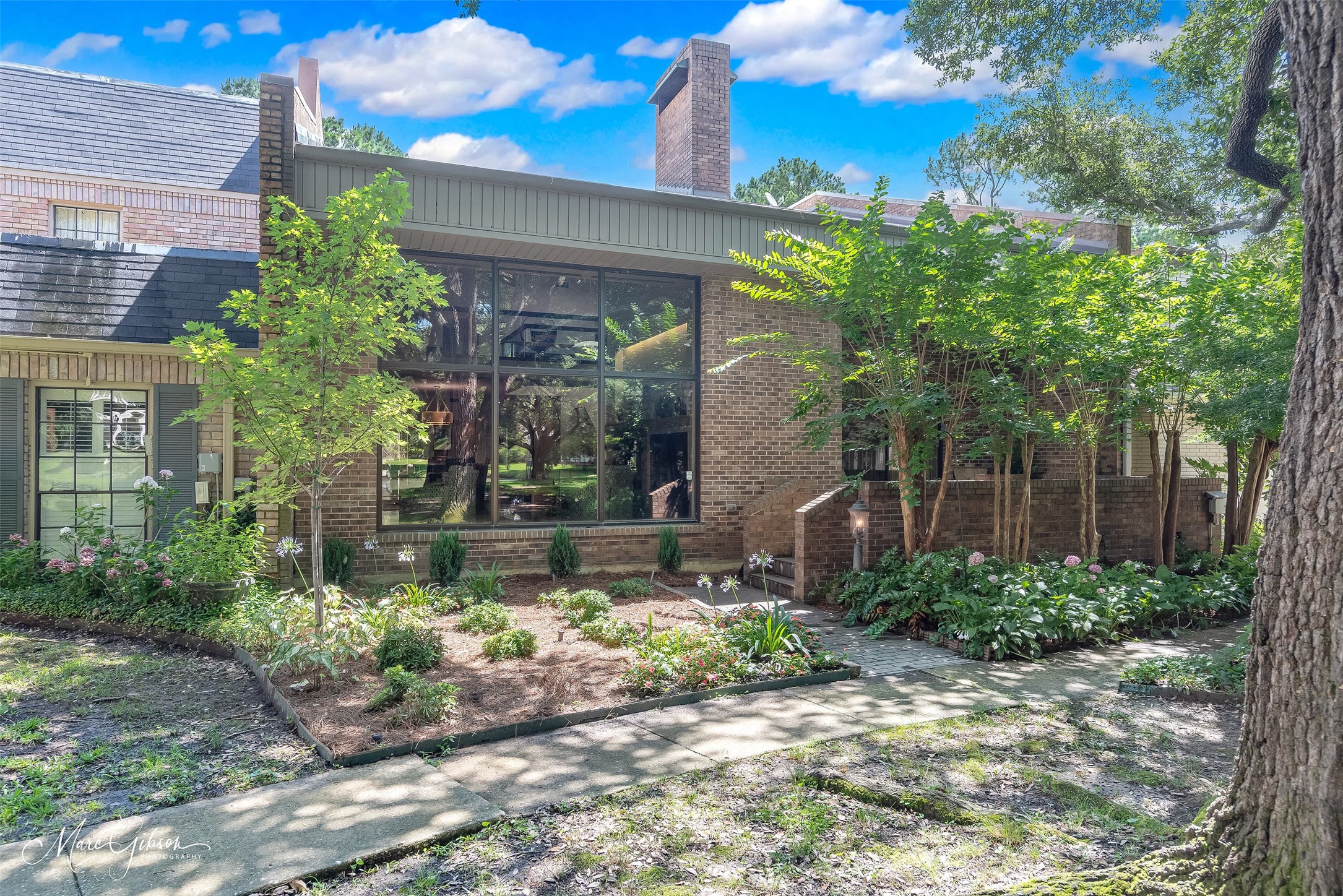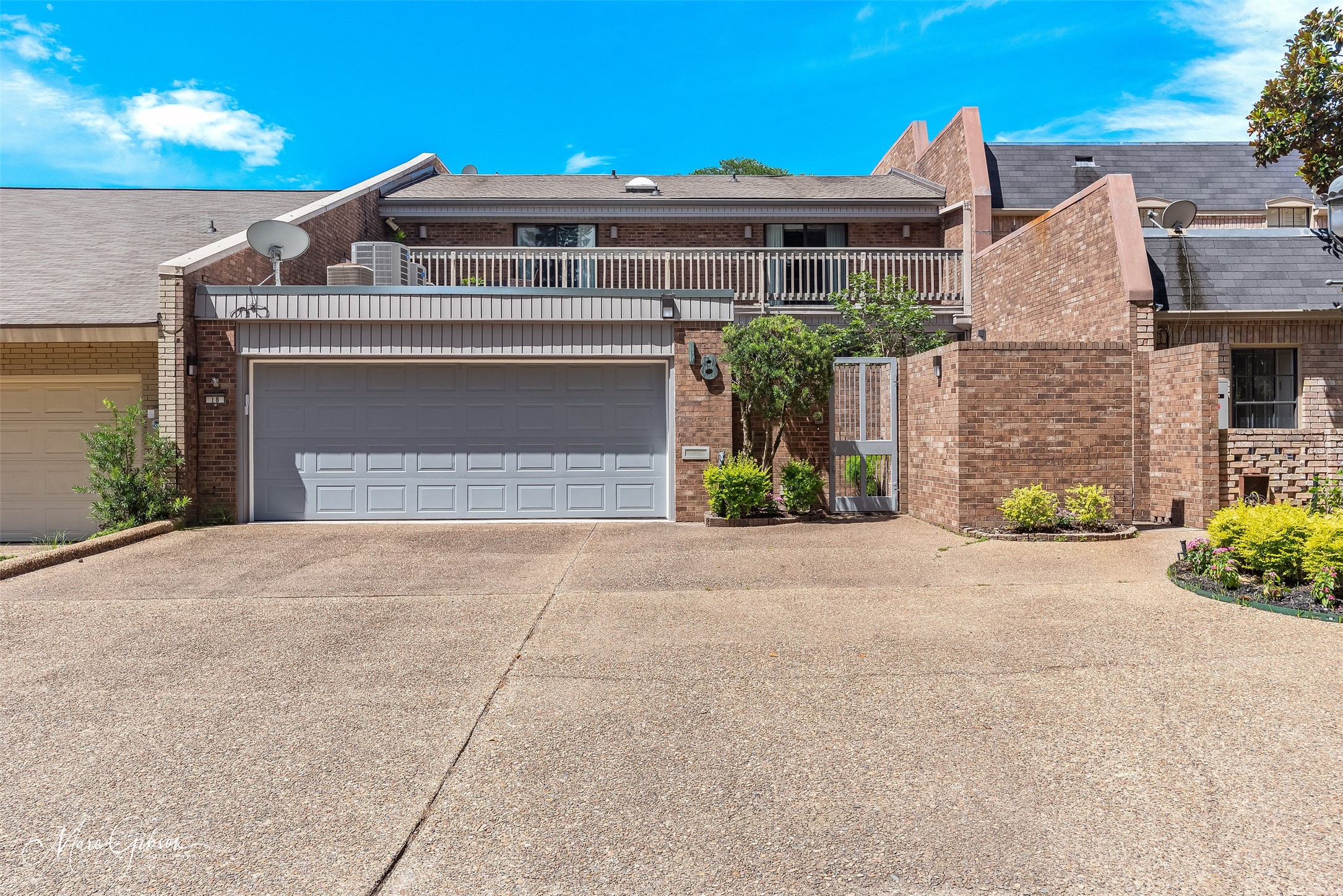


300 Pierremont Road #18, Shreveport, LA 71106
Active
Listed by
Tammie Harris
Rachel & Co. Realty
Last updated:
June 14, 2025, 11:42 AM
MLS#
20965884
Source:
GDAR
About This Home
Home Facts
Townhouse
4 Baths
3 Bedrooms
Built in 1978
Price Summary
638,000
$147 per Sq. Ft.
MLS #:
20965884
Last Updated:
June 14, 2025, 11:42 AM
Rooms & Interior
Bedrooms
Total Bedrooms:
3
Bathrooms
Total Bathrooms:
4
Full Bathrooms:
3
Interior
Living Area:
4,316 Sq. Ft.
Structure
Structure
Building Area:
4,316 Sq. Ft.
Year Built:
1978
Lot
Lot Size (Sq. Ft):
3,571
Finances & Disclosures
Price:
$638,000
Price per Sq. Ft:
$147 per Sq. Ft.
Contact an Agent
Yes, I would like more information from Coldwell Banker. Please use and/or share my information with a Coldwell Banker agent to contact me about my real estate needs.
By clicking Contact I agree a Coldwell Banker Agent may contact me by phone or text message including by automated means and prerecorded messages about real estate services, and that I can access real estate services without providing my phone number. I acknowledge that I have read and agree to the Terms of Use and Privacy Notice.
Contact an Agent
Yes, I would like more information from Coldwell Banker. Please use and/or share my information with a Coldwell Banker agent to contact me about my real estate needs.
By clicking Contact I agree a Coldwell Banker Agent may contact me by phone or text message including by automated means and prerecorded messages about real estate services, and that I can access real estate services without providing my phone number. I acknowledge that I have read and agree to the Terms of Use and Privacy Notice.