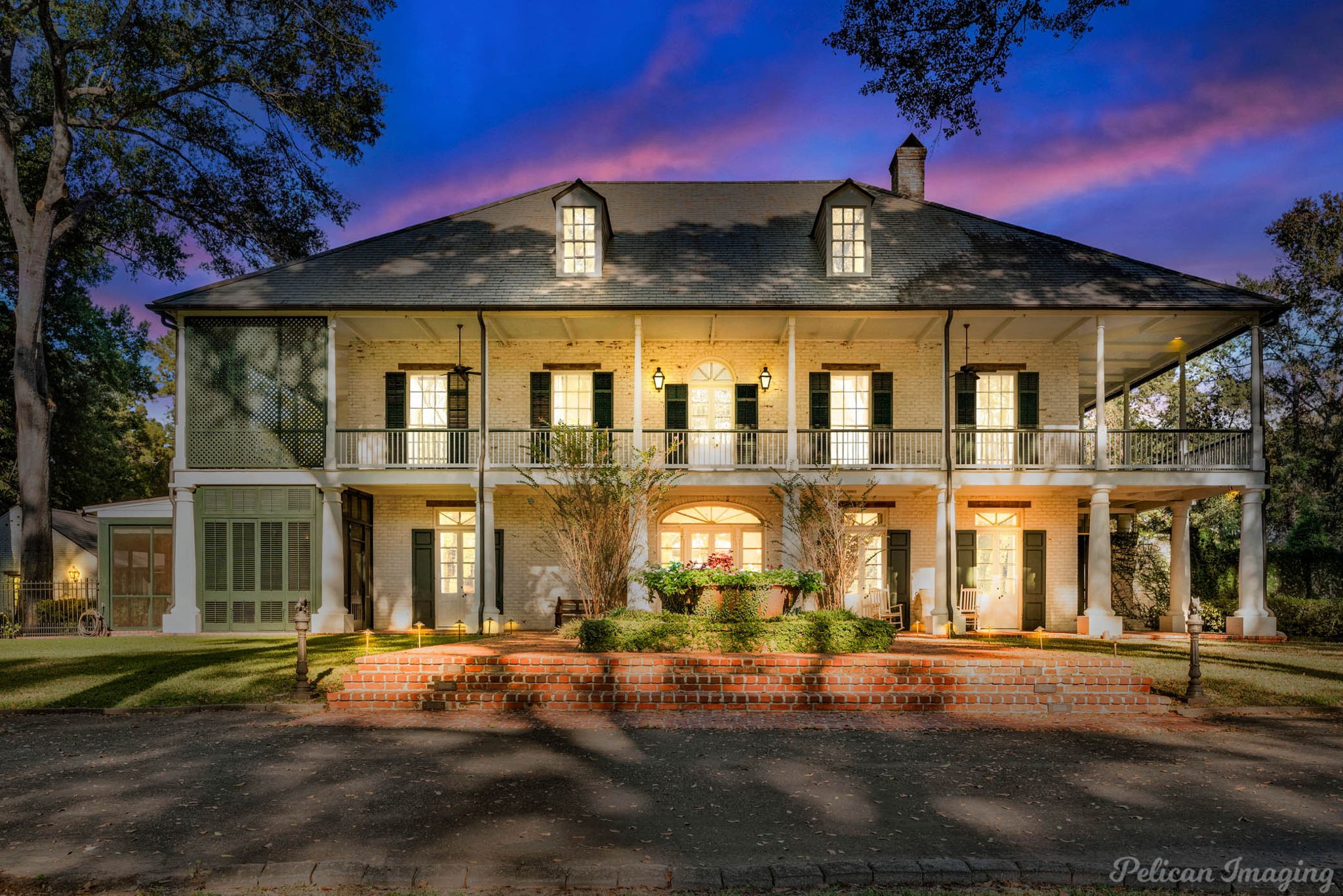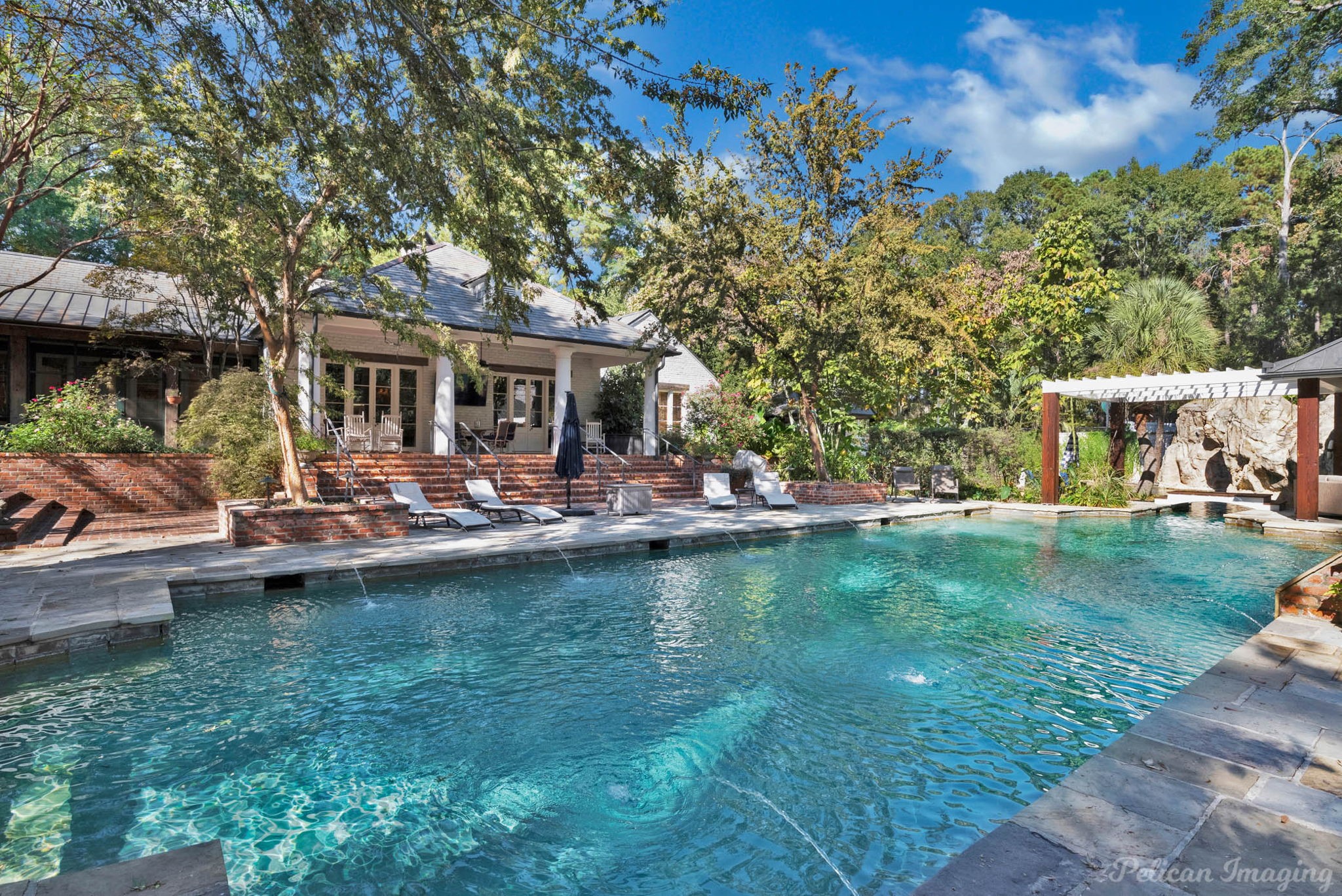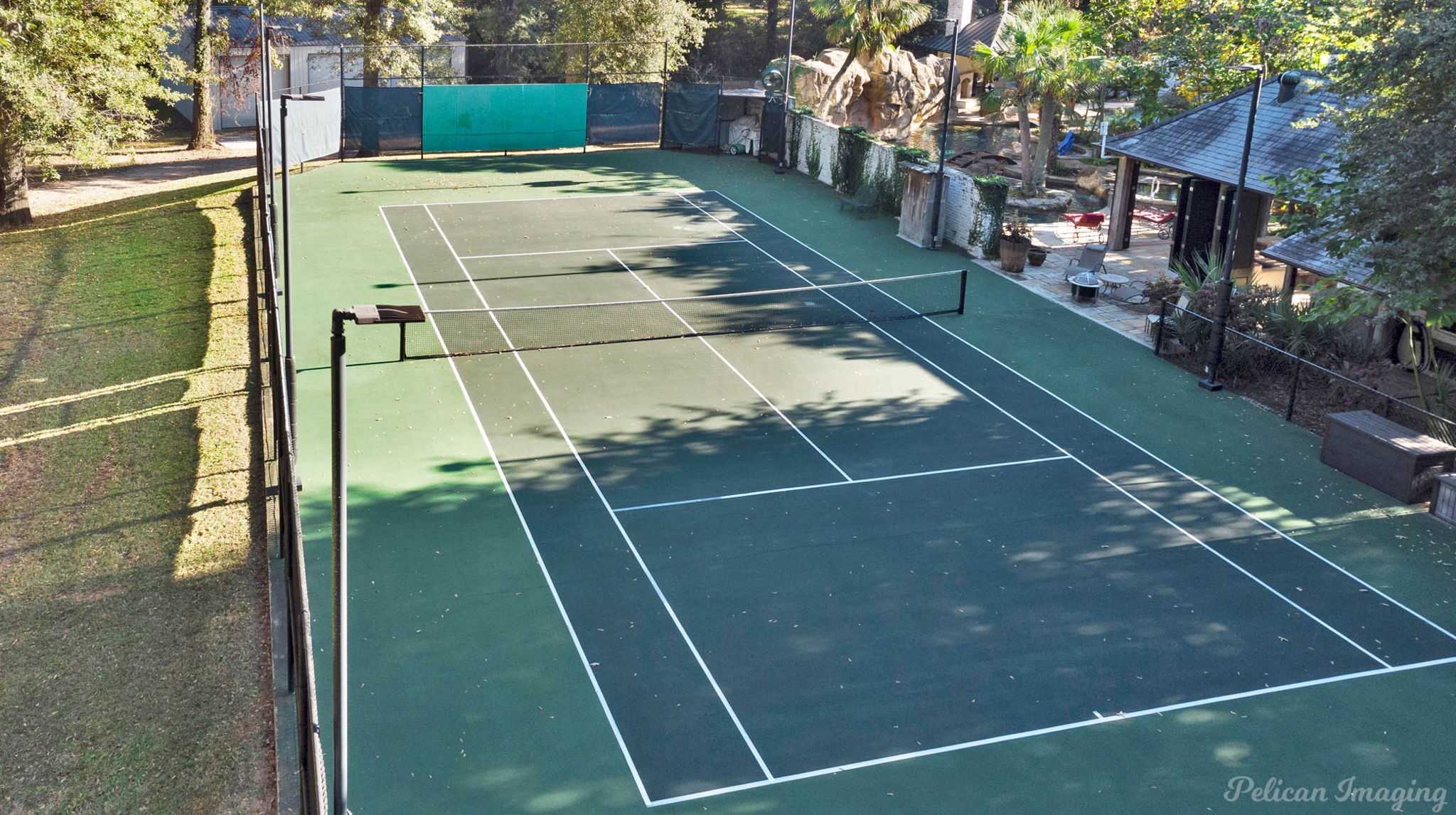


1311 Leonard Road, Shreveport, LA 71115
Active
Listed by
Shelly Wagner
Shelly Wagner & Associates + Jpar Real Estate
Last updated:
August 20, 2025, 11:56 AM
MLS#
20763130
Source:
GDAR
About This Home
Home Facts
Single Family
12 Baths
6 Bedrooms
Built in 1988
Price Summary
3,350,000
$201 per Sq. Ft.
MLS #:
20763130
Last Updated:
August 20, 2025, 11:56 AM
Rooms & Interior
Bedrooms
Total Bedrooms:
6
Bathrooms
Total Bathrooms:
12
Full Bathrooms:
10
Interior
Living Area:
16,636 Sq. Ft.
Structure
Structure
Building Area:
16,636 Sq. Ft.
Year Built:
1988
Lot
Lot Size (Sq. Ft):
862,923
Finances & Disclosures
Price:
$3,350,000
Price per Sq. Ft:
$201 per Sq. Ft.
Contact an Agent
Yes, I would like more information from Coldwell Banker. Please use and/or share my information with a Coldwell Banker agent to contact me about my real estate needs.
By clicking Contact I agree a Coldwell Banker Agent may contact me by phone or text message including by automated means and prerecorded messages about real estate services, and that I can access real estate services without providing my phone number. I acknowledge that I have read and agree to the Terms of Use and Privacy Notice.
Contact an Agent
Yes, I would like more information from Coldwell Banker. Please use and/or share my information with a Coldwell Banker agent to contact me about my real estate needs.
By clicking Contact I agree a Coldwell Banker Agent may contact me by phone or text message including by automated means and prerecorded messages about real estate services, and that I can access real estate services without providing my phone number. I acknowledge that I have read and agree to the Terms of Use and Privacy Notice.