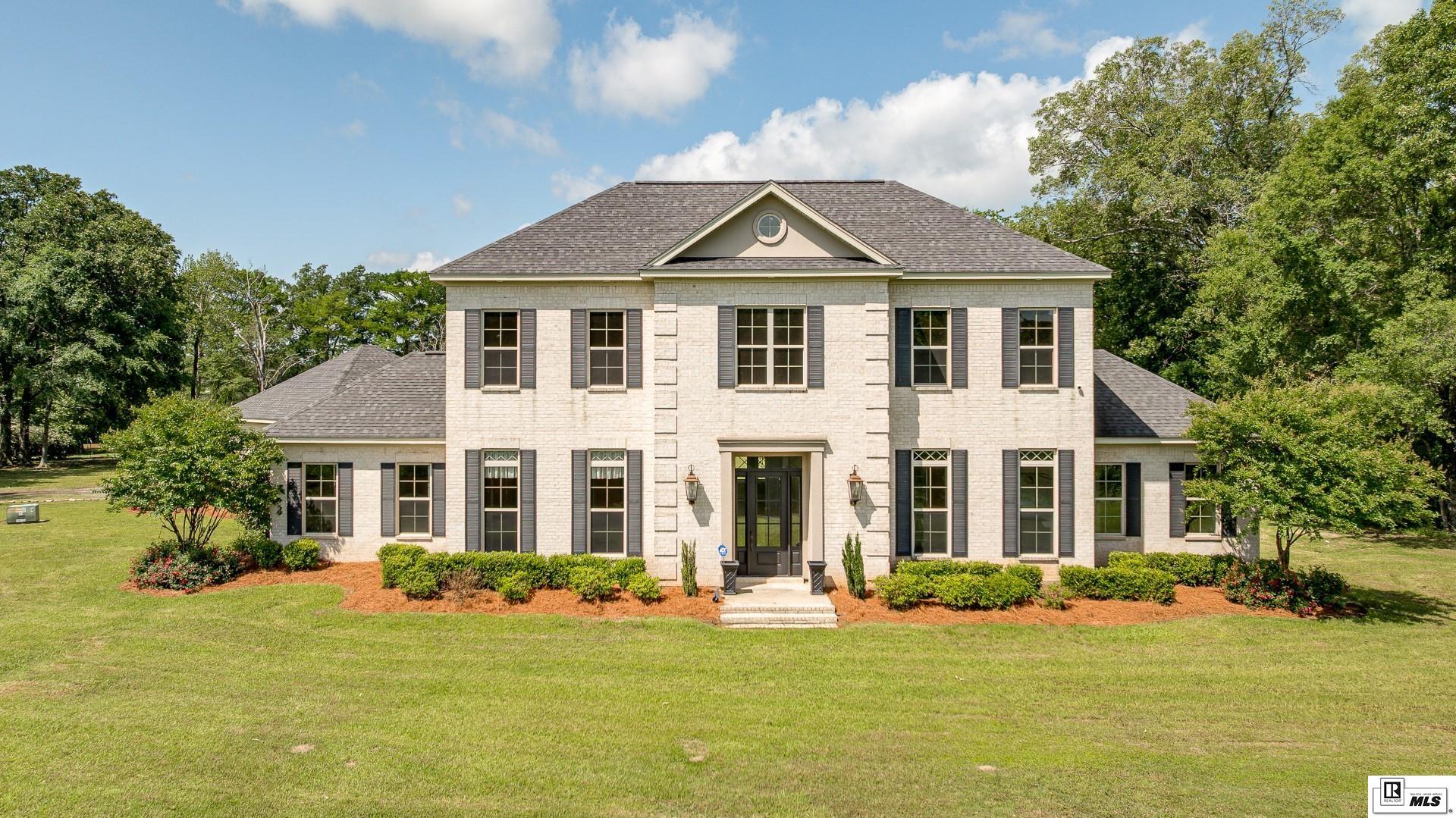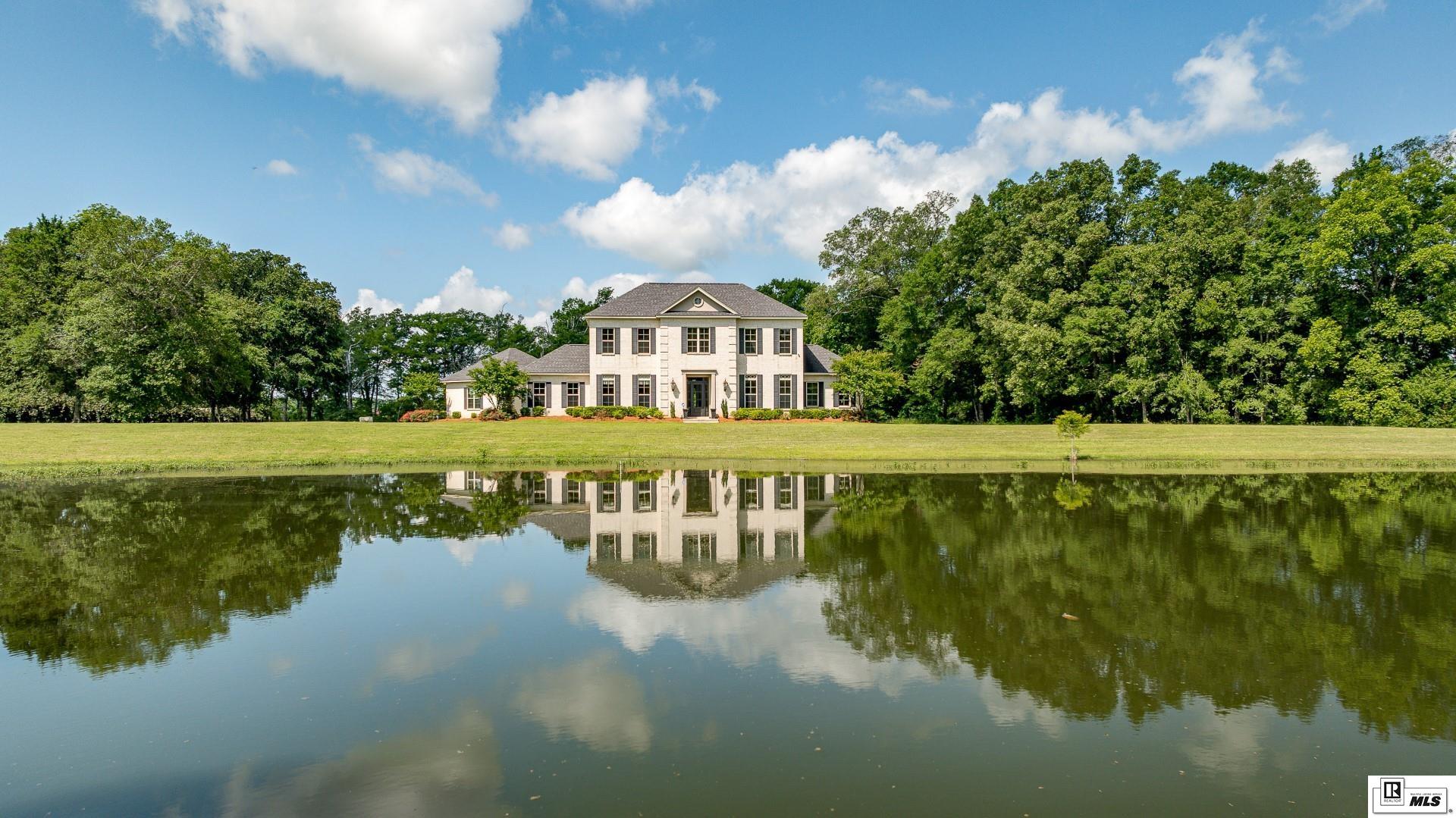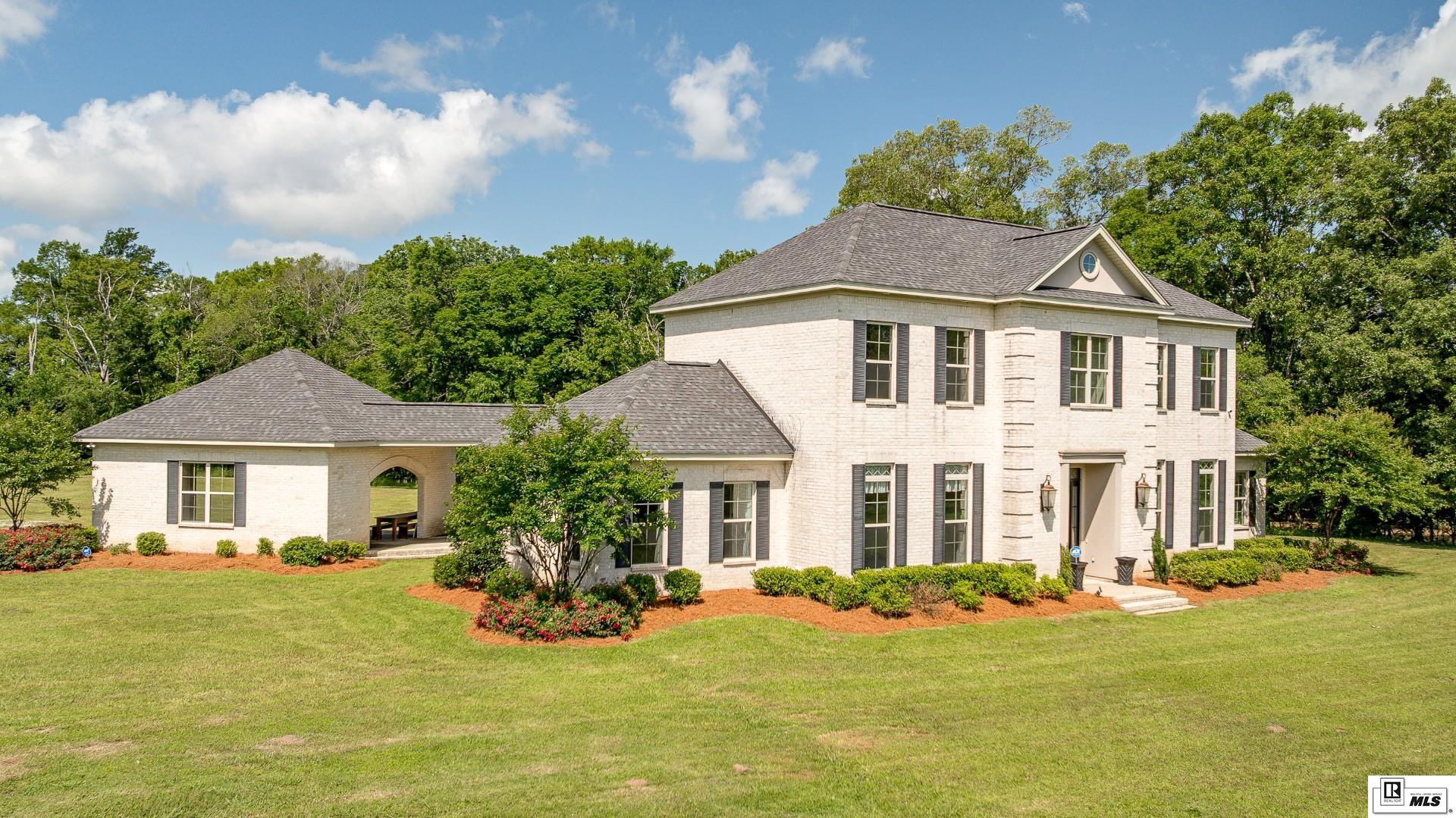562 Webb Hill Road, Rayville, LA 71269
$749,900
5
Beds
5
Baths
3,995
Sq Ft
Single Family
Active
Listed by
Lesli Thomas
John Rea Realty
318-388-0941
Last updated:
August 6, 2025, 03:04 PM
MLS#
215133
Source:
LA NEBOR
About This Home
Home Facts
Single Family
5 Baths
5 Bedrooms
Built in 2018
Price Summary
749,900
$187 per Sq. Ft.
MLS #:
215133
Last Updated:
August 6, 2025, 03:04 PM
Added:
1 month(s) ago
Rooms & Interior
Bedrooms
Total Bedrooms:
5
Bathrooms
Total Bathrooms:
5
Full Bathrooms:
4
Interior
Living Area:
3,995 Sq. Ft.
Structure
Structure
Architectural Style:
Traditional
Building Area:
5,271 Sq. Ft.
Year Built:
2018
Lot
Lot Size (Sq. Ft):
197,326
Finances & Disclosures
Price:
$749,900
Price per Sq. Ft:
$187 per Sq. Ft.
Contact an Agent
Yes, I would like more information from Coldwell Banker. Please use and/or share my information with a Coldwell Banker agent to contact me about my real estate needs.
By clicking Contact I agree a Coldwell Banker Agent may contact me by phone or text message including by automated means and prerecorded messages about real estate services, and that I can access real estate services without providing my phone number. I acknowledge that I have read and agree to the Terms of Use and Privacy Notice.
Contact an Agent
Yes, I would like more information from Coldwell Banker. Please use and/or share my information with a Coldwell Banker agent to contact me about my real estate needs.
By clicking Contact I agree a Coldwell Banker Agent may contact me by phone or text message including by automated means and prerecorded messages about real estate services, and that I can access real estate services without providing my phone number. I acknowledge that I have read and agree to the Terms of Use and Privacy Notice.


