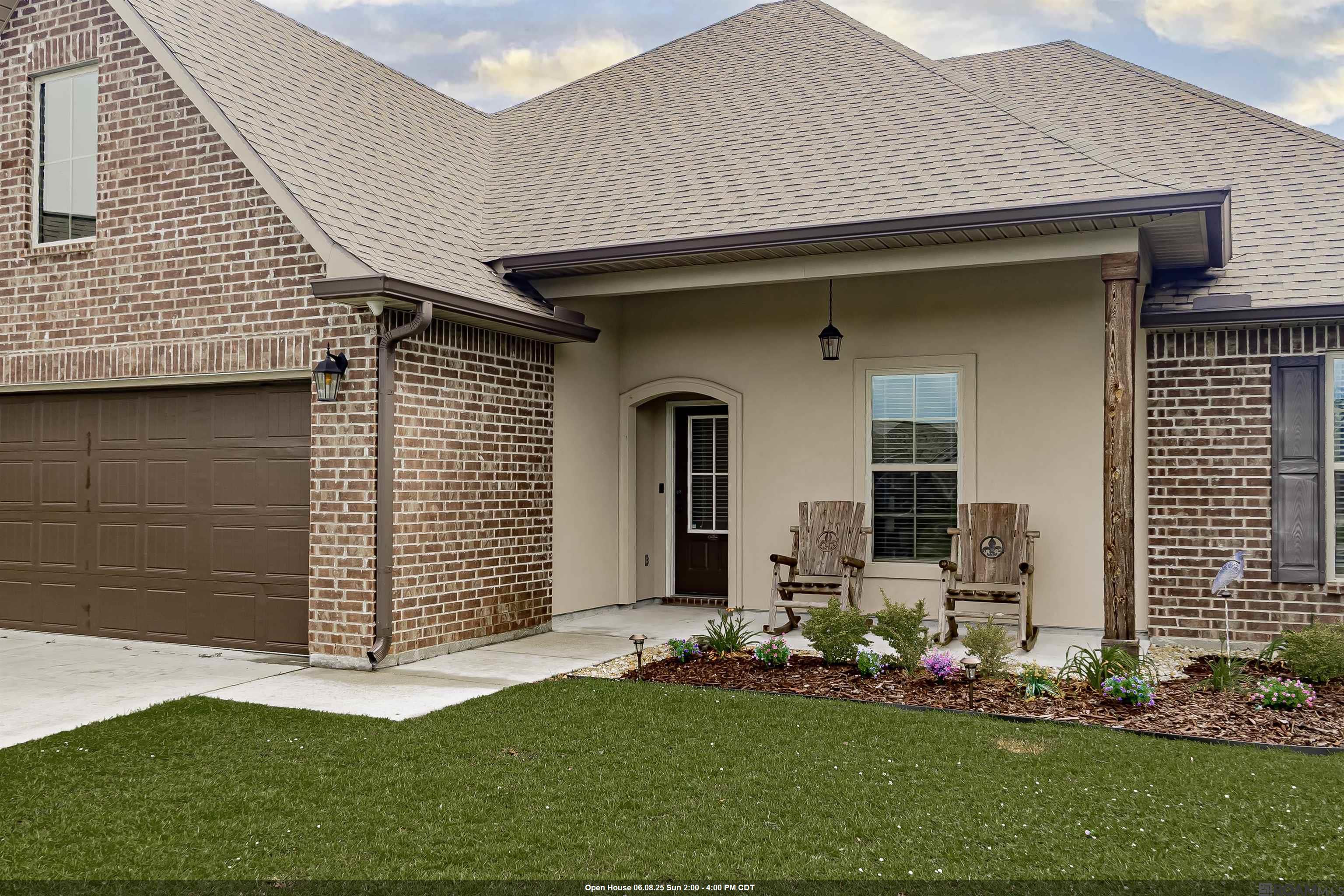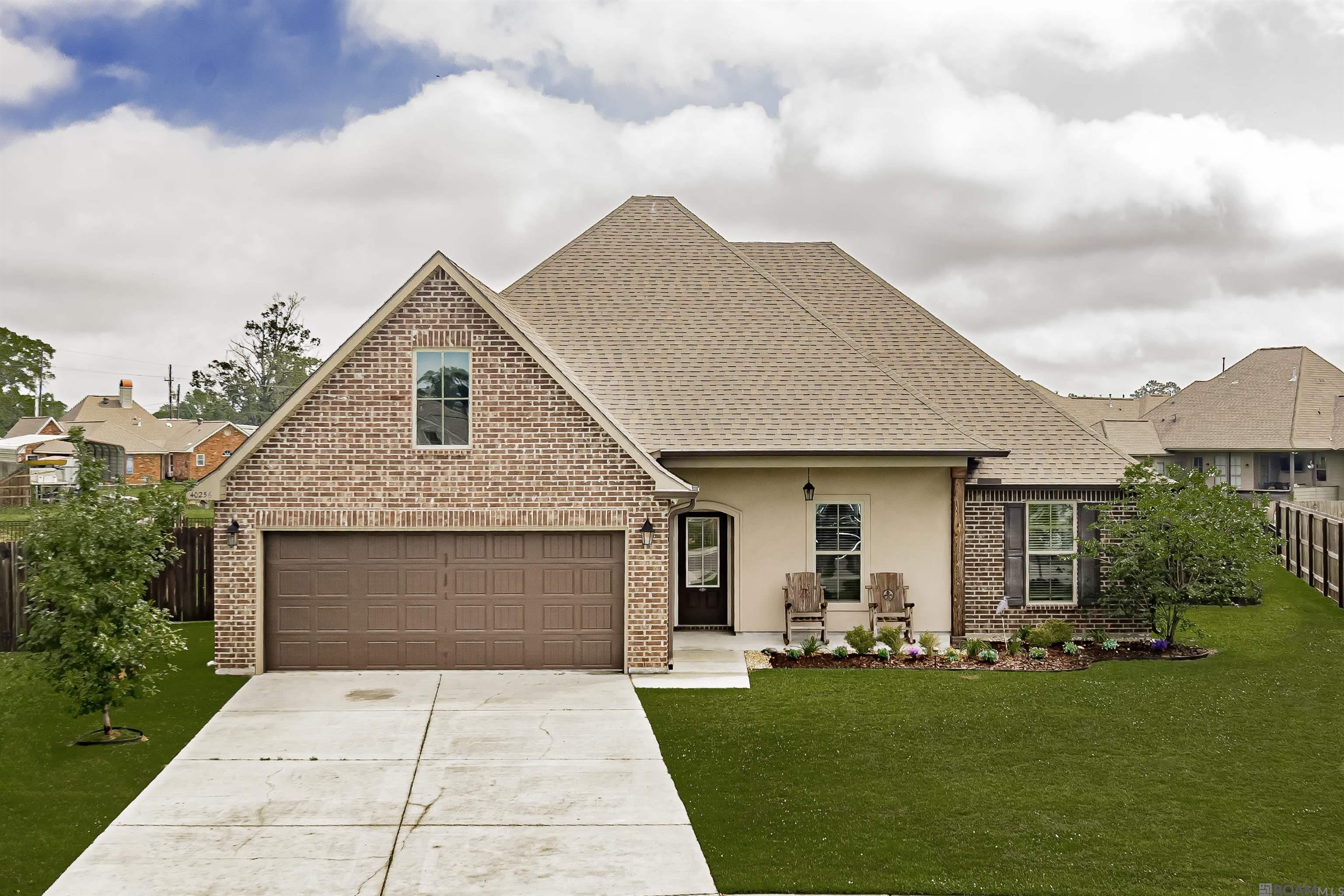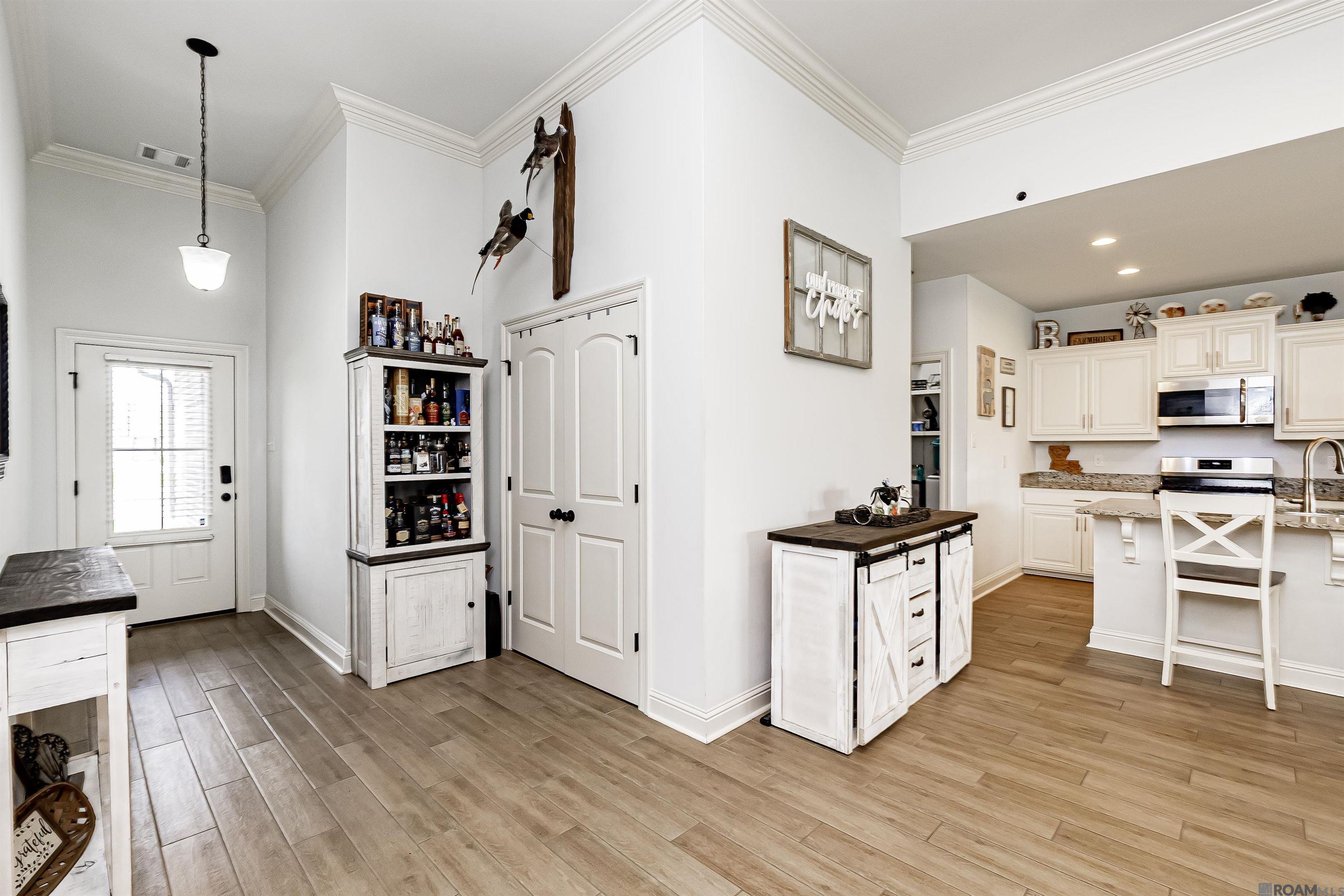


40256 Maddie Dr, Prairieville, LA 70769
$350,000
4
Beds
2
Baths
1,935
Sq Ft
Single Family
Active
Listed by
Brandon Thibodeaux
eXp Realty
225-412-9982
Last updated:
June 6, 2025, 04:36 AM
MLS#
2025010134
Source:
LA GBRMLS
About This Home
Home Facts
Single Family
2 Baths
4 Bedrooms
Built in 2020
Price Summary
350,000
$180 per Sq. Ft.
MLS #:
2025010134
Last Updated:
June 6, 2025, 04:36 AM
Added:
8 day(s) ago
Rooms & Interior
Bedrooms
Total Bedrooms:
4
Bathrooms
Total Bathrooms:
2
Full Bathrooms:
2
Interior
Living Area:
1,935 Sq. Ft.
Structure
Structure
Architectural Style:
Traditional
Building Area:
2,728 Sq. Ft.
Year Built:
2020
Lot
Lot Size (Sq. Ft):
10,018
Finances & Disclosures
Price:
$350,000
Price per Sq. Ft:
$180 per Sq. Ft.
See this home in person
Attend an upcoming open house
Sun, Jun 8
02:00 PM - 04:00 PMContact an Agent
Yes, I would like more information from Coldwell Banker. Please use and/or share my information with a Coldwell Banker agent to contact me about my real estate needs.
By clicking Contact I agree a Coldwell Banker Agent may contact me by phone or text message including by automated means and prerecorded messages about real estate services, and that I can access real estate services without providing my phone number. I acknowledge that I have read and agree to the Terms of Use and Privacy Notice.
Contact an Agent
Yes, I would like more information from Coldwell Banker. Please use and/or share my information with a Coldwell Banker agent to contact me about my real estate needs.
By clicking Contact I agree a Coldwell Banker Agent may contact me by phone or text message including by automated means and prerecorded messages about real estate services, and that I can access real estate services without providing my phone number. I acknowledge that I have read and agree to the Terms of Use and Privacy Notice.