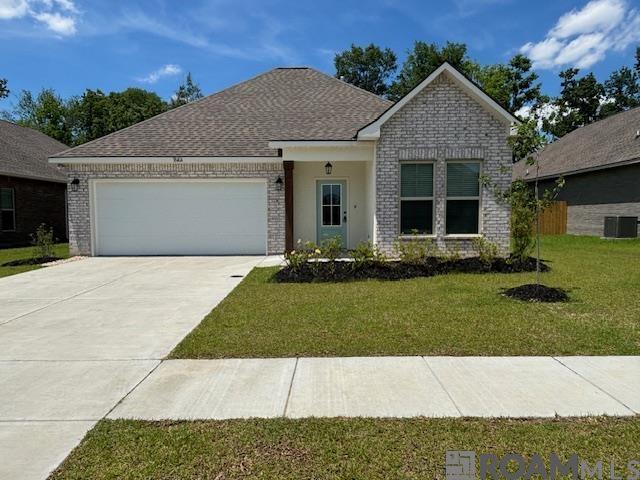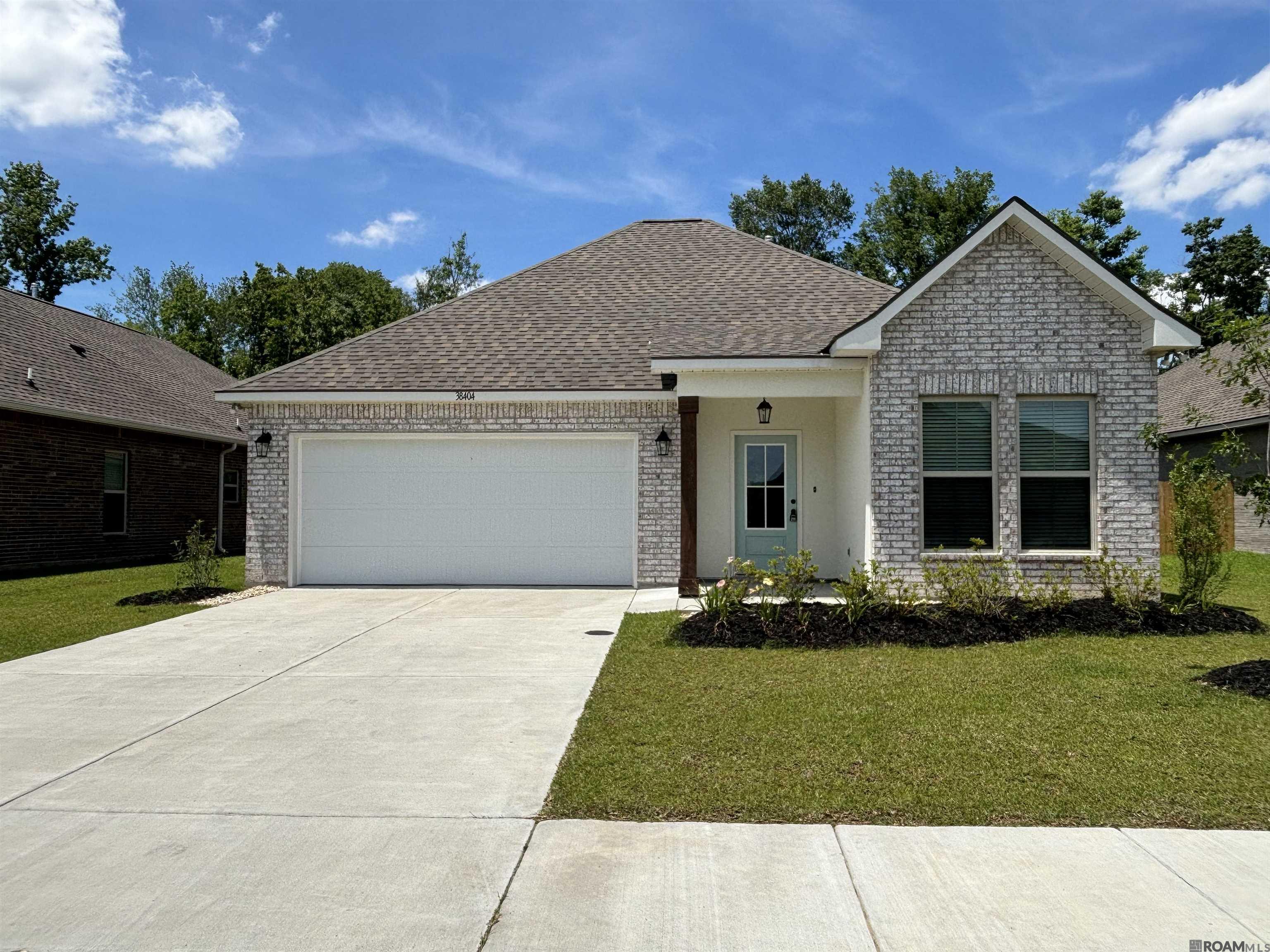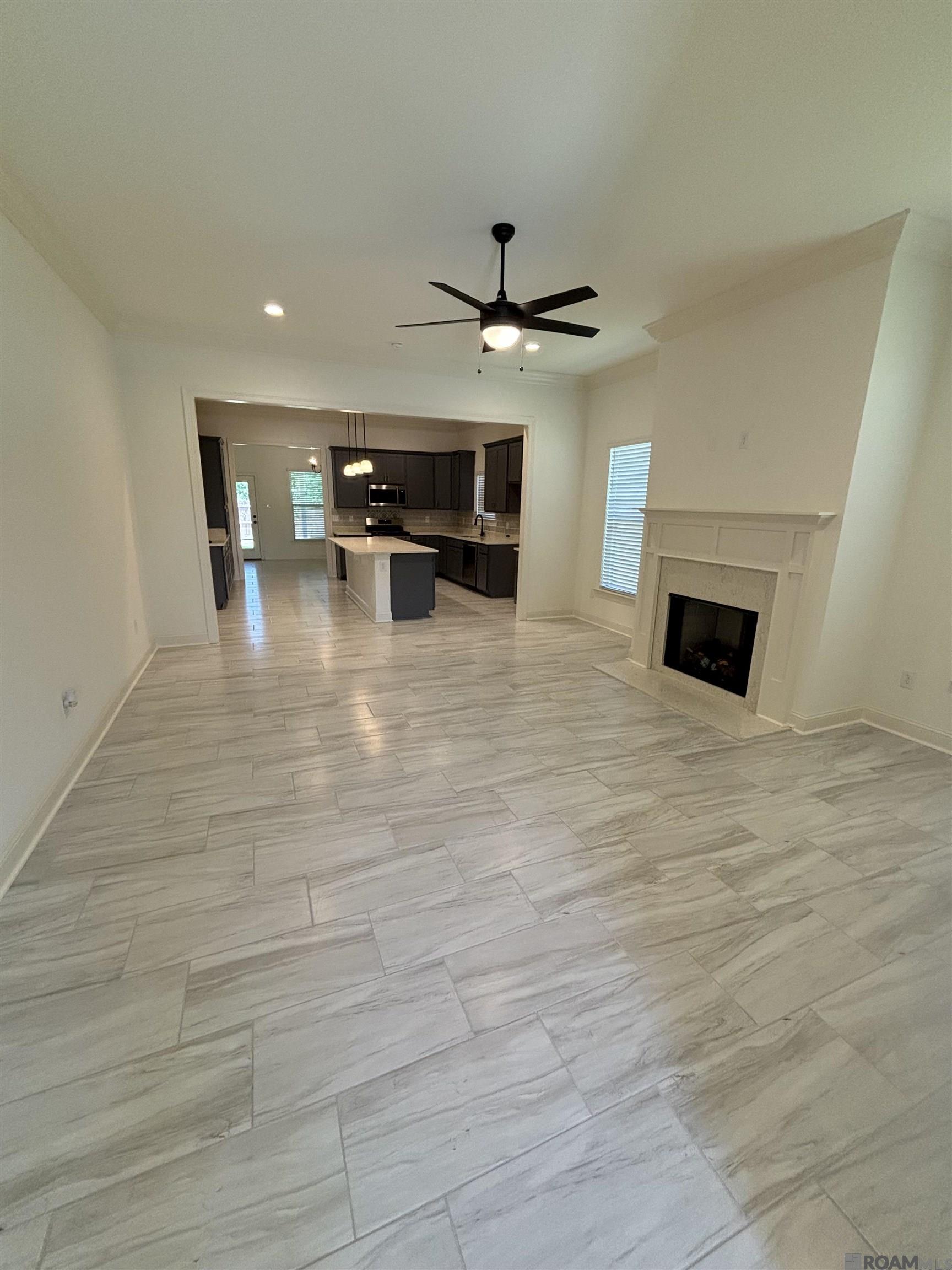


38404 Queen St, Prairieville, LA 70769
$359,900
3
Beds
2
Baths
2,141
Sq Ft
Single Family
Active
Listed by
Sherri Forrestall
RE/MAX Properties
225-622-1155
Last updated:
June 21, 2025, 01:38 AM
MLS#
2025011593
Source:
LA GBRMLS
About This Home
Home Facts
Single Family
2 Baths
3 Bedrooms
Built in 2024
Price Summary
359,900
$168 per Sq. Ft.
MLS #:
2025011593
Last Updated:
June 21, 2025, 01:38 AM
Added:
4 day(s) ago
Rooms & Interior
Bedrooms
Total Bedrooms:
3
Bathrooms
Total Bathrooms:
2
Full Bathrooms:
2
Interior
Living Area:
2,141 Sq. Ft.
Structure
Structure
Architectural Style:
Traditional
Building Area:
2,141 Sq. Ft.
Year Built:
2024
Lot
Lot Size (Sq. Ft):
8,276
Finances & Disclosures
Price:
$359,900
Price per Sq. Ft:
$168 per Sq. Ft.
Contact an Agent
Yes, I would like more information from Coldwell Banker. Please use and/or share my information with a Coldwell Banker agent to contact me about my real estate needs.
By clicking Contact I agree a Coldwell Banker Agent may contact me by phone or text message including by automated means and prerecorded messages about real estate services, and that I can access real estate services without providing my phone number. I acknowledge that I have read and agree to the Terms of Use and Privacy Notice.
Contact an Agent
Yes, I would like more information from Coldwell Banker. Please use and/or share my information with a Coldwell Banker agent to contact me about my real estate needs.
By clicking Contact I agree a Coldwell Banker Agent may contact me by phone or text message including by automated means and prerecorded messages about real estate services, and that I can access real estate services without providing my phone number. I acknowledge that I have read and agree to the Terms of Use and Privacy Notice.