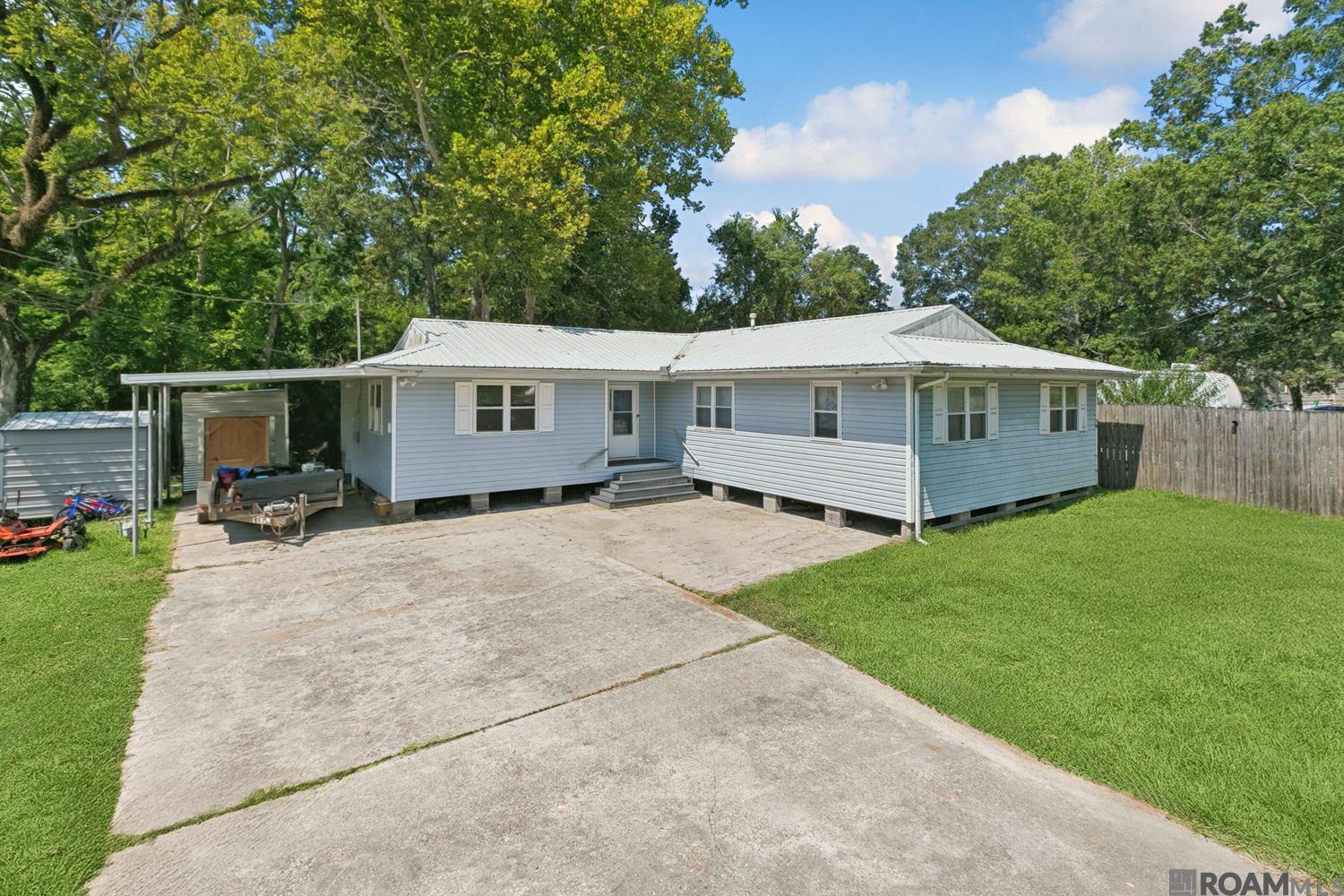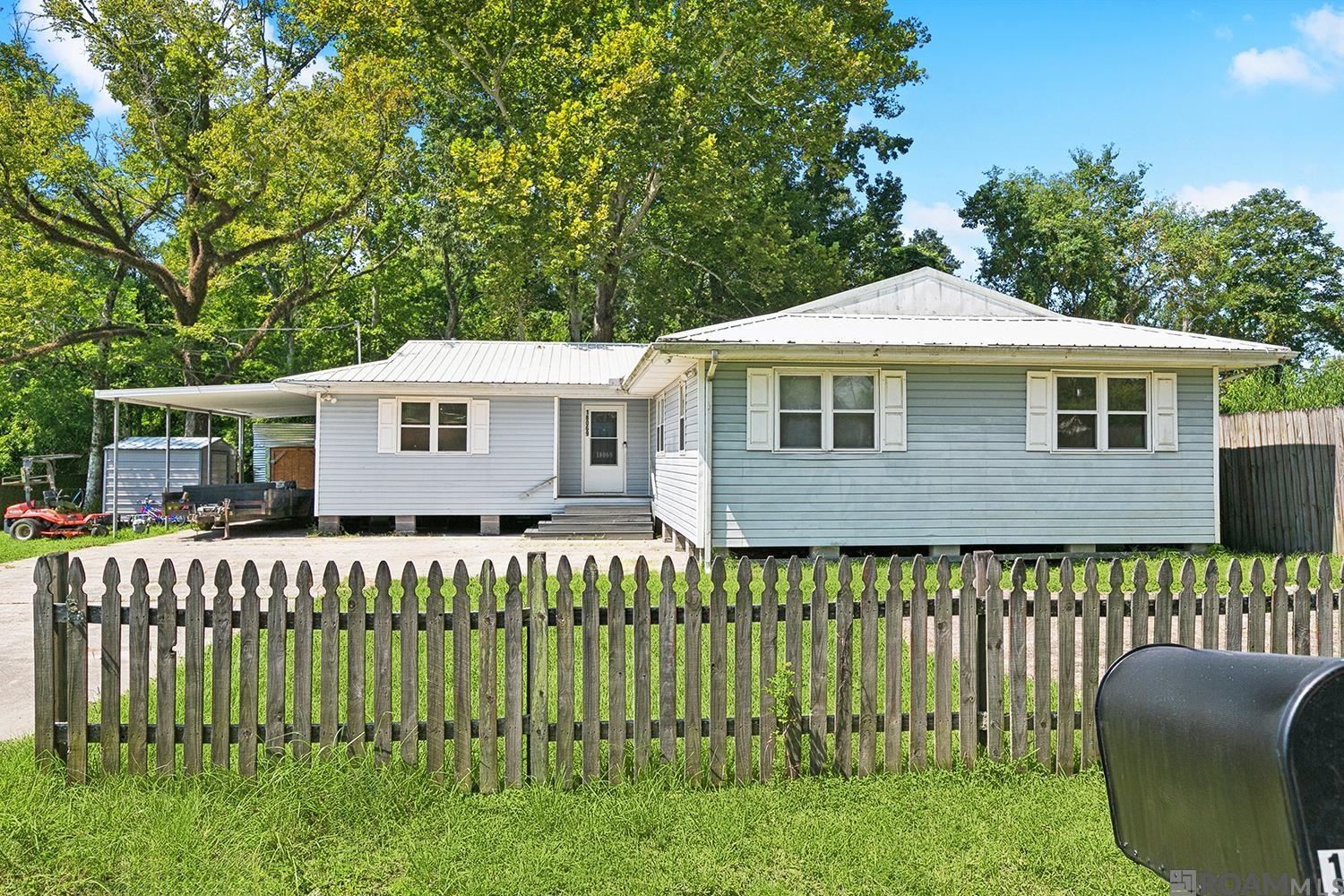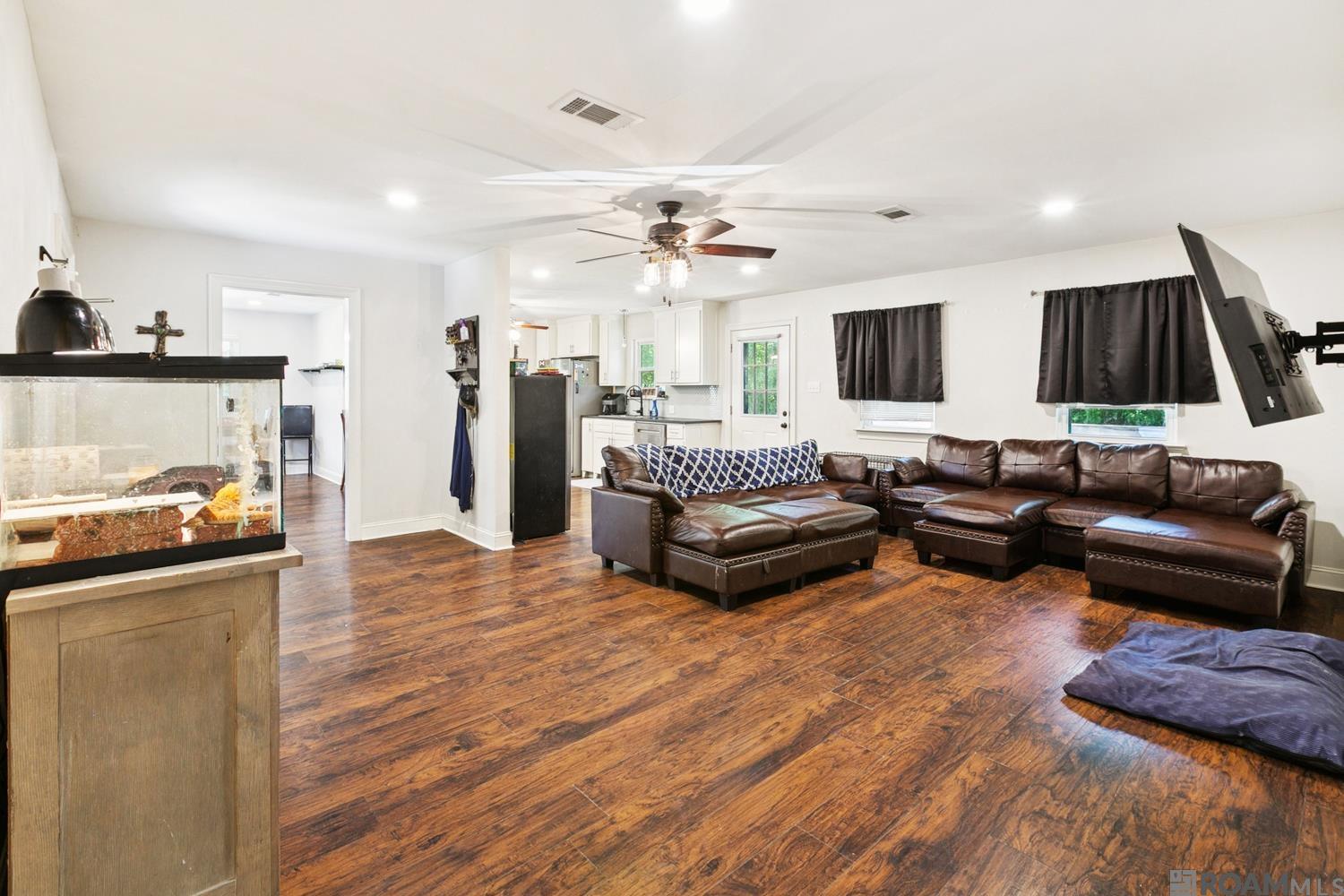18069 Grace St, Prairieville, LA 70769
$250,000
4
Beds
2
Baths
1,832
Sq Ft
Single Family
Active
Listed by
Erin King
Realty Executives South Louisiana Group
225-677-7772
Last updated:
August 27, 2025, 10:38 PM
MLS#
2025015955
Source:
LA GBRMLS
About This Home
Home Facts
Single Family
2 Baths
4 Bedrooms
Built in 1985
Price Summary
250,000
$136 per Sq. Ft.
MLS #:
2025015955
Last Updated:
August 27, 2025, 10:38 PM
Added:
10 day(s) ago
Rooms & Interior
Bedrooms
Total Bedrooms:
4
Bathrooms
Total Bathrooms:
2
Full Bathrooms:
2
Interior
Living Area:
1,832 Sq. Ft.
Structure
Structure
Architectural Style:
Cottage
Building Area:
2,264 Sq. Ft.
Year Built:
1985
Lot
Lot Size (Sq. Ft):
12,196
Finances & Disclosures
Price:
$250,000
Price per Sq. Ft:
$136 per Sq. Ft.
Contact an Agent
Yes, I would like more information from Coldwell Banker. Please use and/or share my information with a Coldwell Banker agent to contact me about my real estate needs.
By clicking Contact I agree a Coldwell Banker Agent may contact me by phone or text message including by automated means and prerecorded messages about real estate services, and that I can access real estate services without providing my phone number. I acknowledge that I have read and agree to the Terms of Use and Privacy Notice.
Contact an Agent
Yes, I would like more information from Coldwell Banker. Please use and/or share my information with a Coldwell Banker agent to contact me about my real estate needs.
By clicking Contact I agree a Coldwell Banker Agent may contact me by phone or text message including by automated means and prerecorded messages about real estate services, and that I can access real estate services without providing my phone number. I acknowledge that I have read and agree to the Terms of Use and Privacy Notice.


