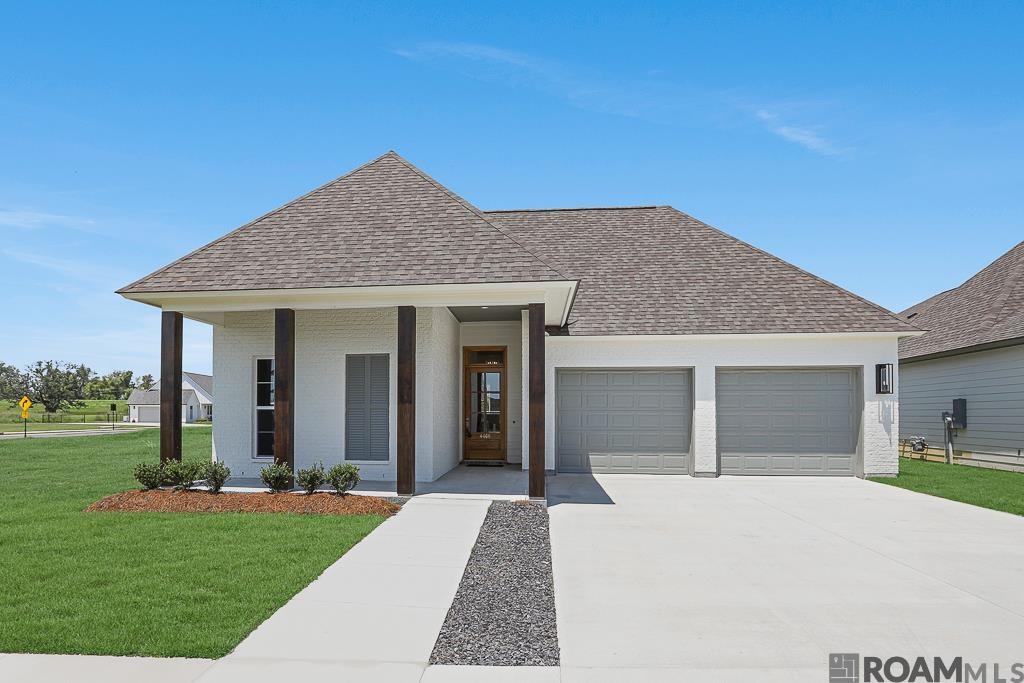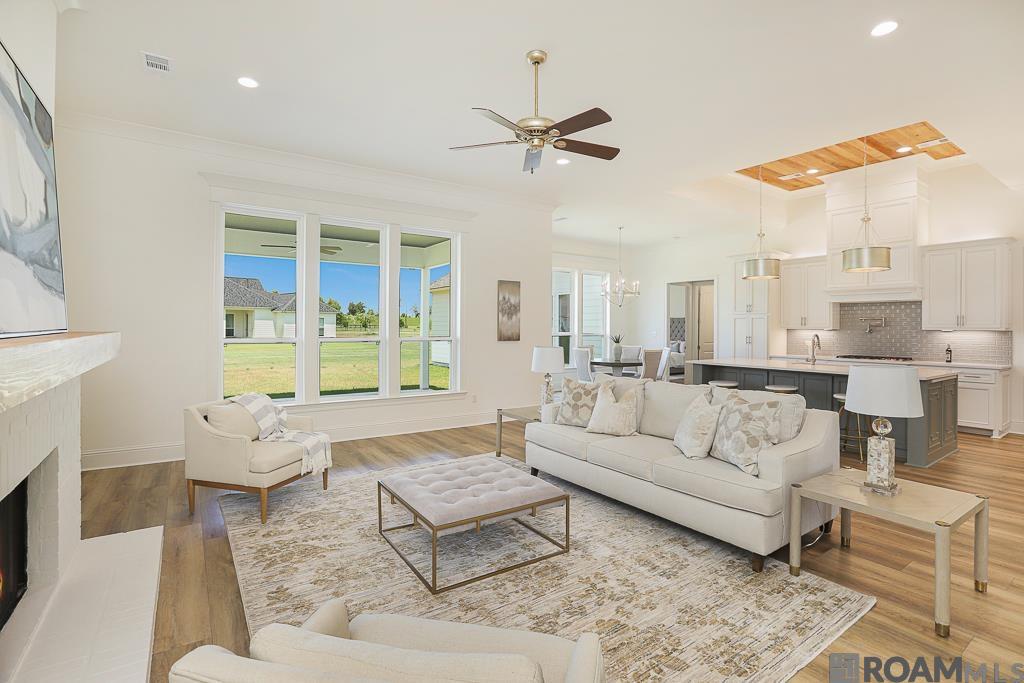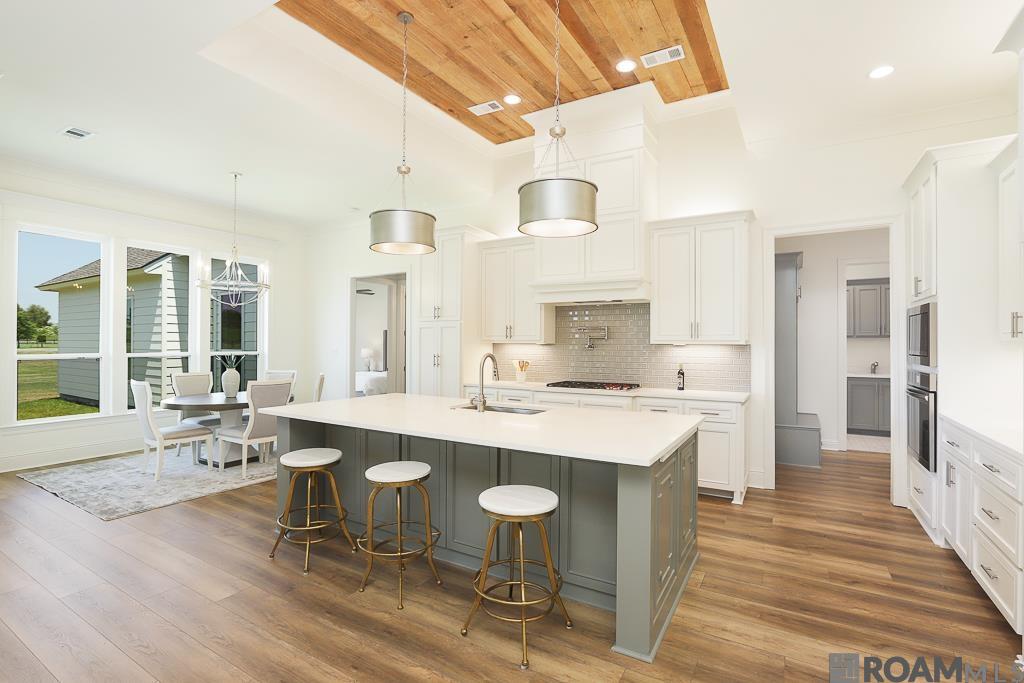


17296 Rabbit Rush Ave, Prairieville, LA 70769
$624,000
4
Beds
3
Baths
2,500
Sq Ft
Single Family
Active
Listed by
Lori Palmer
Linda Barbay
Pino & Associates
225-444-5664
Last updated:
July 25, 2025, 02:56 PM
MLS#
2025013527
Source:
LA GBRMLS
About This Home
Home Facts
Single Family
3 Baths
4 Bedrooms
Built in 2025
Price Summary
624,000
$249 per Sq. Ft.
MLS #:
2025013527
Last Updated:
July 25, 2025, 02:56 PM
Added:
10 day(s) ago
Rooms & Interior
Bedrooms
Total Bedrooms:
4
Bathrooms
Total Bathrooms:
3
Full Bathrooms:
3
Interior
Living Area:
2,500 Sq. Ft.
Structure
Structure
Architectural Style:
Traditional
Building Area:
3,668 Sq. Ft.
Year Built:
2025
Lot
Lot Size (Sq. Ft):
12,632
Finances & Disclosures
Price:
$624,000
Price per Sq. Ft:
$249 per Sq. Ft.
Contact an Agent
Yes, I would like more information from Coldwell Banker. Please use and/or share my information with a Coldwell Banker agent to contact me about my real estate needs.
By clicking Contact I agree a Coldwell Banker Agent may contact me by phone or text message including by automated means and prerecorded messages about real estate services, and that I can access real estate services without providing my phone number. I acknowledge that I have read and agree to the Terms of Use and Privacy Notice.
Contact an Agent
Yes, I would like more information from Coldwell Banker. Please use and/or share my information with a Coldwell Banker agent to contact me about my real estate needs.
By clicking Contact I agree a Coldwell Banker Agent may contact me by phone or text message including by automated means and prerecorded messages about real estate services, and that I can access real estate services without providing my phone number. I acknowledge that I have read and agree to the Terms of Use and Privacy Notice.