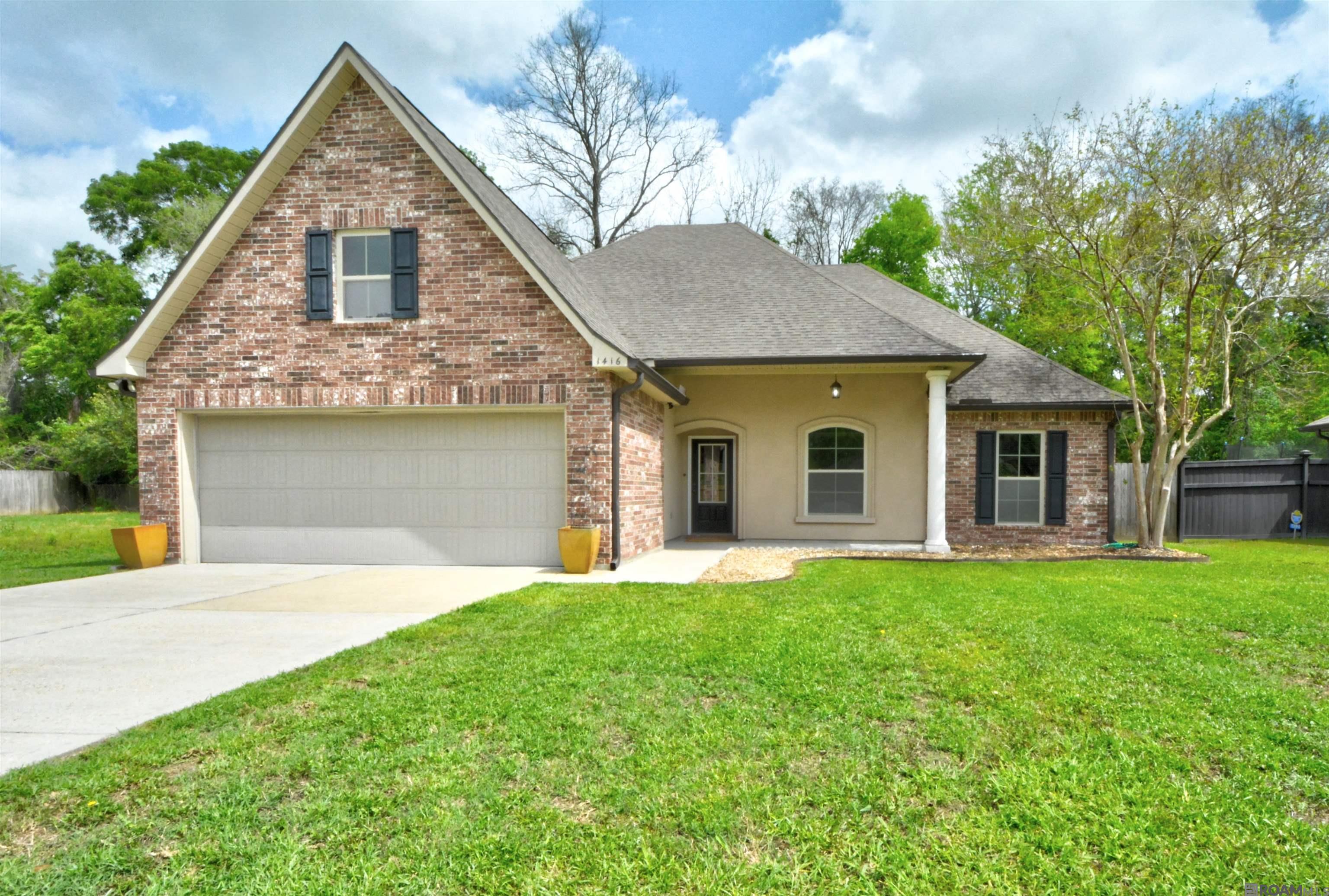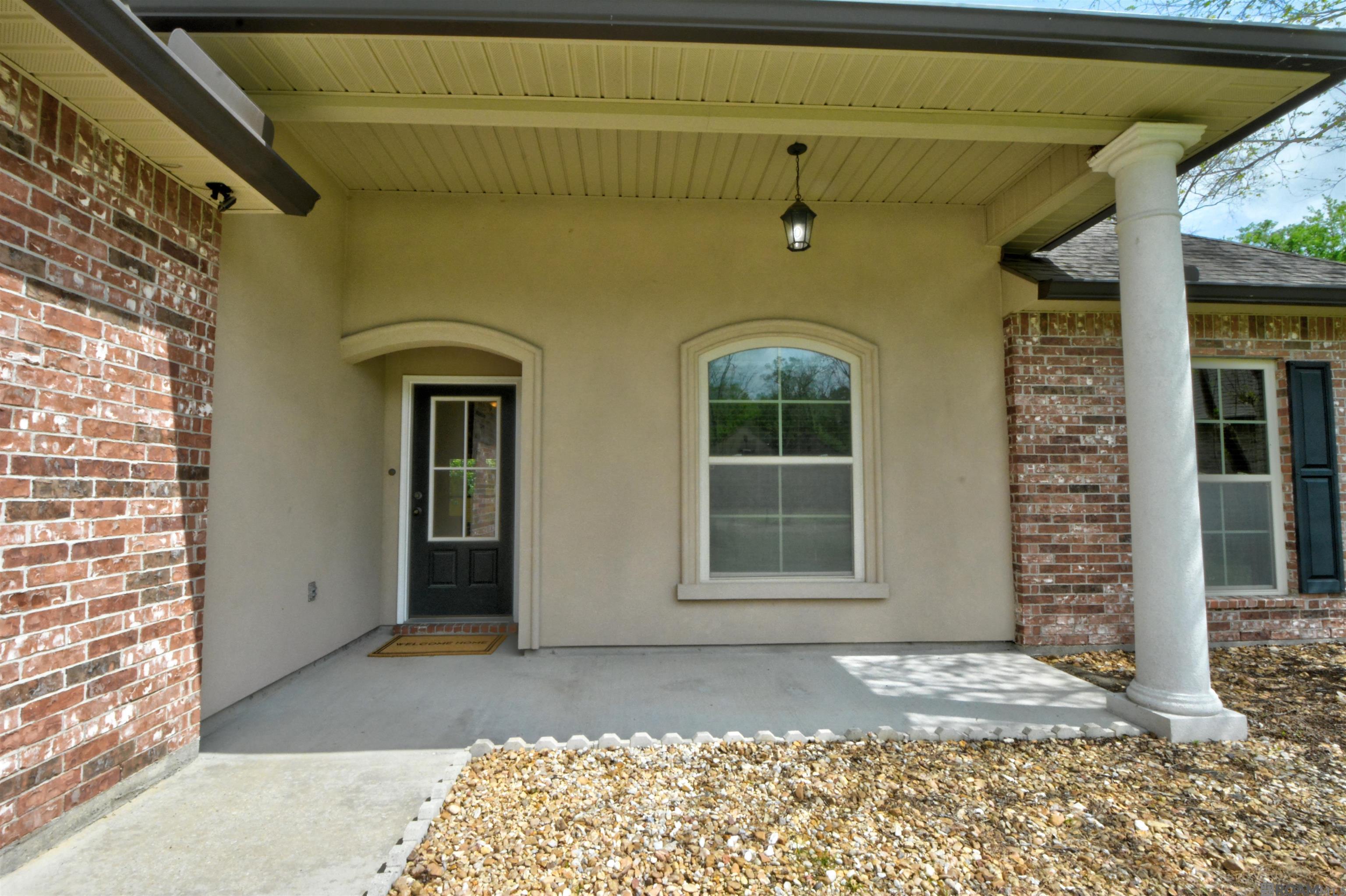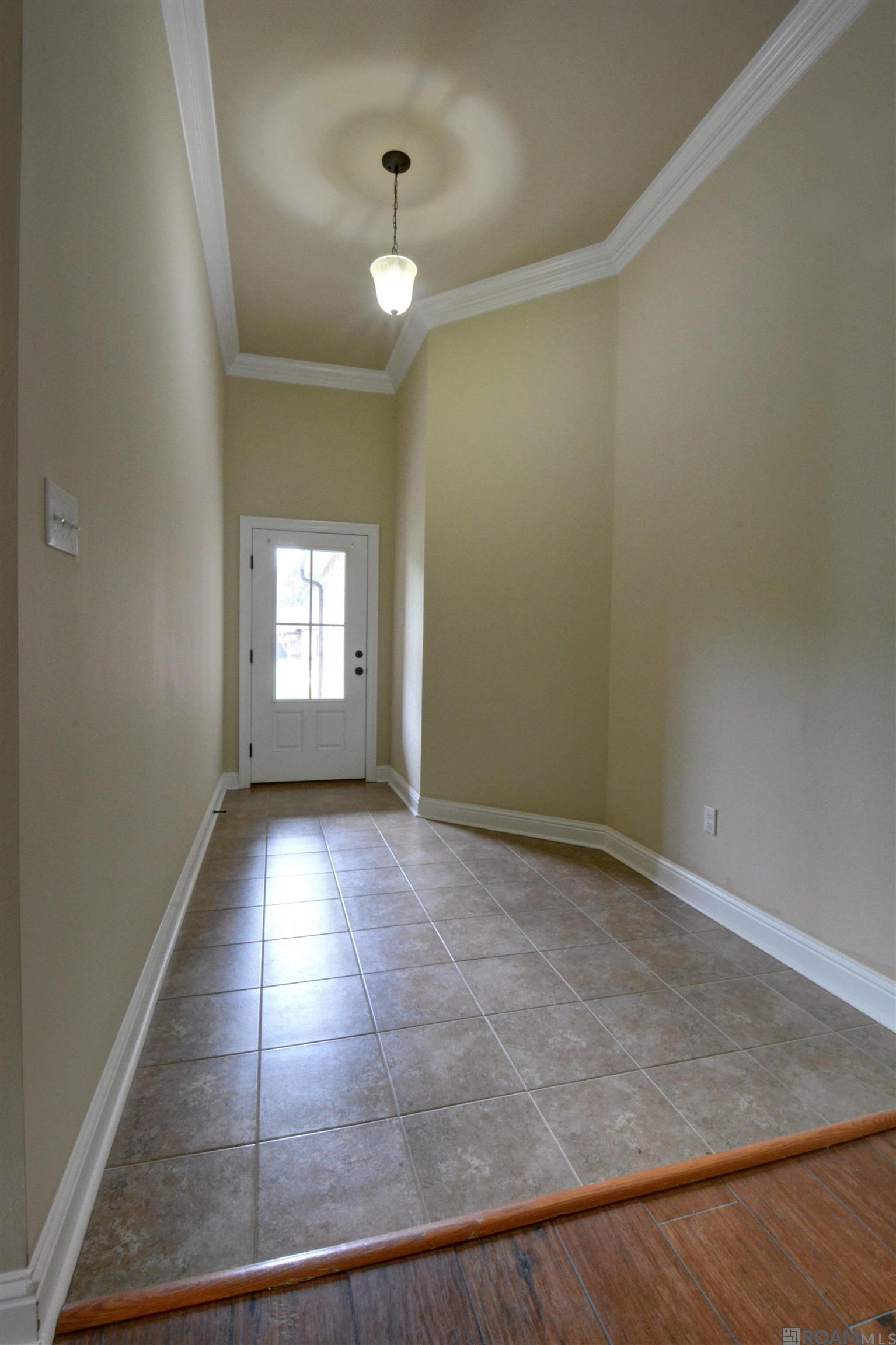


Listed by
Ginger Murray
RE/MAX Properties
225-622-1155
Last updated:
May 7, 2025, 11:10 AM
MLS#
2025006211
Source:
LA GBRMLS
About This Home
Home Facts
Single Family
2 Baths
4 Bedrooms
Built in 2012
Price Summary
279,500
$143 per Sq. Ft.
MLS #:
2025006211
Last Updated:
May 7, 2025, 11:10 AM
Added:
a month ago
Rooms & Interior
Bedrooms
Total Bedrooms:
4
Bathrooms
Total Bathrooms:
2
Full Bathrooms:
2
Interior
Living Area:
1,942 Sq. Ft.
Structure
Structure
Architectural Style:
Traditional
Building Area:
2,658 Sq. Ft.
Year Built:
2012
Lot
Lot Size (Sq. Ft):
10,454
Finances & Disclosures
Price:
$279,500
Price per Sq. Ft:
$143 per Sq. Ft.
Contact an Agent
Yes, I would like more information from Coldwell Banker. Please use and/or share my information with a Coldwell Banker agent to contact me about my real estate needs.
By clicking Contact I agree a Coldwell Banker Agent may contact me by phone or text message including by automated means and prerecorded messages about real estate services, and that I can access real estate services without providing my phone number. I acknowledge that I have read and agree to the Terms of Use and Privacy Notice.
Contact an Agent
Yes, I would like more information from Coldwell Banker. Please use and/or share my information with a Coldwell Banker agent to contact me about my real estate needs.
By clicking Contact I agree a Coldwell Banker Agent may contact me by phone or text message including by automated means and prerecorded messages about real estate services, and that I can access real estate services without providing my phone number. I acknowledge that I have read and agree to the Terms of Use and Privacy Notice.