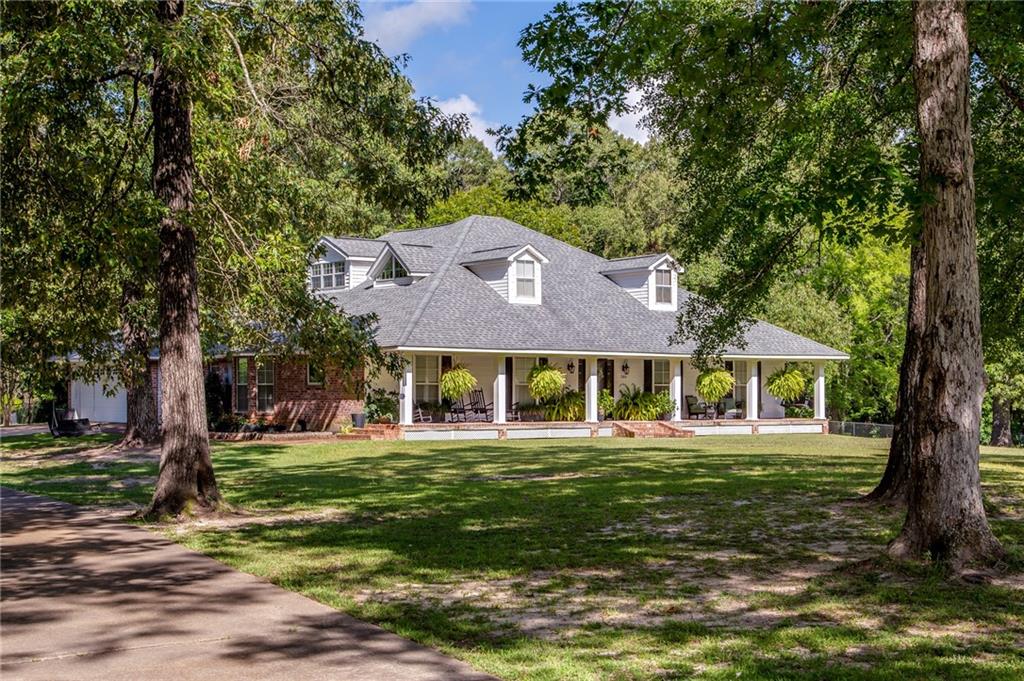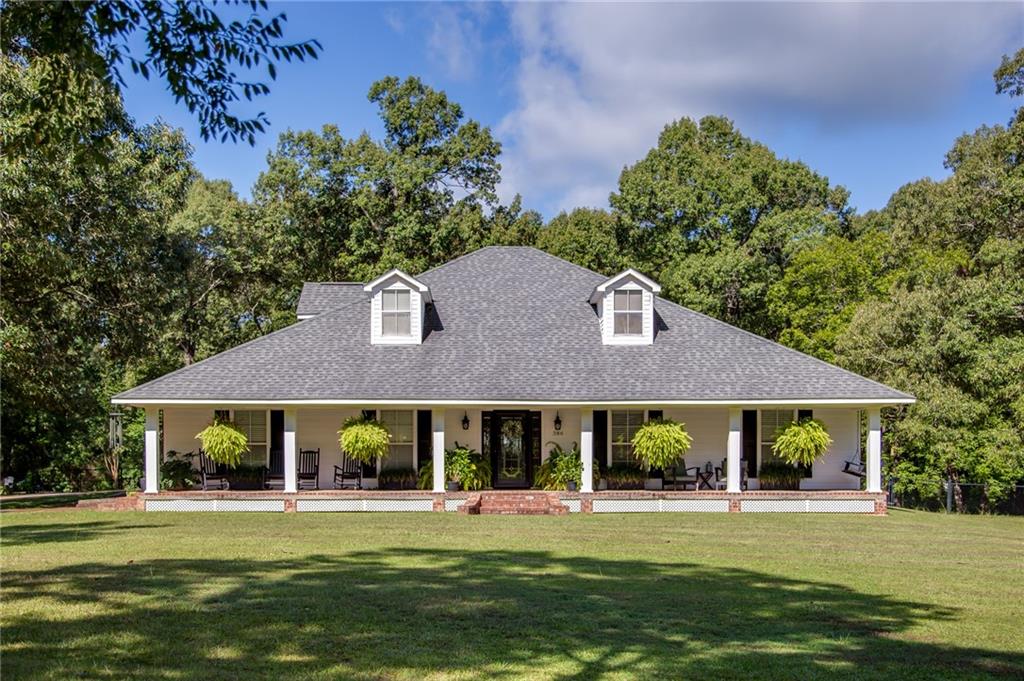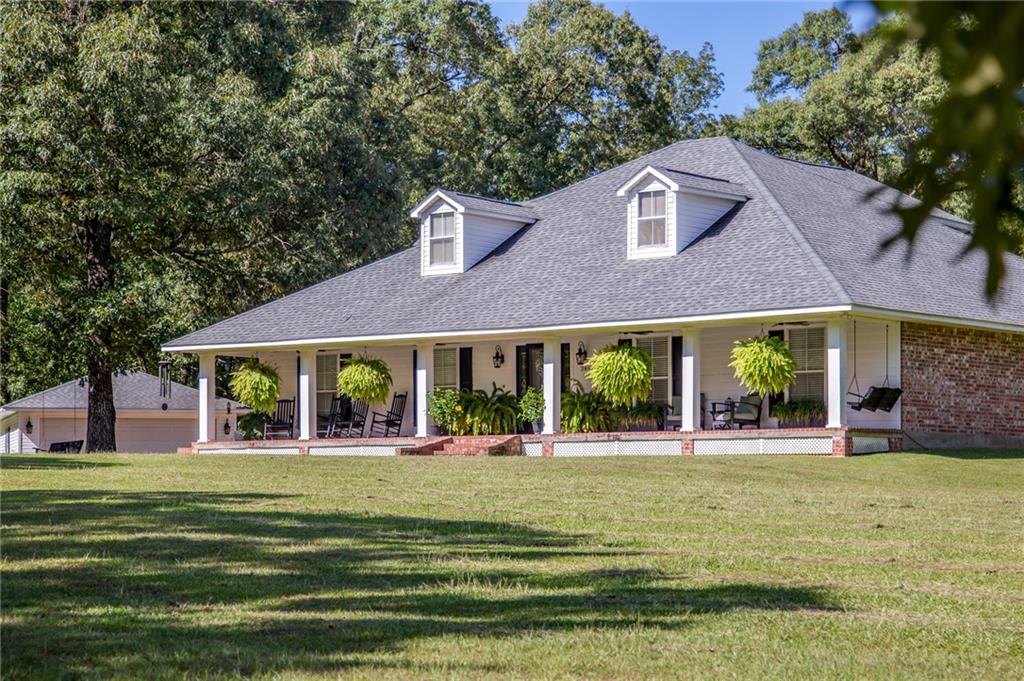


386 Garnet Street, Pineville, LA 71360
$716,000
4
Beds
4
Baths
3,764
Sq Ft
Single Family
Active
Listed by
Katie Vanderlick
The Trish Leleux Group
318-266-7448
Last updated:
July 31, 2025, 03:45 PM
MLS#
2512397
Source:
LA GSREIN
About This Home
Home Facts
Single Family
4 Baths
4 Bedrooms
Built in 2000
Price Summary
716,000
$190 per Sq. Ft.
MLS #:
2512397
Last Updated:
July 31, 2025, 03:45 PM
Added:
5 day(s) ago
Rooms & Interior
Bedrooms
Total Bedrooms:
4
Bathrooms
Total Bathrooms:
4
Full Bathrooms:
3
Interior
Living Area:
3,764 Sq. Ft.
Structure
Structure
Architectural Style:
Acadian
Building Area:
5,941 Sq. Ft.
Year Built:
2000
Lot
Lot Size (Sq. Ft):
189,050
Finances & Disclosures
Price:
$716,000
Price per Sq. Ft:
$190 per Sq. Ft.
Contact an Agent
Yes, I would like more information from Coldwell Banker. Please use and/or share my information with a Coldwell Banker agent to contact me about my real estate needs.
By clicking Contact I agree a Coldwell Banker Agent may contact me by phone or text message including by automated means and prerecorded messages about real estate services, and that I can access real estate services without providing my phone number. I acknowledge that I have read and agree to the Terms of Use and Privacy Notice.
Contact an Agent
Yes, I would like more information from Coldwell Banker. Please use and/or share my information with a Coldwell Banker agent to contact me about my real estate needs.
By clicking Contact I agree a Coldwell Banker Agent may contact me by phone or text message including by automated means and prerecorded messages about real estate services, and that I can access real estate services without providing my phone number. I acknowledge that I have read and agree to the Terms of Use and Privacy Notice.