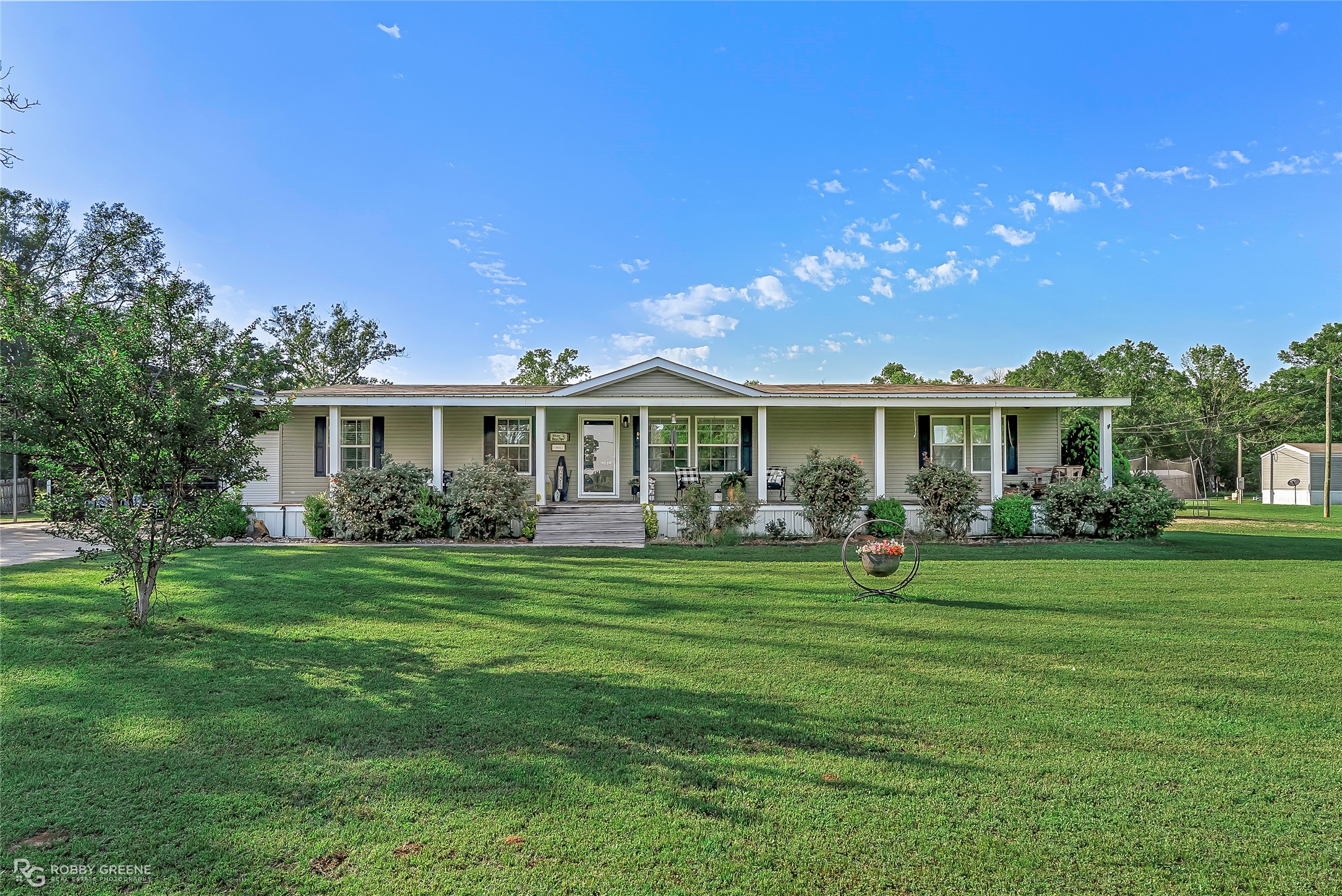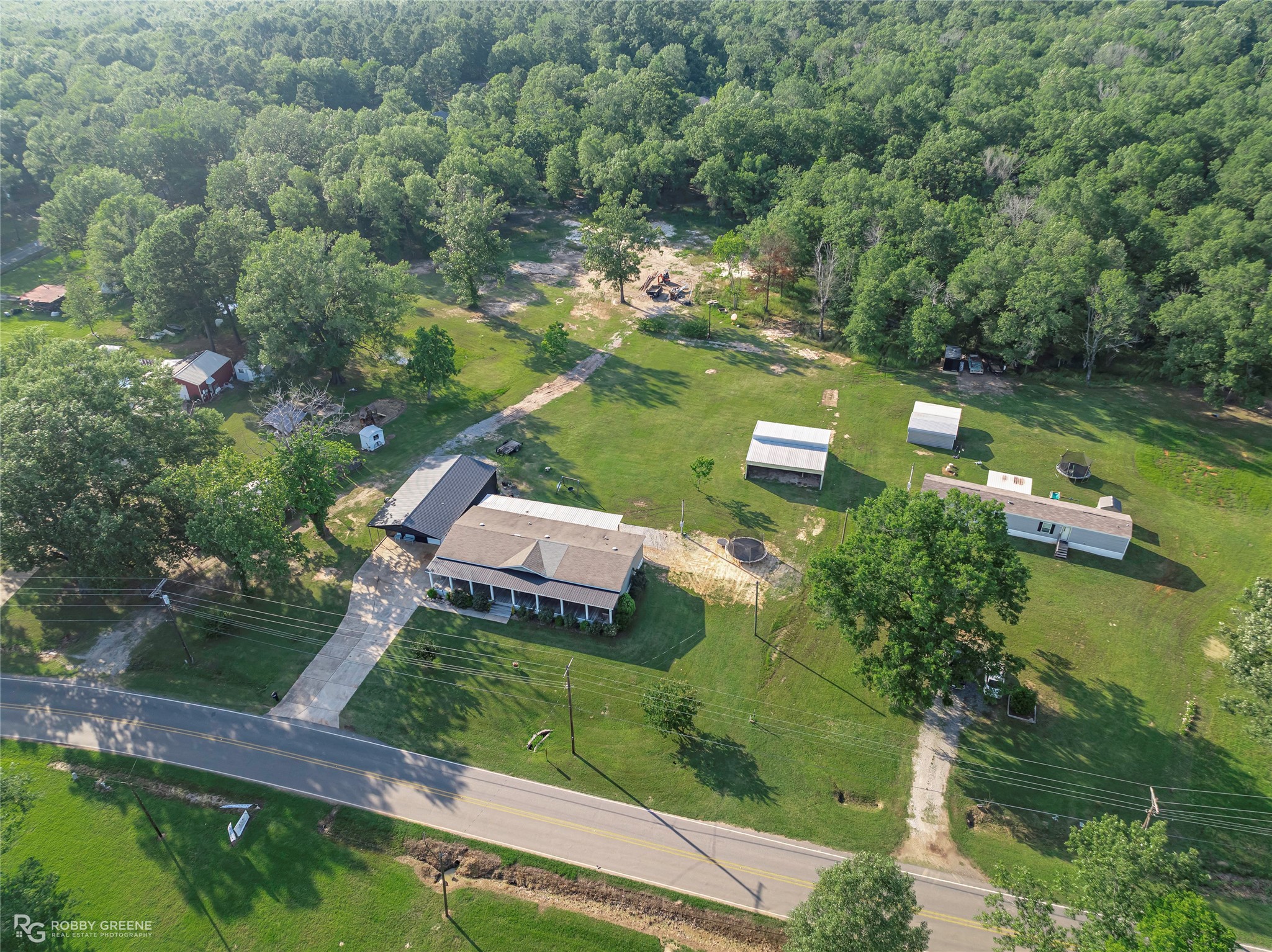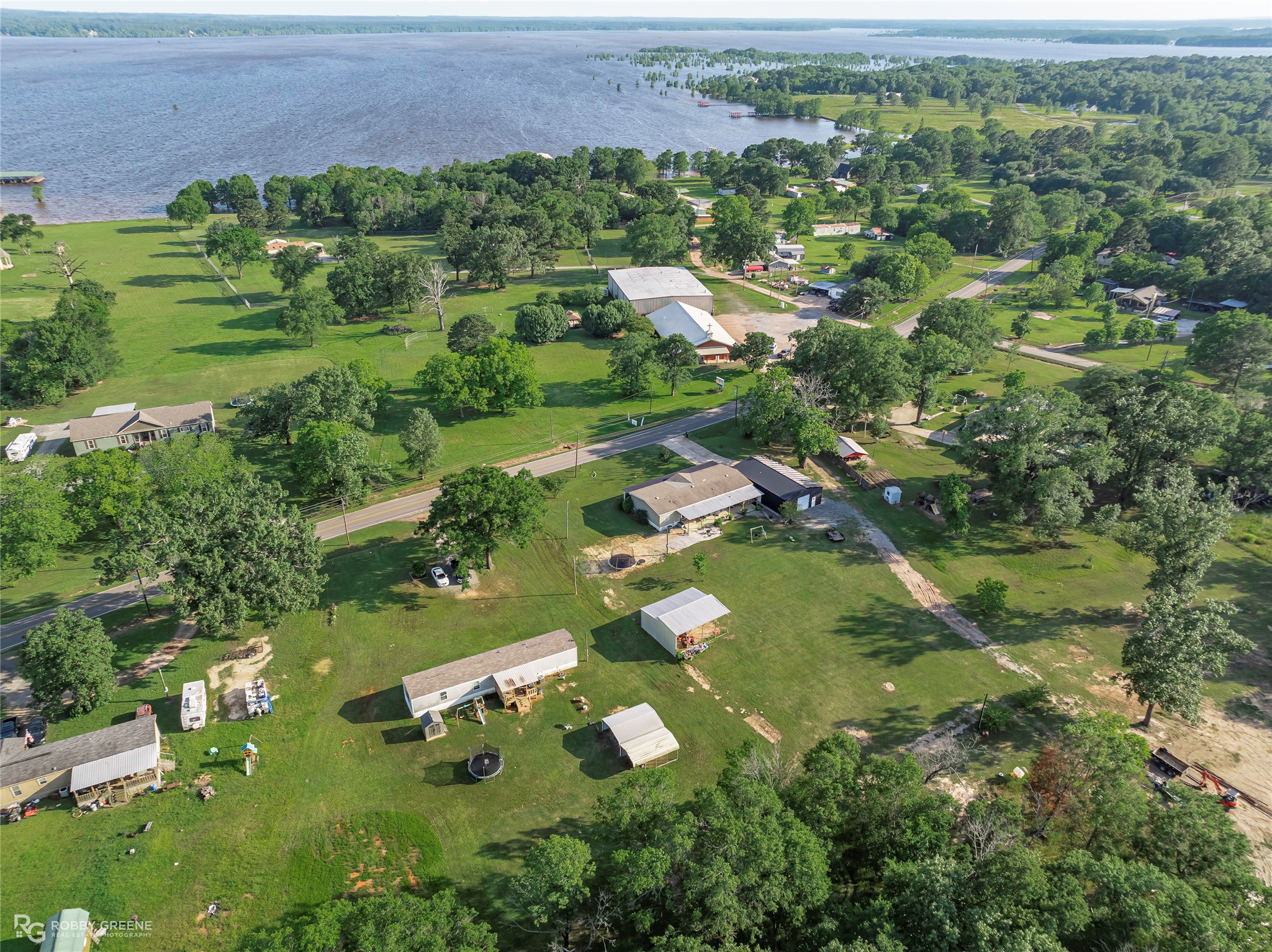


10160 Ferry Lake Road, Oil City, LA 71061
Active
Listed by
Mandy Ducote
Berkshire Hathaway HomeServices Ally Real Estate
Last updated:
June 20, 2025, 11:42 AM
MLS#
20937299
Source:
GDAR
About This Home
Home Facts
Manufactured
2 Baths
4 Bedrooms
Built in 2017
Price Summary
289,000
$132 per Sq. Ft.
MLS #:
20937299
Last Updated:
June 20, 2025, 11:42 AM
Rooms & Interior
Bedrooms
Total Bedrooms:
4
Bathrooms
Total Bathrooms:
2
Full Bathrooms:
2
Interior
Living Area:
2,176 Sq. Ft.
Structure
Structure
Building Area:
2,176 Sq. Ft.
Year Built:
2017
Lot
Lot Size (Sq. Ft):
117,612
Finances & Disclosures
Price:
$289,000
Price per Sq. Ft:
$132 per Sq. Ft.
Contact an Agent
Yes, I would like more information from Coldwell Banker. Please use and/or share my information with a Coldwell Banker agent to contact me about my real estate needs.
By clicking Contact I agree a Coldwell Banker Agent may contact me by phone or text message including by automated means and prerecorded messages about real estate services, and that I can access real estate services without providing my phone number. I acknowledge that I have read and agree to the Terms of Use and Privacy Notice.
Contact an Agent
Yes, I would like more information from Coldwell Banker. Please use and/or share my information with a Coldwell Banker agent to contact me about my real estate needs.
By clicking Contact I agree a Coldwell Banker Agent may contact me by phone or text message including by automated means and prerecorded messages about real estate services, and that I can access real estate services without providing my phone number. I acknowledge that I have read and agree to the Terms of Use and Privacy Notice.