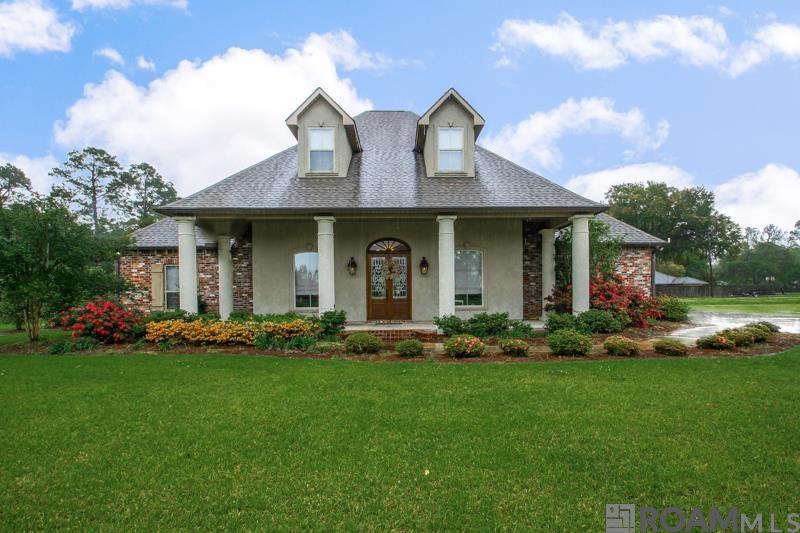Local Realty Service Provided By: Coldwell Banker LaRussa Real Estate

214 Gisele St, New Roads, LA 70760
$599,900
Last List Price
5
Beds
3
Baths
4,905
Sq Ft
Single Family
Sold
Listed by
Philip Cazayoux
Pennant Real Estate
225-663-2112
MLS#
2025000235
Source:
LA GBRMLS
Sorry, we are unable to map this address
About This Home
Home Facts
Single Family
3 Baths
5 Bedrooms
Built in 2008
Price Summary
599,900
$122 per Sq. Ft.
MLS #:
2025000235
Sold:
July 28, 2025
Rooms & Interior
Bedrooms
Total Bedrooms:
5
Bathrooms
Total Bathrooms:
3
Full Bathrooms:
3
Interior
Living Area:
4,905 Sq. Ft.
Structure
Structure
Architectural Style:
Traditional
Building Area:
7,075 Sq. Ft.
Year Built:
2008
Lot
Lot Size (Sq. Ft):
21,344
Finances & Disclosures
Price:
$599,900
Price per Sq. Ft:
$122 per Sq. Ft.
Source:LA GBRMLS
The information being provided by Greater Baton Rouge Assoc Of REALTORS® Mls is for the consumer’s personal, non-commercial use and may not be used for any purpose other than to identify prospective properties consumers may be interested in purchasing. The information is deemed reliable but not guaranteed and should therefore be independently verified. © 2025 Greater Baton Rouge Assoc Of REALTORS® Mls All rights reserved.