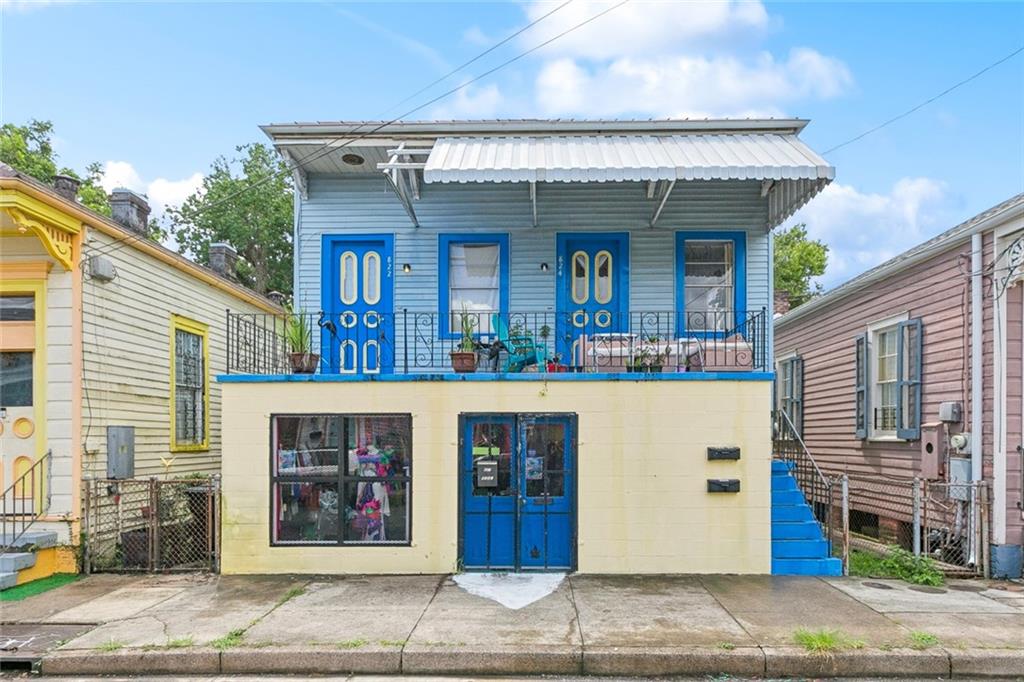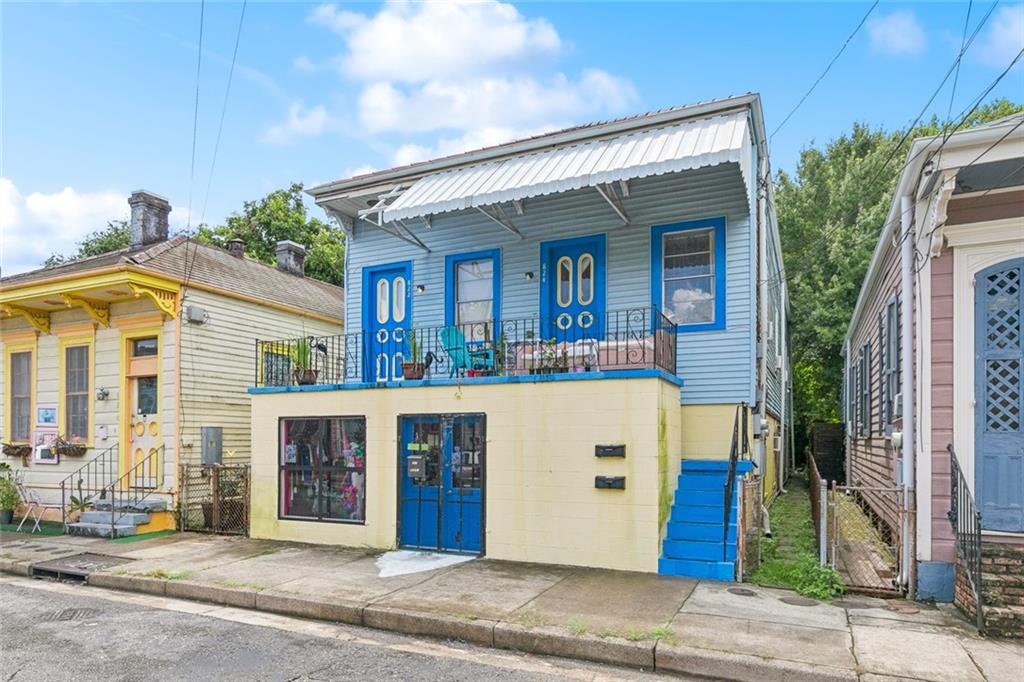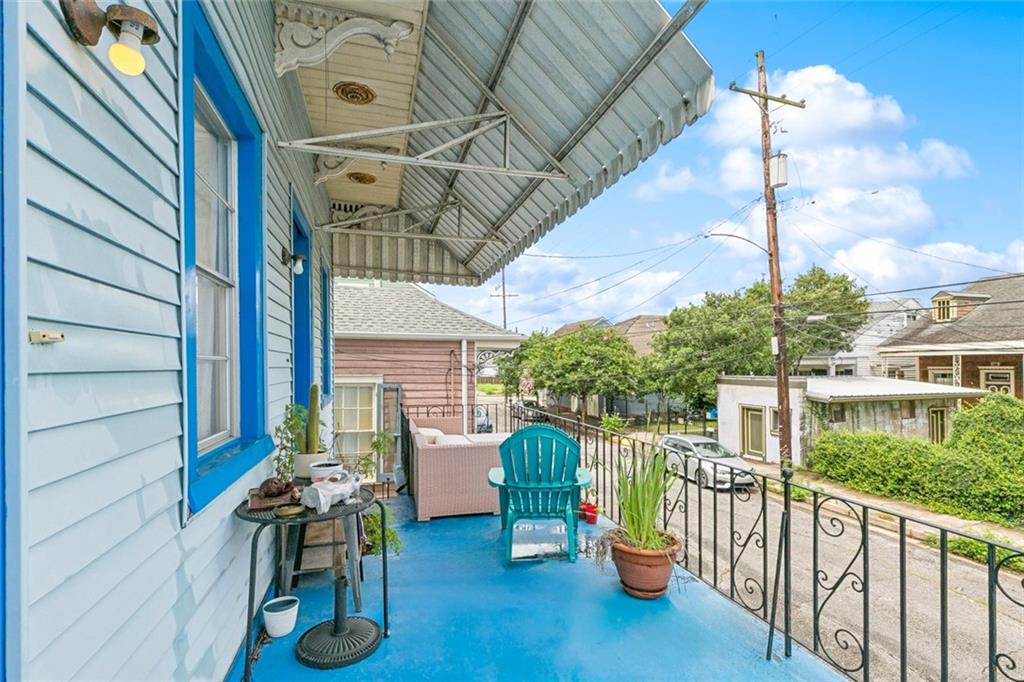


822 24 Piety Street, New Orleans, LA 70117
Active
Listed by
Joanna Daunie
Homesmart Realty South
504-908-7653
Last updated:
June 29, 2025, 01:46 AM
MLS#
2508819
Source:
LA GSREIN
About This Home
Home Facts
Multi-Family
3 Baths
5 Bedrooms
Built in 1926
Price Summary
680,000
$213 per Sq. Ft.
MLS #:
2508819
Last Updated:
June 29, 2025, 01:46 AM
Added:
2 day(s) ago
Rooms & Interior
Bedrooms
Total Bedrooms:
5
Bathrooms
Total Bathrooms:
3
Full Bathrooms:
3
Interior
Living Area:
3,181 Sq. Ft.
Structure
Structure
Building Area:
3,181 Sq. Ft.
Year Built:
1926
Finances & Disclosures
Price:
$680,000
Price per Sq. Ft:
$213 per Sq. Ft.
Contact an Agent
Yes, I would like more information from Coldwell Banker. Please use and/or share my information with a Coldwell Banker agent to contact me about my real estate needs.
By clicking Contact I agree a Coldwell Banker Agent may contact me by phone or text message including by automated means and prerecorded messages about real estate services, and that I can access real estate services without providing my phone number. I acknowledge that I have read and agree to the Terms of Use and Privacy Notice.
Contact an Agent
Yes, I would like more information from Coldwell Banker. Please use and/or share my information with a Coldwell Banker agent to contact me about my real estate needs.
By clicking Contact I agree a Coldwell Banker Agent may contact me by phone or text message including by automated means and prerecorded messages about real estate services, and that I can access real estate services without providing my phone number. I acknowledge that I have read and agree to the Terms of Use and Privacy Notice.