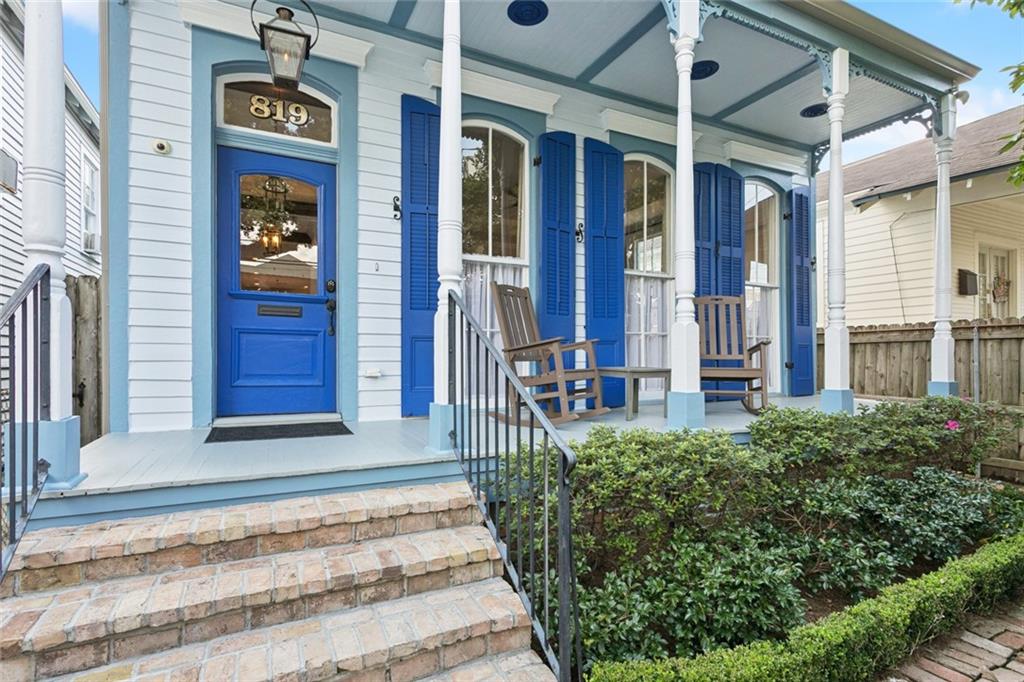


819 Leontine Street, New Orleans, LA 70115
$839,000
3
Beds
3
Baths
2,422
Sq Ft
Single Family
Active
Listed by
Clare Folson
Mcenery Residential, LLC.
504-605-4400
Last updated:
September 17, 2025, 01:49 AM
MLS#
2521996
Source:
LA GSREIN
About This Home
Home Facts
Single Family
3 Baths
3 Bedrooms
Built in 1923
Price Summary
839,000
$346 per Sq. Ft.
MLS #:
2521996
Last Updated:
September 17, 2025, 01:49 AM
Added:
2 day(s) ago
Rooms & Interior
Bedrooms
Total Bedrooms:
3
Bathrooms
Total Bathrooms:
3
Full Bathrooms:
2
Interior
Living Area:
2,422 Sq. Ft.
Structure
Structure
Architectural Style:
Victorian
Building Area:
3,113 Sq. Ft.
Year Built:
1923
Finances & Disclosures
Price:
$839,000
Price per Sq. Ft:
$346 per Sq. Ft.
See this home in person
Attend an upcoming open house
Sat, Sep 20
11:00 AM - 01:00 PMWed, Sep 24
11:00 AM - 01:00 PMContact an Agent
Yes, I would like more information from Coldwell Banker. Please use and/or share my information with a Coldwell Banker agent to contact me about my real estate needs.
By clicking Contact I agree a Coldwell Banker Agent may contact me by phone or text message including by automated means and prerecorded messages about real estate services, and that I can access real estate services without providing my phone number. I acknowledge that I have read and agree to the Terms of Use and Privacy Notice.
Contact an Agent
Yes, I would like more information from Coldwell Banker. Please use and/or share my information with a Coldwell Banker agent to contact me about my real estate needs.
By clicking Contact I agree a Coldwell Banker Agent may contact me by phone or text message including by automated means and prerecorded messages about real estate services, and that I can access real estate services without providing my phone number. I acknowledge that I have read and agree to the Terms of Use and Privacy Notice.