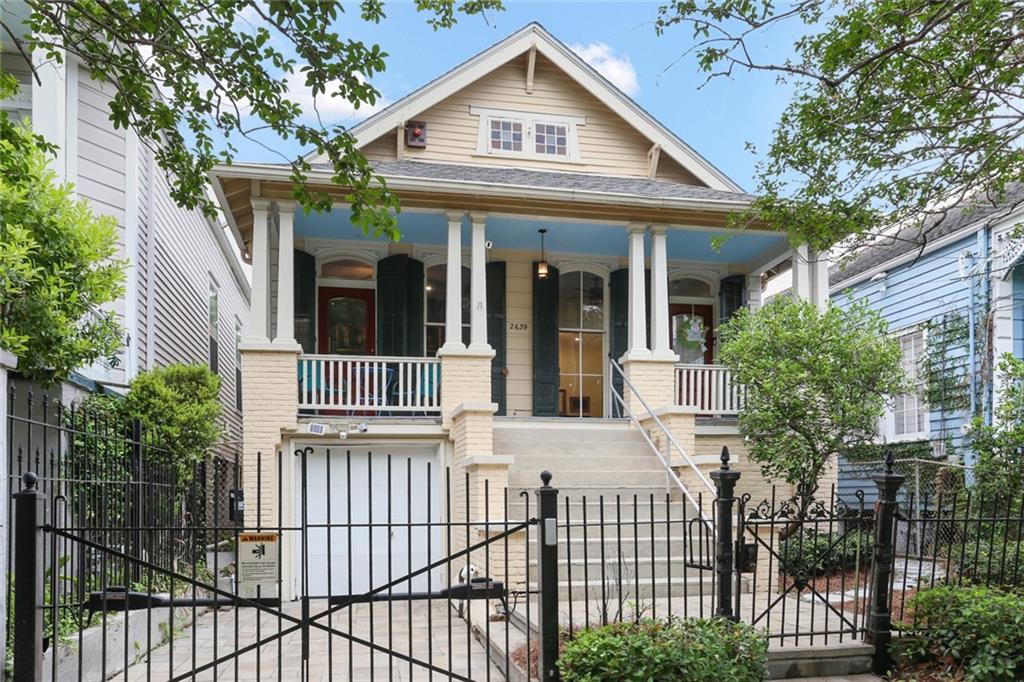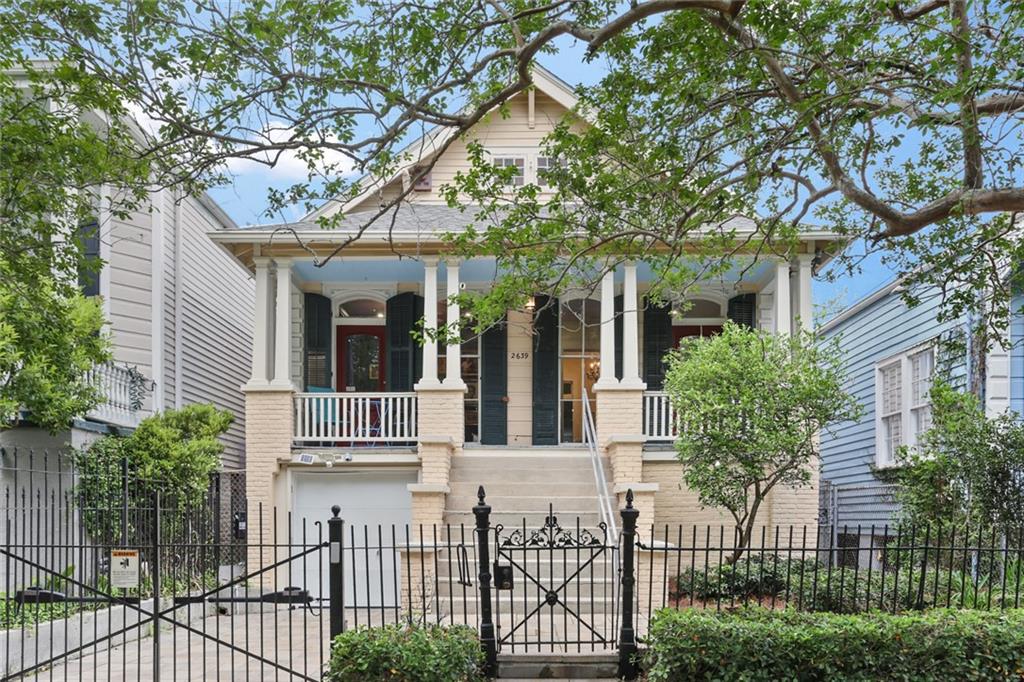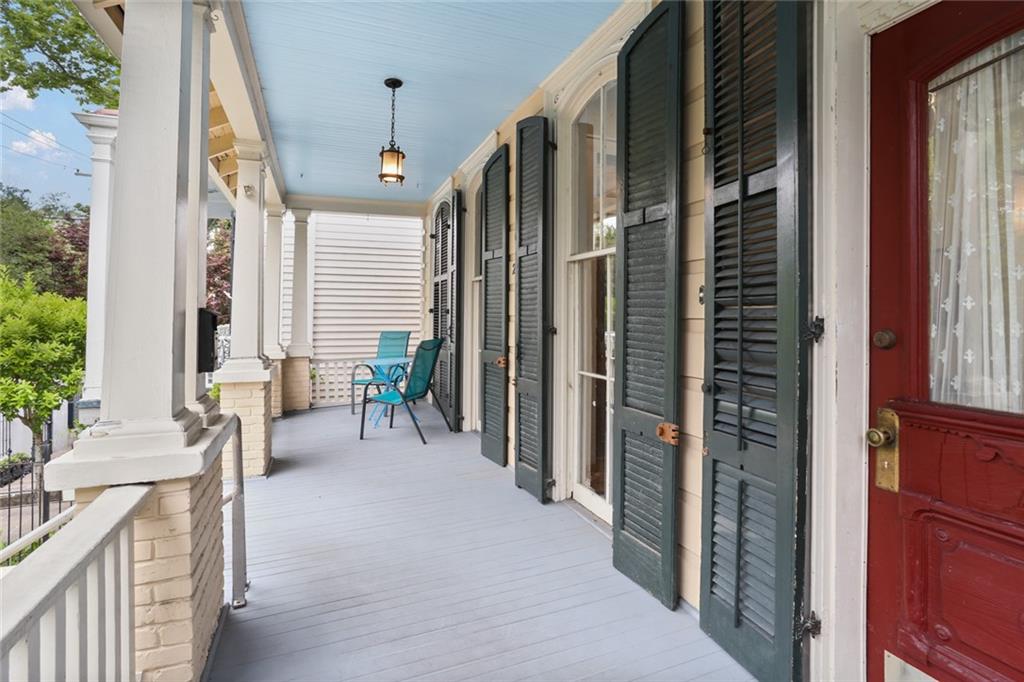


2639 Desoto Street, New Orleans, LA 70119
$650,000
4
Beds
3
Baths
1,774
Sq Ft
Single Family
Active
Listed by
Sandy Duplessis
Keller Williams Realty 455-0100
504-455-0100
Last updated:
May 7, 2025, 03:15 PM
MLS#
2498392
Source:
LA GSREIN
About This Home
Home Facts
Single Family
3 Baths
4 Bedrooms
Built in 1894
Price Summary
650,000
$366 per Sq. Ft.
MLS #:
2498392
Last Updated:
May 7, 2025, 03:15 PM
Added:
11 day(s) ago
Rooms & Interior
Bedrooms
Total Bedrooms:
4
Bathrooms
Total Bathrooms:
3
Full Bathrooms:
3
Interior
Living Area:
1,774 Sq. Ft.
Structure
Structure
Building Area:
3,923 Sq. Ft.
Year Built:
1894
Finances & Disclosures
Price:
$650,000
Price per Sq. Ft:
$366 per Sq. Ft.
Contact an Agent
Yes, I would like more information from Coldwell Banker. Please use and/or share my information with a Coldwell Banker agent to contact me about my real estate needs.
By clicking Contact I agree a Coldwell Banker Agent may contact me by phone or text message including by automated means and prerecorded messages about real estate services, and that I can access real estate services without providing my phone number. I acknowledge that I have read and agree to the Terms of Use and Privacy Notice.
Contact an Agent
Yes, I would like more information from Coldwell Banker. Please use and/or share my information with a Coldwell Banker agent to contact me about my real estate needs.
By clicking Contact I agree a Coldwell Banker Agent may contact me by phone or text message including by automated means and prerecorded messages about real estate services, and that I can access real estate services without providing my phone number. I acknowledge that I have read and agree to the Terms of Use and Privacy Notice.