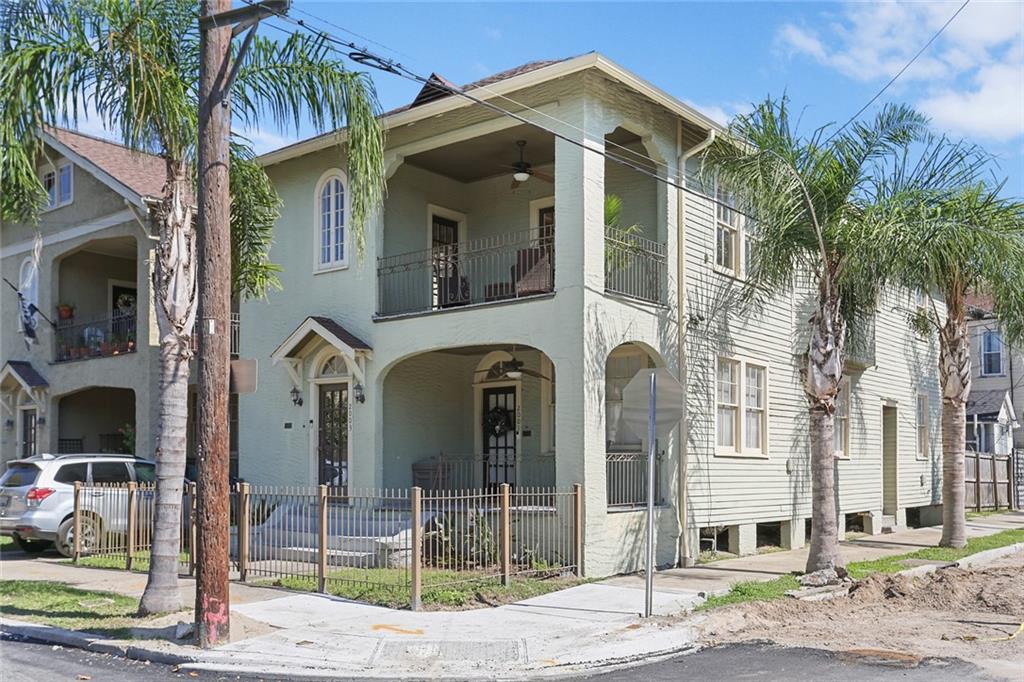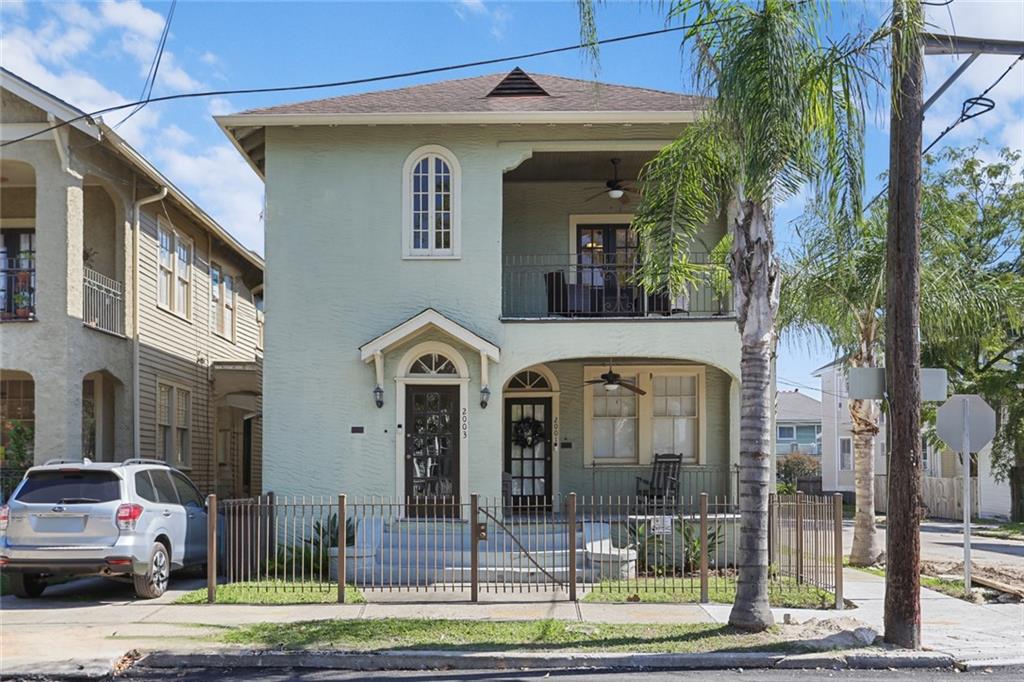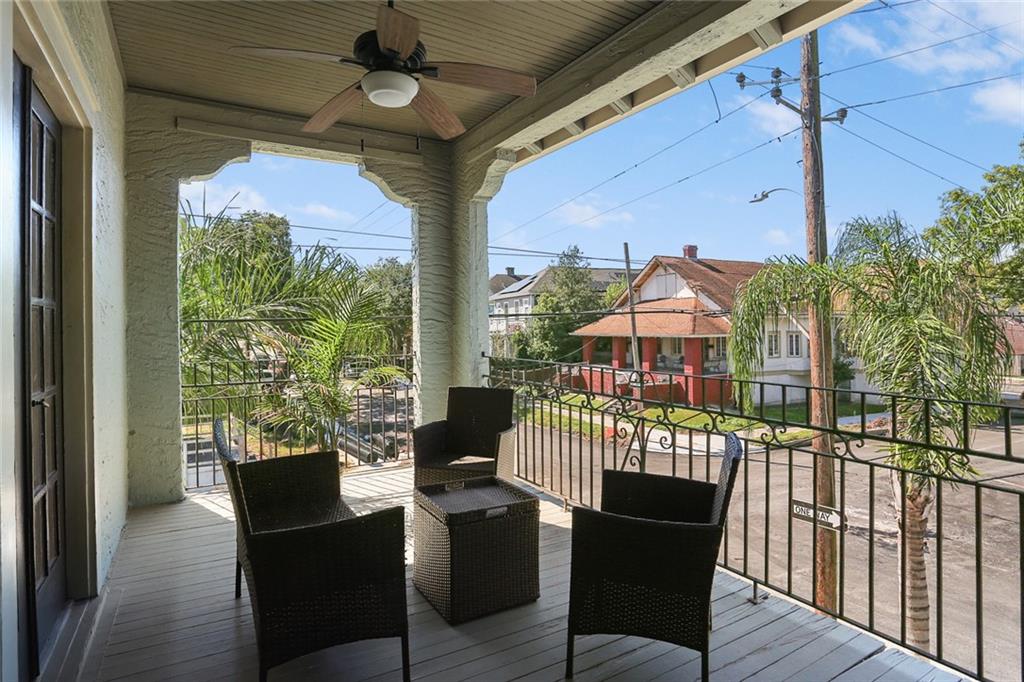


2001-03 General Taylor St. Street, New Orleans, LA 70115
$649,995
6
Beds
4
Baths
2,889
Sq Ft
Single Family
Active
Listed by
Helene Barnett
Keller Williams Realty New Orleans
504-862-0100
Last updated:
November 2, 2025, 11:49 PM
MLS#
NO2529033
Source:
LA RAAMLS
About This Home
Home Facts
Single Family
4 Baths
6 Bedrooms
Built in 2012
Price Summary
649,995
$224 per Sq. Ft.
MLS #:
NO2529033
Last Updated:
November 2, 2025, 11:49 PM
Rooms & Interior
Bedrooms
Total Bedrooms:
6
Bathrooms
Total Bathrooms:
4
Full Bathrooms:
4
Interior
Living Area:
2,889 Sq. Ft.
Structure
Structure
Architectural Style:
Traditional
Building Area:
2,970 Sq. Ft.
Year Built:
2012
Lot
Lot Size (Sq. Ft):
2,970
Finances & Disclosures
Price:
$649,995
Price per Sq. Ft:
$224 per Sq. Ft.
Contact an Agent
Yes, I would like more information from Coldwell Banker. Please use and/or share my information with a Coldwell Banker agent to contact me about my real estate needs.
By clicking Contact I agree a Coldwell Banker Agent may contact me by phone or text message including by automated means and prerecorded messages about real estate services, and that I can access real estate services without providing my phone number. I acknowledge that I have read and agree to the Terms of Use and Privacy Notice.
Contact an Agent
Yes, I would like more information from Coldwell Banker. Please use and/or share my information with a Coldwell Banker agent to contact me about my real estate needs.
By clicking Contact I agree a Coldwell Banker Agent may contact me by phone or text message including by automated means and prerecorded messages about real estate services, and that I can access real estate services without providing my phone number. I acknowledge that I have read and agree to the Terms of Use and Privacy Notice.