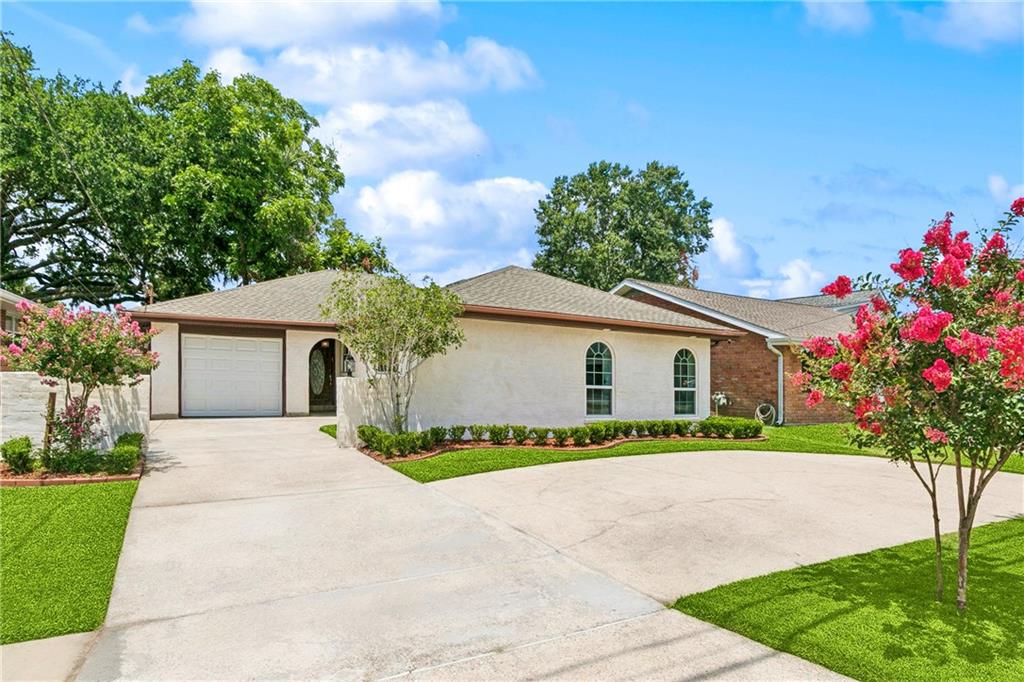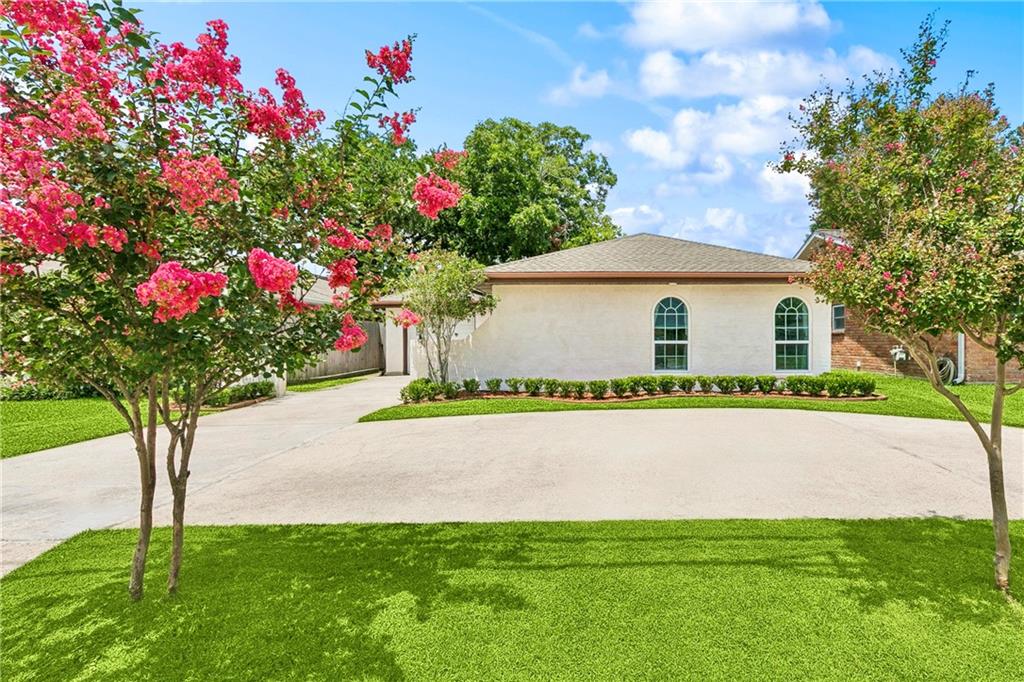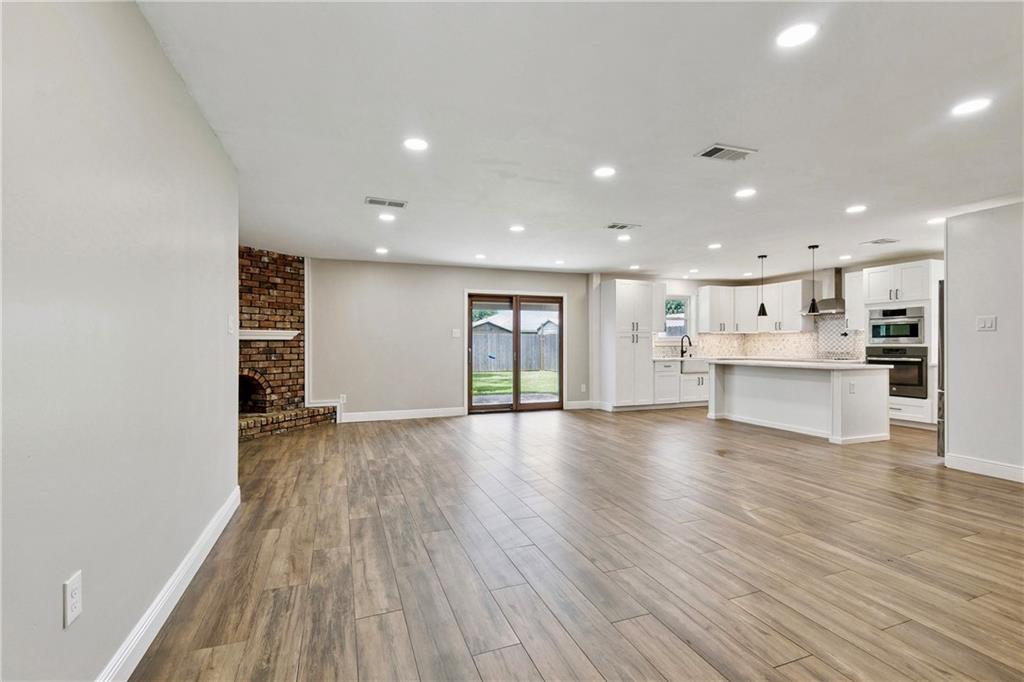


Listed by
Michael Stawski
United Real Estate Partners LLC.
504-305-4930
Last updated:
June 22, 2025, 08:45 PM
MLS#
2507843
Source:
LA GSREIN
About This Home
Home Facts
Single Family
2 Baths
3 Bedrooms
Built in 1978
Price Summary
400,000
$225 per Sq. Ft.
MLS #:
2507843
Last Updated:
June 22, 2025, 08:45 PM
Added:
3 day(s) ago
Rooms & Interior
Bedrooms
Total Bedrooms:
3
Bathrooms
Total Bathrooms:
2
Full Bathrooms:
2
Interior
Living Area:
1,775 Sq. Ft.
Structure
Structure
Architectural Style:
Traditional
Building Area:
1,904 Sq. Ft.
Year Built:
1978
Lot
Lot Size (Sq. Ft):
5,998
Finances & Disclosures
Price:
$400,000
Price per Sq. Ft:
$225 per Sq. Ft.
Contact an Agent
Yes, I would like more information from Coldwell Banker. Please use and/or share my information with a Coldwell Banker agent to contact me about my real estate needs.
By clicking Contact I agree a Coldwell Banker Agent may contact me by phone or text message including by automated means and prerecorded messages about real estate services, and that I can access real estate services without providing my phone number. I acknowledge that I have read and agree to the Terms of Use and Privacy Notice.
Contact an Agent
Yes, I would like more information from Coldwell Banker. Please use and/or share my information with a Coldwell Banker agent to contact me about my real estate needs.
By clicking Contact I agree a Coldwell Banker Agent may contact me by phone or text message including by automated means and prerecorded messages about real estate services, and that I can access real estate services without providing my phone number. I acknowledge that I have read and agree to the Terms of Use and Privacy Notice.