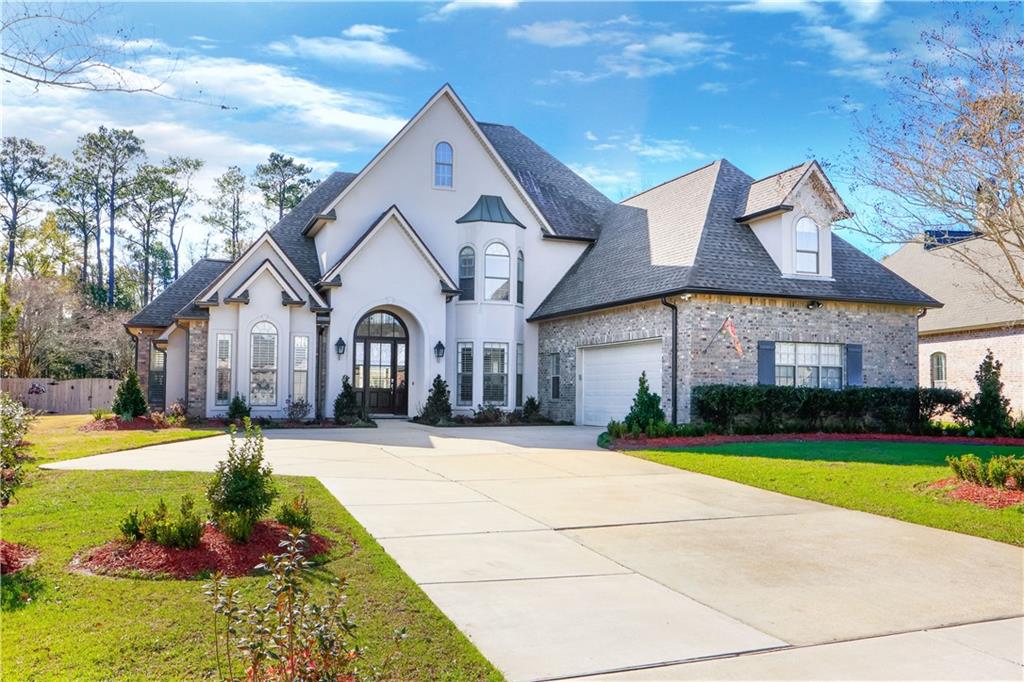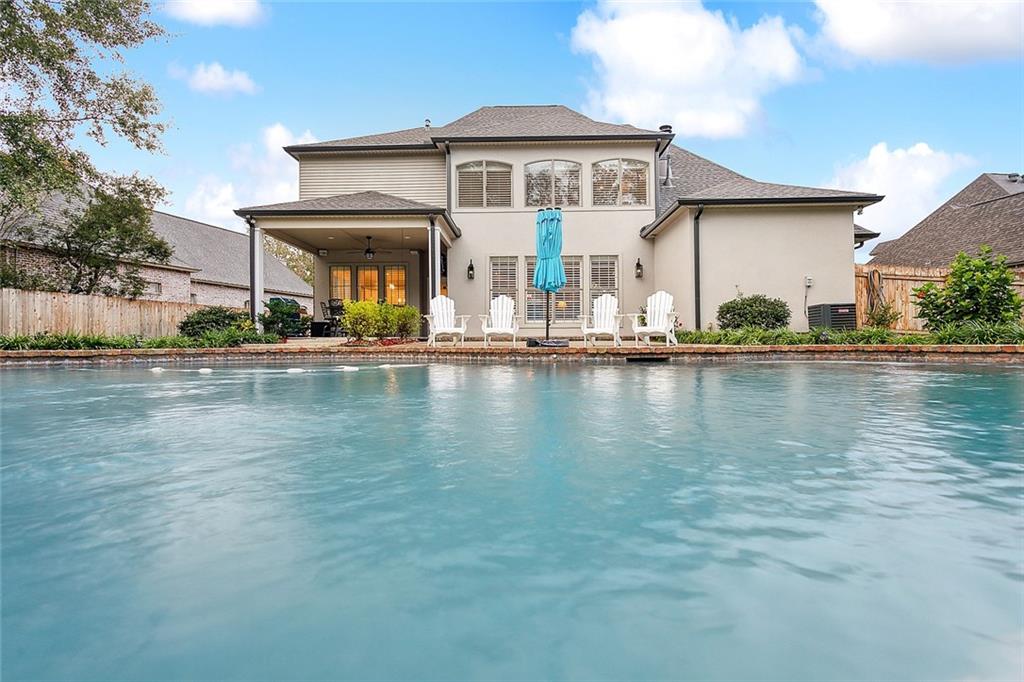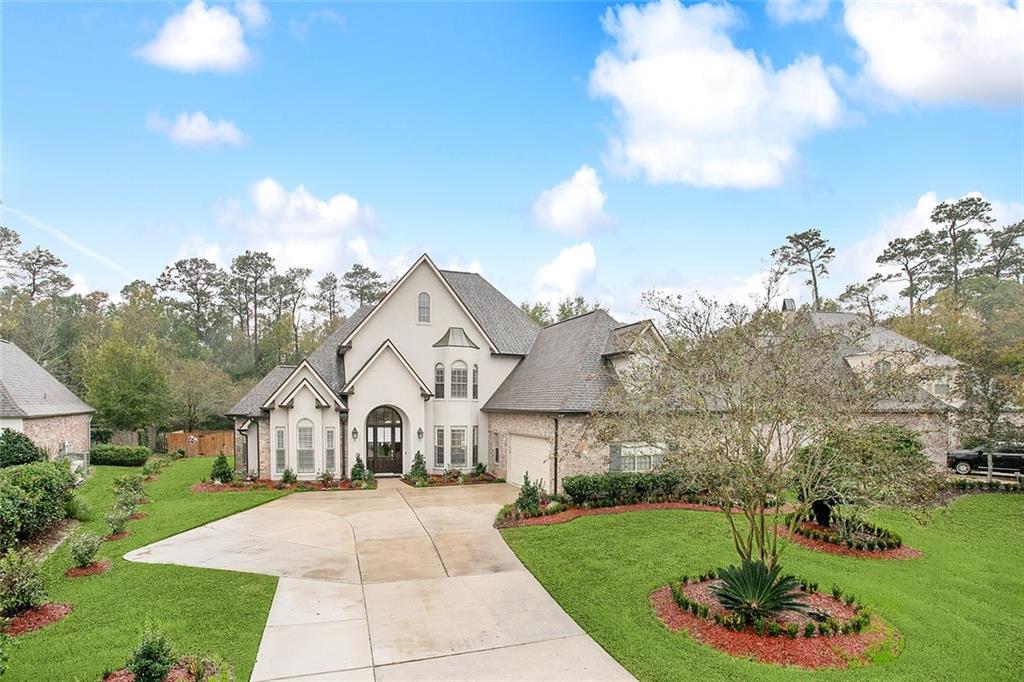


235 Morningside Drive, Mandeville, LA 70448
$965,000
5
Beds
5
Baths
4,442
Sq Ft
Single Family
Active
Listed by
Darlene Gurievsky
Barry Gurievsky
Berkshire Hathaway HomeServices Preferred, Realtor
985-951-2324
Last updated:
July 30, 2025, 03:17 PM
MLS#
2513722
Source:
LA GSREIN
About This Home
Home Facts
Single Family
5 Baths
5 Bedrooms
Built in 2004
Price Summary
965,000
$217 per Sq. Ft.
MLS #:
2513722
Last Updated:
July 30, 2025, 03:17 PM
Added:
7 day(s) ago
Rooms & Interior
Bedrooms
Total Bedrooms:
5
Bathrooms
Total Bathrooms:
5
Full Bathrooms:
4
Interior
Living Area:
4,442 Sq. Ft.
Structure
Structure
Architectural Style:
French Provincial
Building Area:
5,278 Sq. Ft.
Year Built:
2004
Finances & Disclosures
Price:
$965,000
Price per Sq. Ft:
$217 per Sq. Ft.
Contact an Agent
Yes, I would like more information from Coldwell Banker. Please use and/or share my information with a Coldwell Banker agent to contact me about my real estate needs.
By clicking Contact I agree a Coldwell Banker Agent may contact me by phone or text message including by automated means and prerecorded messages about real estate services, and that I can access real estate services without providing my phone number. I acknowledge that I have read and agree to the Terms of Use and Privacy Notice.
Contact an Agent
Yes, I would like more information from Coldwell Banker. Please use and/or share my information with a Coldwell Banker agent to contact me about my real estate needs.
By clicking Contact I agree a Coldwell Banker Agent may contact me by phone or text message including by automated means and prerecorded messages about real estate services, and that I can access real estate services without providing my phone number. I acknowledge that I have read and agree to the Terms of Use and Privacy Notice.