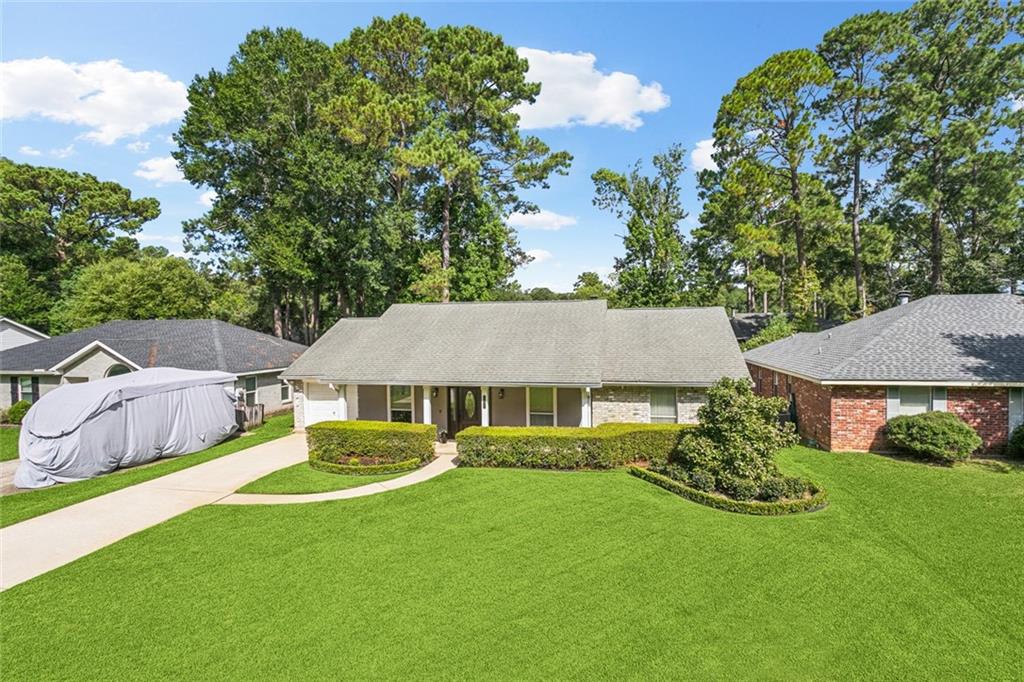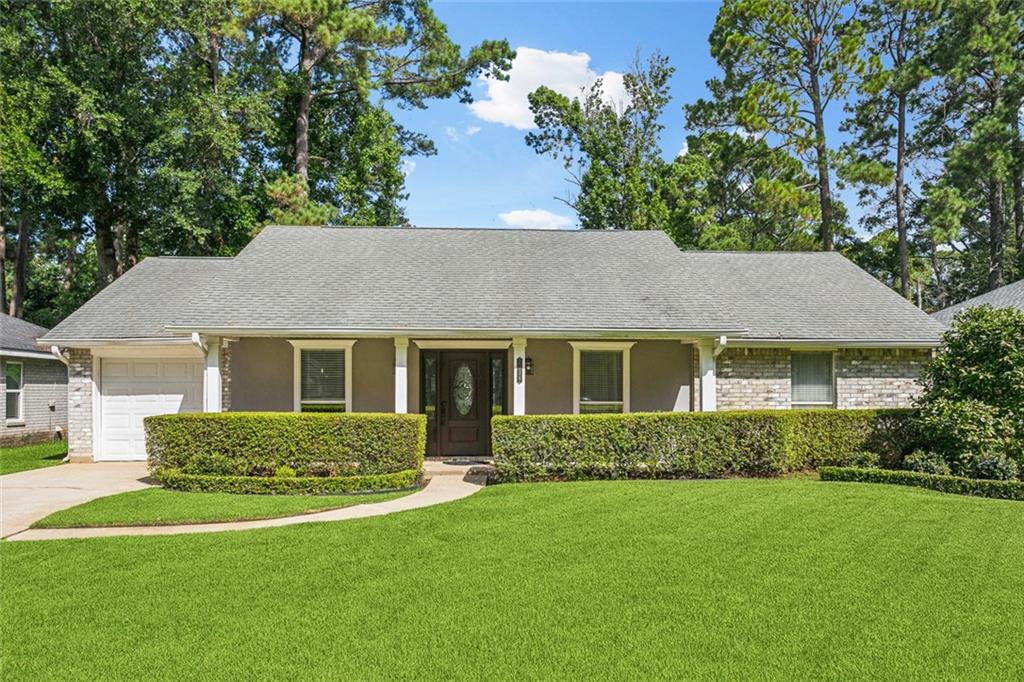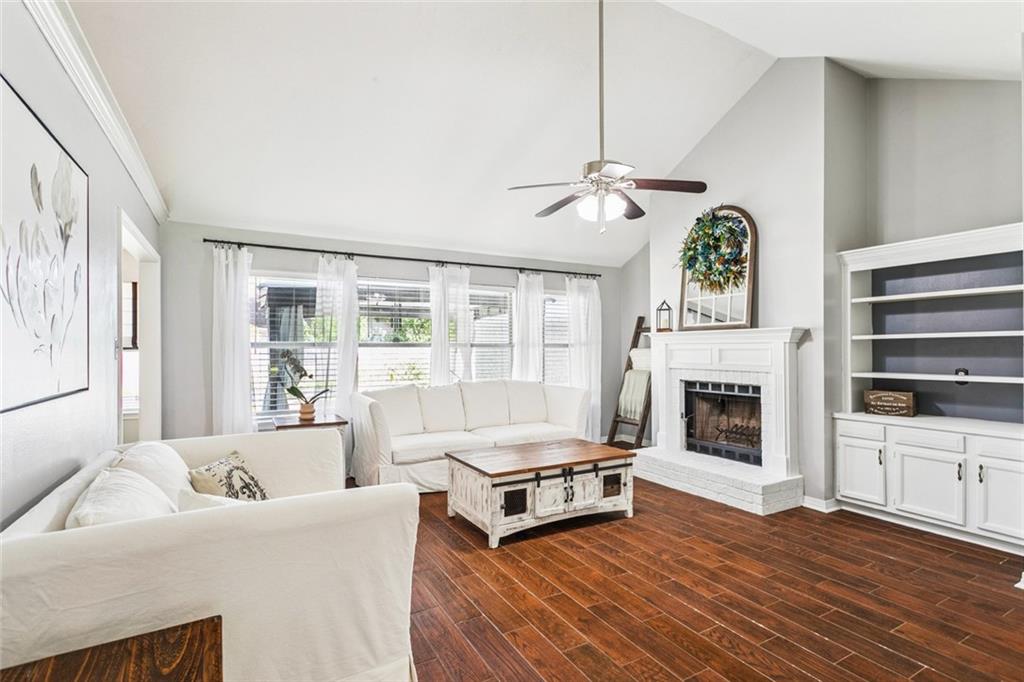


2036 Biron Street, Mandeville, LA 70448
$295,000
3
Beds
2
Baths
1,913
Sq Ft
Single Family
Active
Listed by
Rob Davis
The W Group Real Estate LLC.
225-577-6555
Last updated:
July 31, 2025, 03:44 AM
MLS#
2514406
Source:
LA GSREIN
About This Home
Home Facts
Single Family
2 Baths
3 Bedrooms
Built in 1992
Price Summary
295,000
$154 per Sq. Ft.
MLS #:
2514406
Last Updated:
July 31, 2025, 03:44 AM
Added:
2 day(s) ago
Rooms & Interior
Bedrooms
Total Bedrooms:
3
Bathrooms
Total Bathrooms:
2
Full Bathrooms:
2
Interior
Living Area:
1,913 Sq. Ft.
Structure
Structure
Architectural Style:
Traditional
Building Area:
2,403 Sq. Ft.
Year Built:
1992
Finances & Disclosures
Price:
$295,000
Price per Sq. Ft:
$154 per Sq. Ft.
Contact an Agent
Yes, I would like more information from Coldwell Banker. Please use and/or share my information with a Coldwell Banker agent to contact me about my real estate needs.
By clicking Contact I agree a Coldwell Banker Agent may contact me by phone or text message including by automated means and prerecorded messages about real estate services, and that I can access real estate services without providing my phone number. I acknowledge that I have read and agree to the Terms of Use and Privacy Notice.
Contact an Agent
Yes, I would like more information from Coldwell Banker. Please use and/or share my information with a Coldwell Banker agent to contact me about my real estate needs.
By clicking Contact I agree a Coldwell Banker Agent may contact me by phone or text message including by automated means and prerecorded messages about real estate services, and that I can access real estate services without providing my phone number. I acknowledge that I have read and agree to the Terms of Use and Privacy Notice.