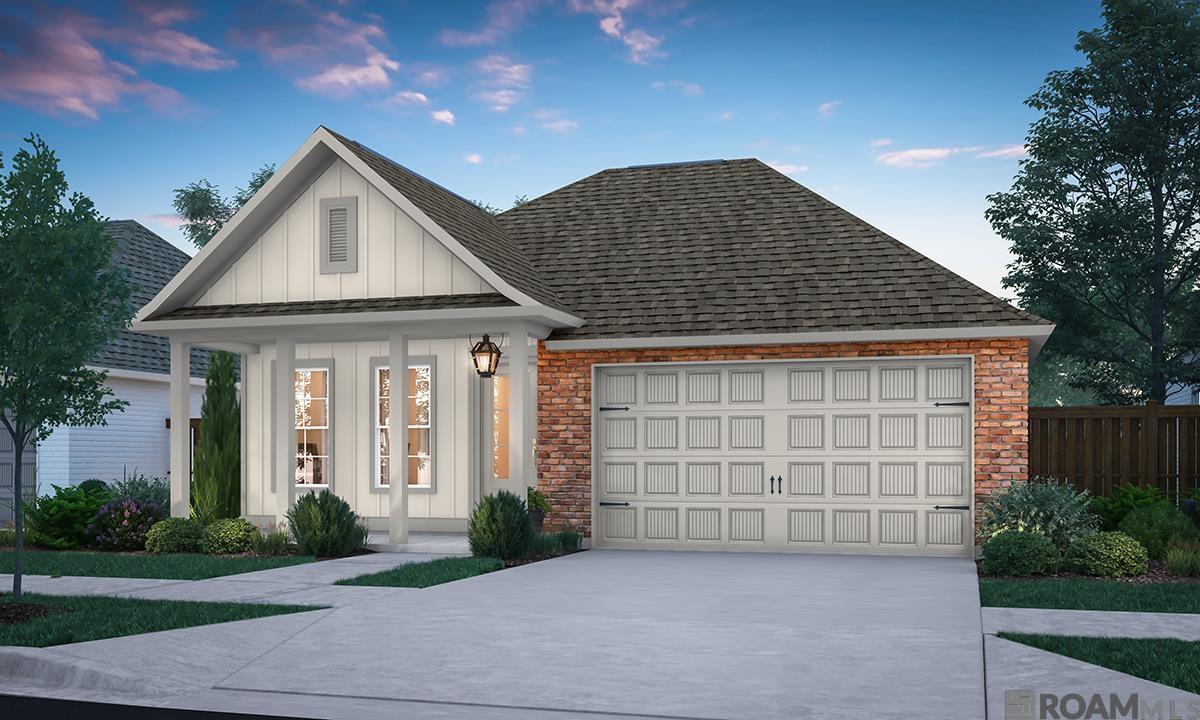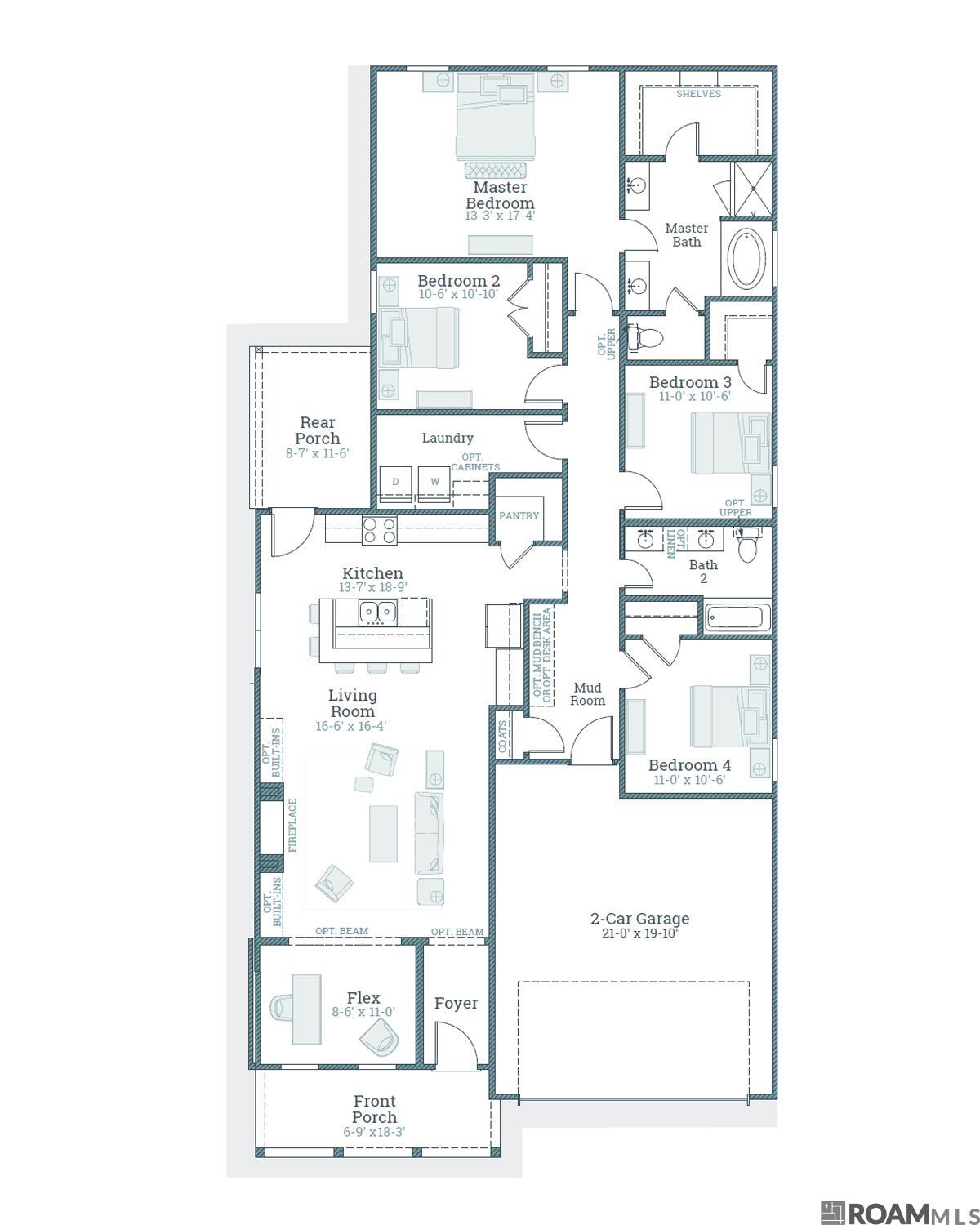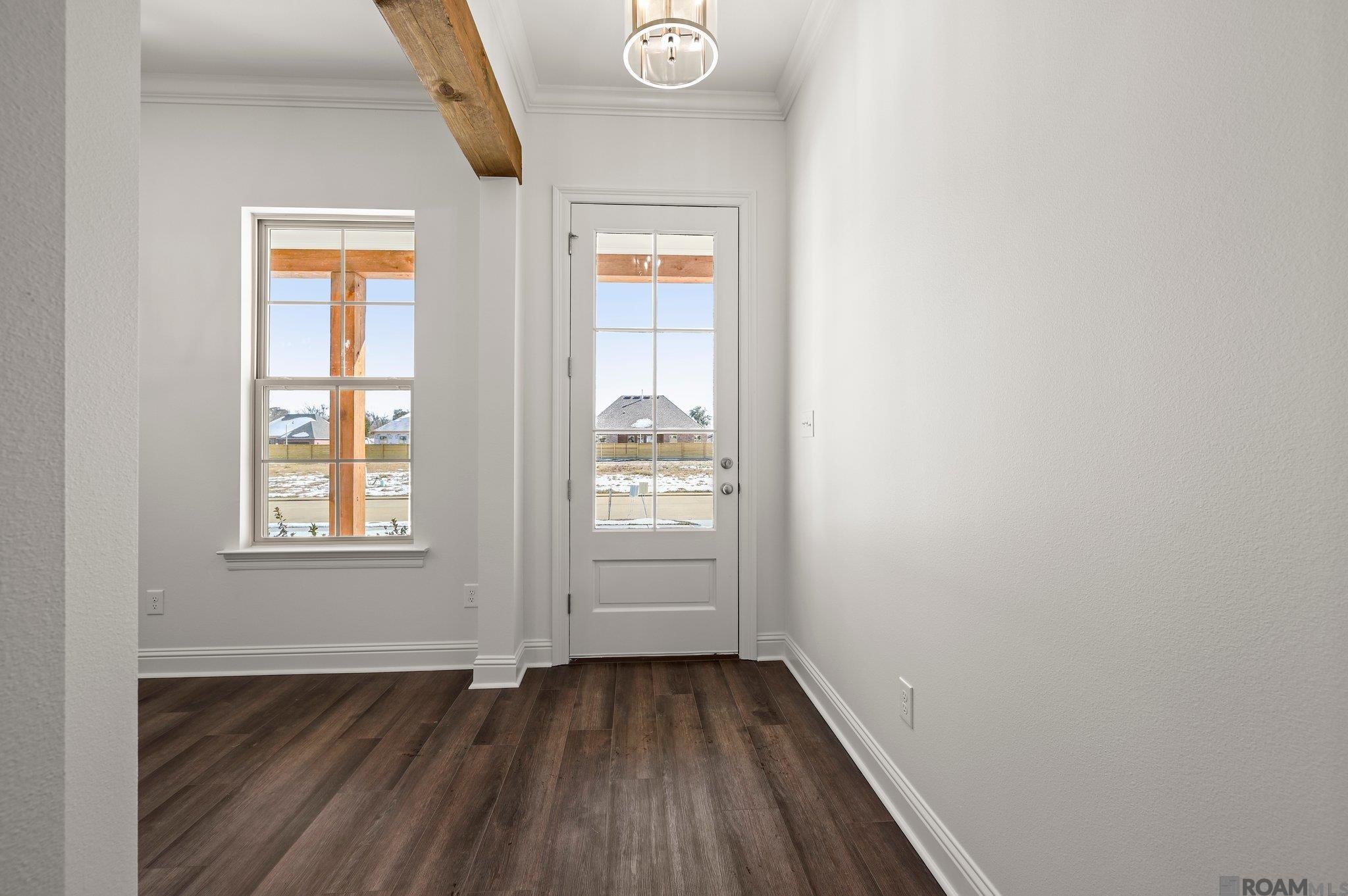


106 Sophia Drive, Luling, LA 70070
$384,429
4
Beds
2
Baths
2,015
Sq Ft
Single Family
Active
Listed by
Jennifer Waguespack
Keller Williams Realty Red Stick Partners
225-768-1800
Last updated:
July 28, 2025, 05:38 PM
MLS#
2025010777
Source:
LA GBRMLS
About This Home
Home Facts
Single Family
2 Baths
4 Bedrooms
Built in 2025
Price Summary
384,429
$190 per Sq. Ft.
MLS #:
2025010777
Last Updated:
July 28, 2025, 05:38 PM
Added:
1 month(s) ago
Rooms & Interior
Bedrooms
Total Bedrooms:
4
Bathrooms
Total Bathrooms:
2
Full Bathrooms:
2
Interior
Living Area:
2,015 Sq. Ft.
Structure
Structure
Architectural Style:
Traditional
Building Area:
2,708 Sq. Ft.
Year Built:
2025
Lot
Lot Size (Sq. Ft):
10,018
Finances & Disclosures
Price:
$384,429
Price per Sq. Ft:
$190 per Sq. Ft.
Contact an Agent
Yes, I would like more information from Coldwell Banker. Please use and/or share my information with a Coldwell Banker agent to contact me about my real estate needs.
By clicking Contact I agree a Coldwell Banker Agent may contact me by phone or text message including by automated means and prerecorded messages about real estate services, and that I can access real estate services without providing my phone number. I acknowledge that I have read and agree to the Terms of Use and Privacy Notice.
Contact an Agent
Yes, I would like more information from Coldwell Banker. Please use and/or share my information with a Coldwell Banker agent to contact me about my real estate needs.
By clicking Contact I agree a Coldwell Banker Agent may contact me by phone or text message including by automated means and prerecorded messages about real estate services, and that I can access real estate services without providing my phone number. I acknowledge that I have read and agree to the Terms of Use and Privacy Notice.