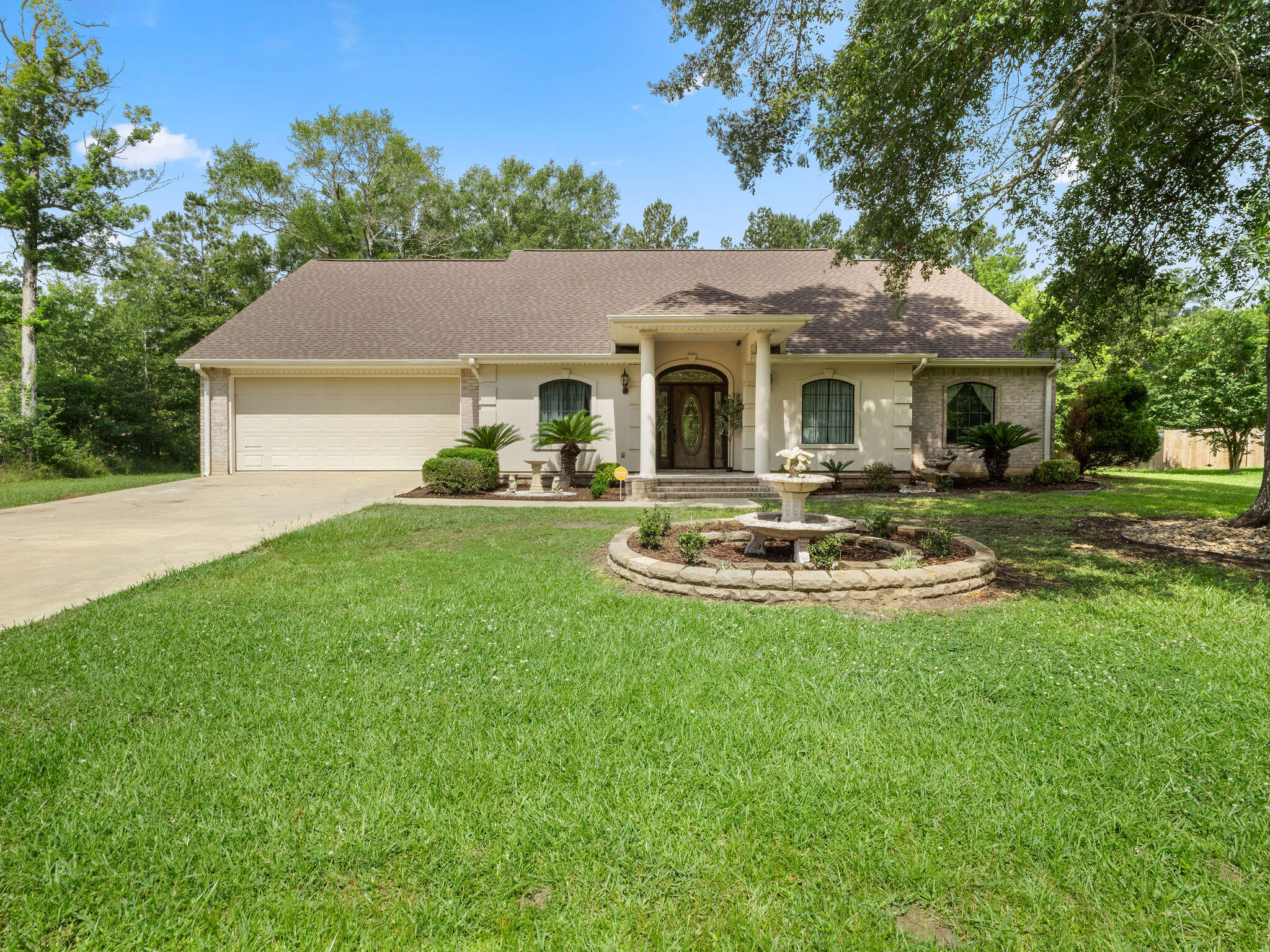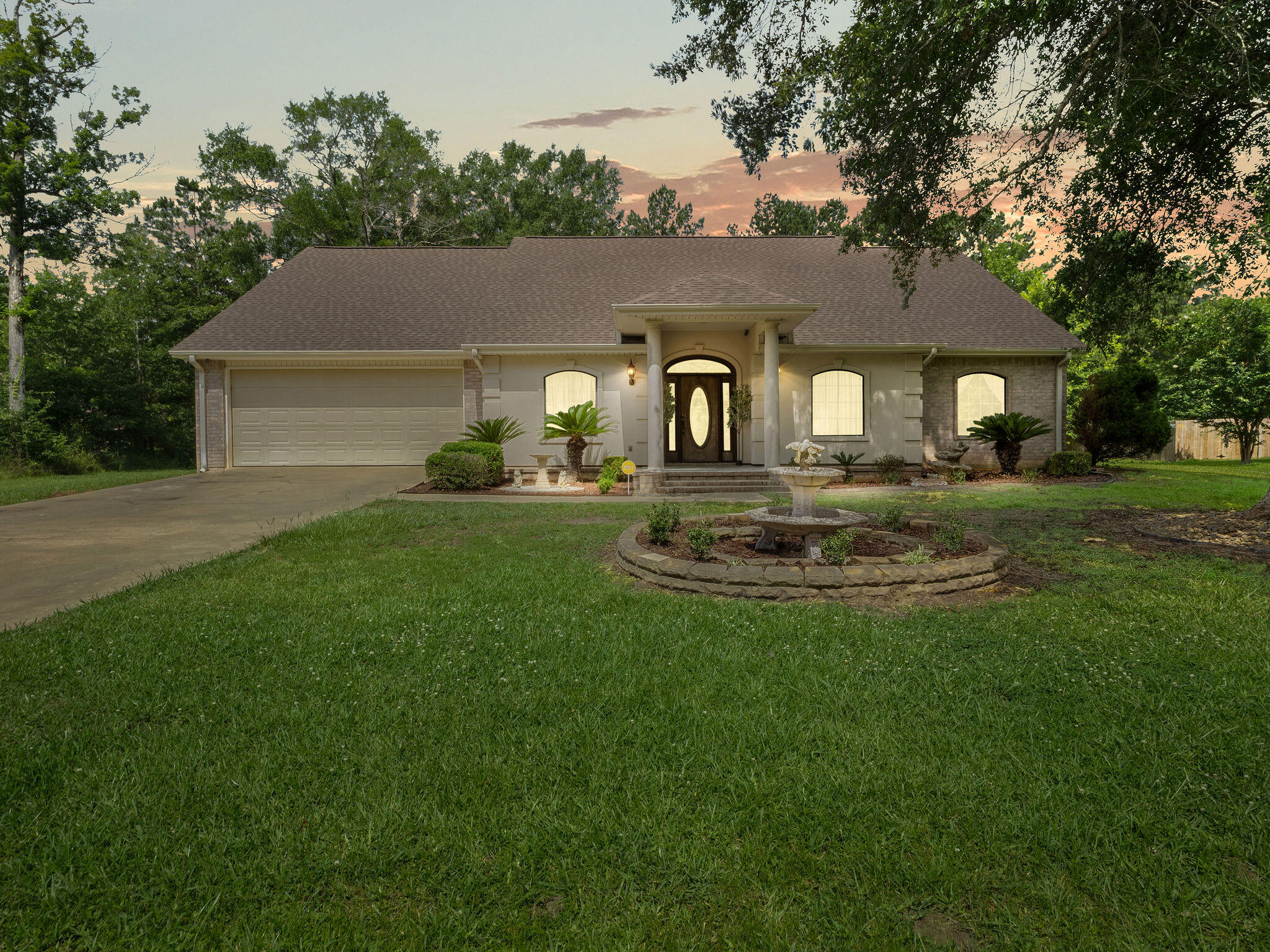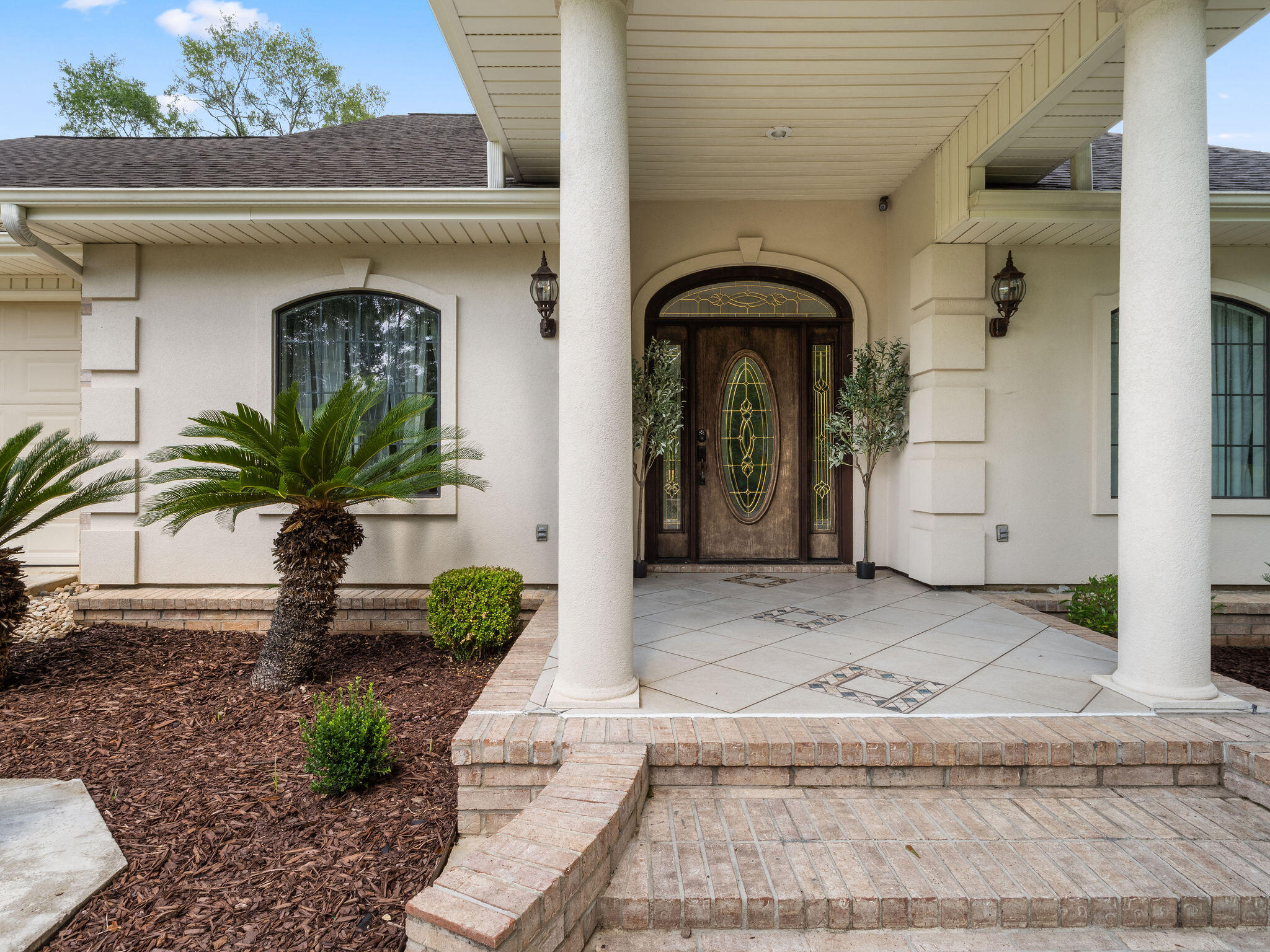


110 Rabbit Run Rd, Leesville, LA 71446
$360,000
4
Beds
3
Baths
3,500
Sq Ft
Single Family
Active
Listed by
Peggy Pennington Stanford
ERA Sarver Real Estate
337-239-2041
Last updated:
June 20, 2025, 10:39 AM
MLS#
18-6661
Source:
LA GFPBR
About This Home
Home Facts
Single Family
3 Baths
4 Bedrooms
Built in 2005
Price Summary
360,000
$102 per Sq. Ft.
MLS #:
18-6661
Last Updated:
June 20, 2025, 10:39 AM
Rooms & Interior
Bedrooms
Total Bedrooms:
4
Bathrooms
Total Bathrooms:
3
Full Bathrooms:
2
Interior
Living Area:
3,500 Sq. Ft.
Structure
Structure
Architectural Style:
Tudor
Building Area:
3,500 Sq. Ft.
Year Built:
2005
Lot
Lot Size (Sq. Ft):
30,491
Finances & Disclosures
Price:
$360,000
Price per Sq. Ft:
$102 per Sq. Ft.
Contact an Agent
Yes, I would like more information from Coldwell Banker. Please use and/or share my information with a Coldwell Banker agent to contact me about my real estate needs.
By clicking Contact I agree a Coldwell Banker Agent may contact me by phone or text message including by automated means and prerecorded messages about real estate services, and that I can access real estate services without providing my phone number. I acknowledge that I have read and agree to the Terms of Use and Privacy Notice.
Contact an Agent
Yes, I would like more information from Coldwell Banker. Please use and/or share my information with a Coldwell Banker agent to contact me about my real estate needs.
By clicking Contact I agree a Coldwell Banker Agent may contact me by phone or text message including by automated means and prerecorded messages about real estate services, and that I can access real estate services without providing my phone number. I acknowledge that I have read and agree to the Terms of Use and Privacy Notice.