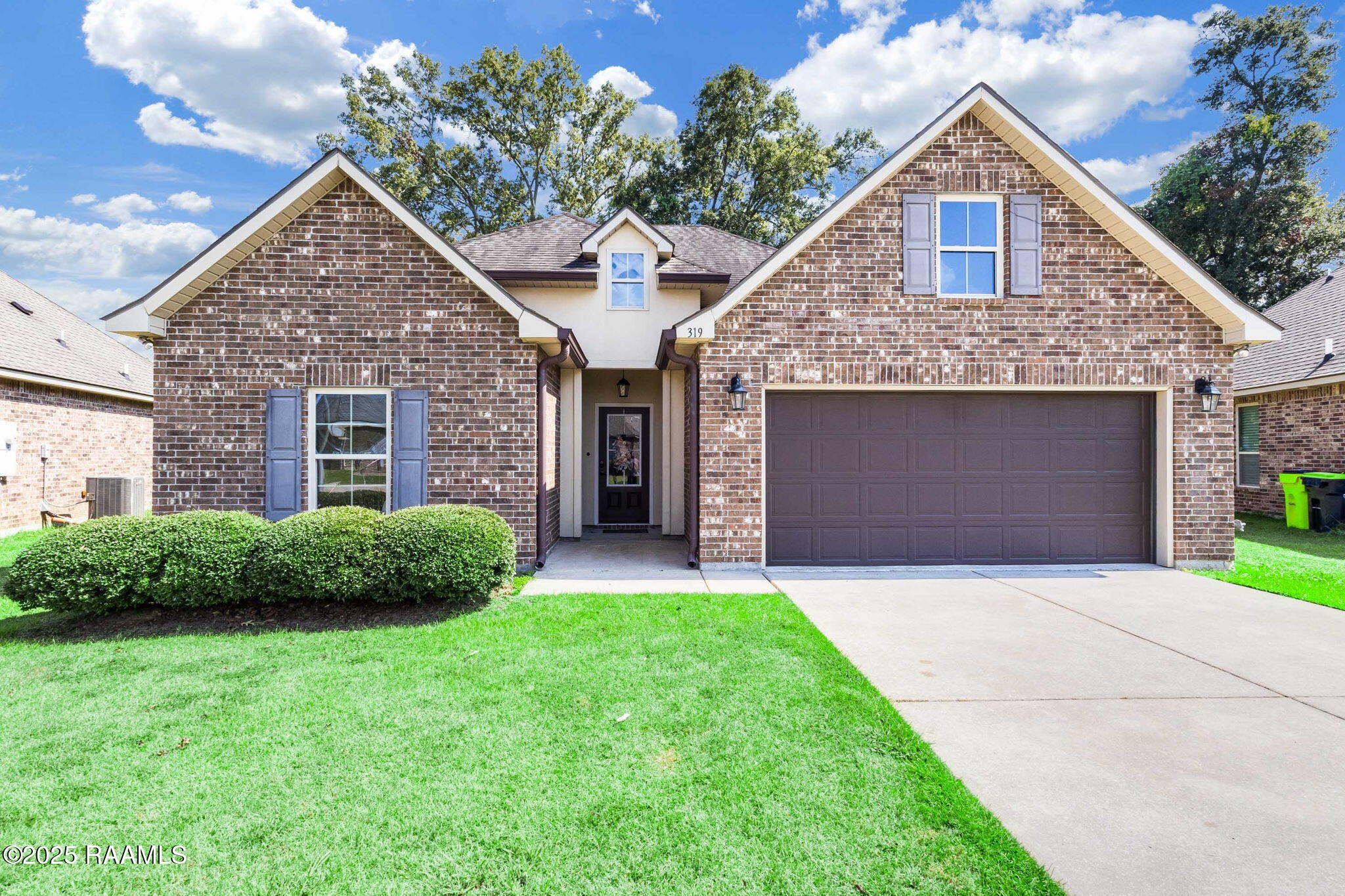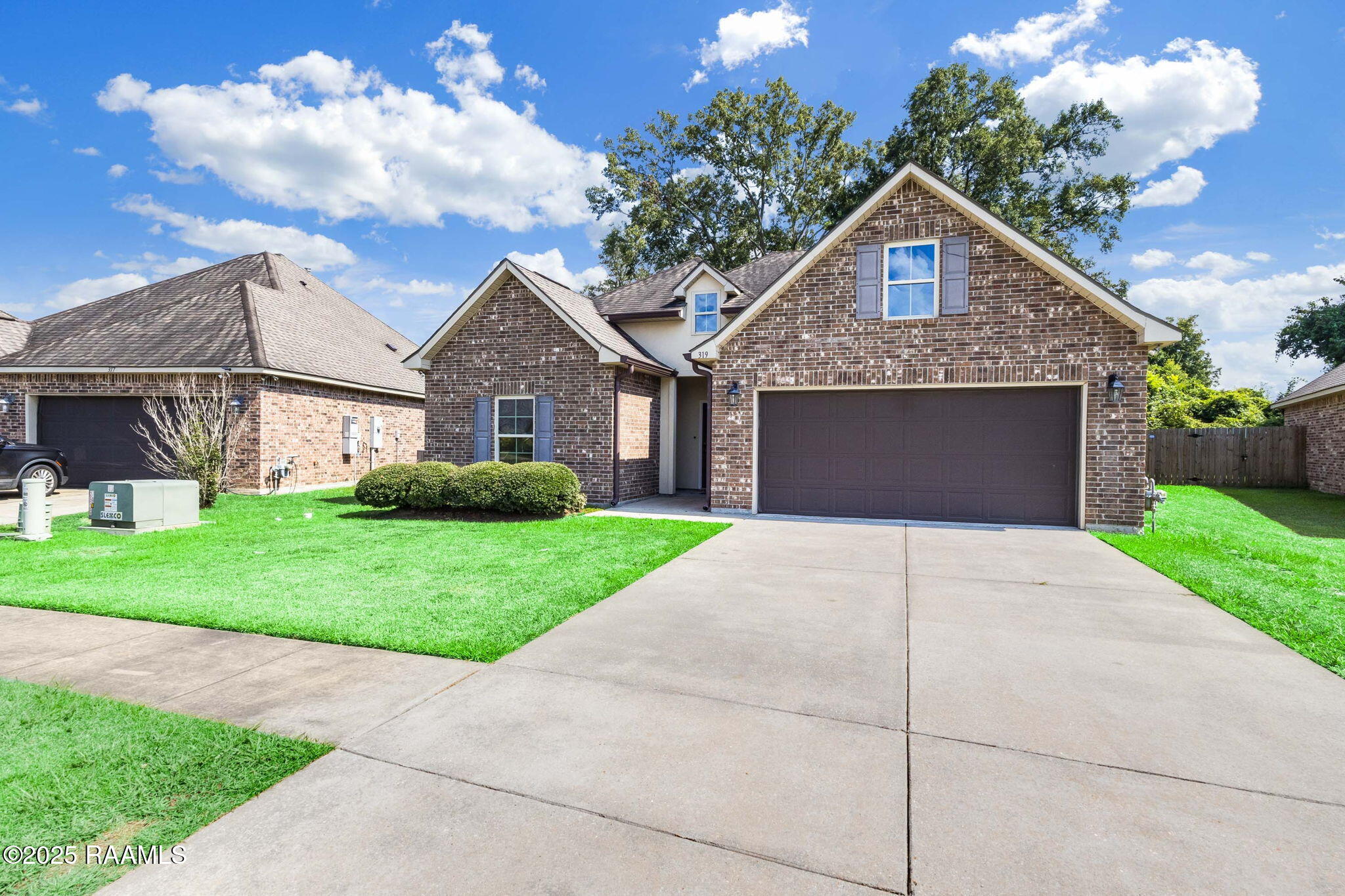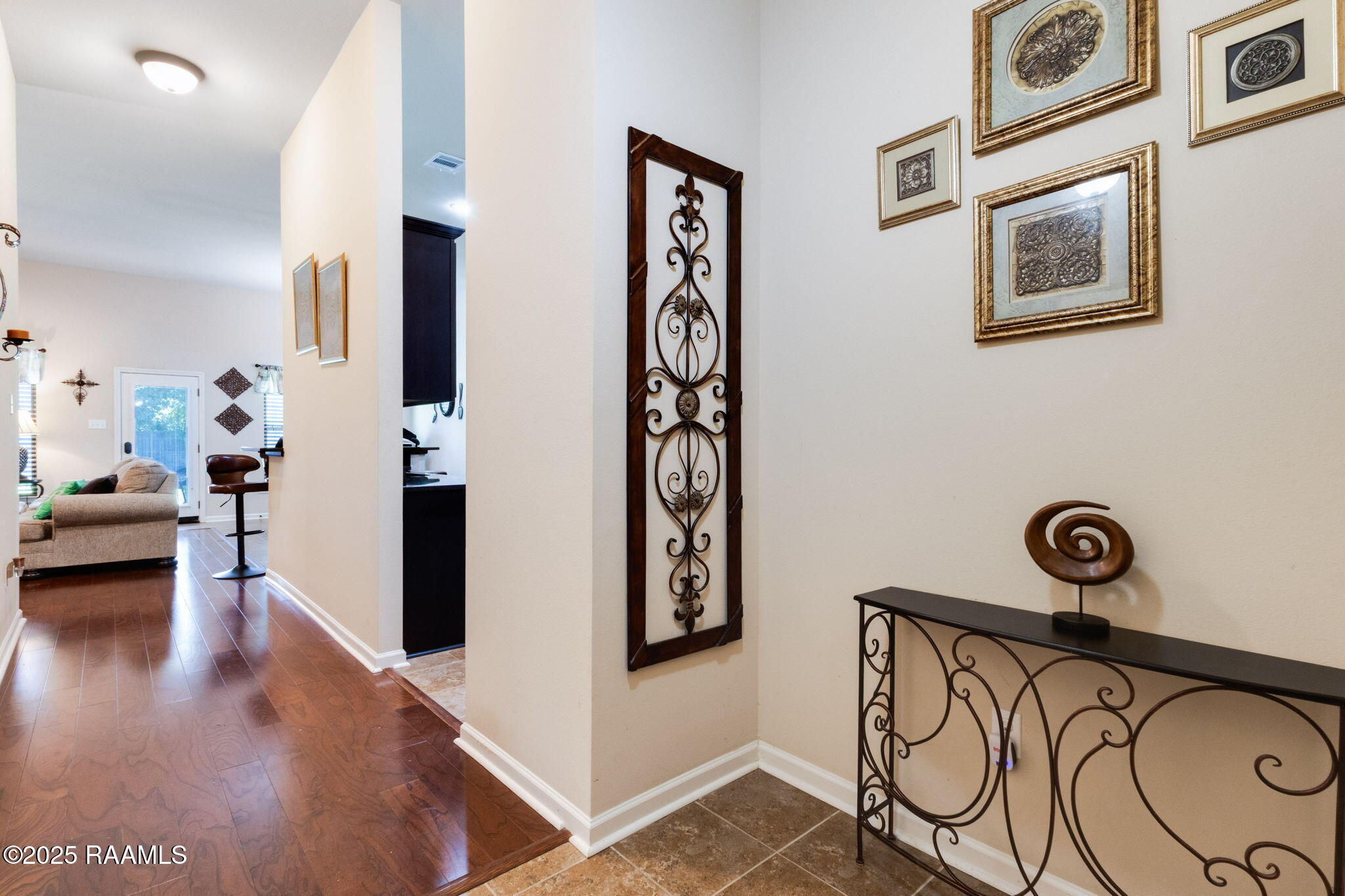


319 Elwick Drive, Lafayette, LA 70507
$225,000
3
Beds
2
Baths
1,689
Sq Ft
Single Family
Active
Listed by
Michelle Smith
Michael Carr
Real Broker, LLC.
337-534-0555
Last updated:
September 3, 2025, 07:53 PM
MLS#
2500002121
Source:
LA RAAMLS
About This Home
Home Facts
Single Family
2 Baths
3 Bedrooms
Price Summary
225,000
$133 per Sq. Ft.
MLS #:
2500002121
Last Updated:
September 3, 2025, 07:53 PM
Rooms & Interior
Bedrooms
Total Bedrooms:
3
Bathrooms
Total Bathrooms:
2
Full Bathrooms:
2
Interior
Living Area:
1,689 Sq. Ft.
Structure
Structure
Architectural Style:
Traditional
Building Area:
1,689 Sq. Ft.
Lot
Lot Size (Sq. Ft):
21,780
Finances & Disclosures
Price:
$225,000
Price per Sq. Ft:
$133 per Sq. Ft.
See this home in person
Attend an upcoming open house
Sat, Sep 6
05:00 PM - 07:00 PMContact an Agent
Yes, I would like more information from Coldwell Banker. Please use and/or share my information with a Coldwell Banker agent to contact me about my real estate needs.
By clicking Contact I agree a Coldwell Banker Agent may contact me by phone or text message including by automated means and prerecorded messages about real estate services, and that I can access real estate services without providing my phone number. I acknowledge that I have read and agree to the Terms of Use and Privacy Notice.
Contact an Agent
Yes, I would like more information from Coldwell Banker. Please use and/or share my information with a Coldwell Banker agent to contact me about my real estate needs.
By clicking Contact I agree a Coldwell Banker Agent may contact me by phone or text message including by automated means and prerecorded messages about real estate services, and that I can access real estate services without providing my phone number. I acknowledge that I have read and agree to the Terms of Use and Privacy Notice.