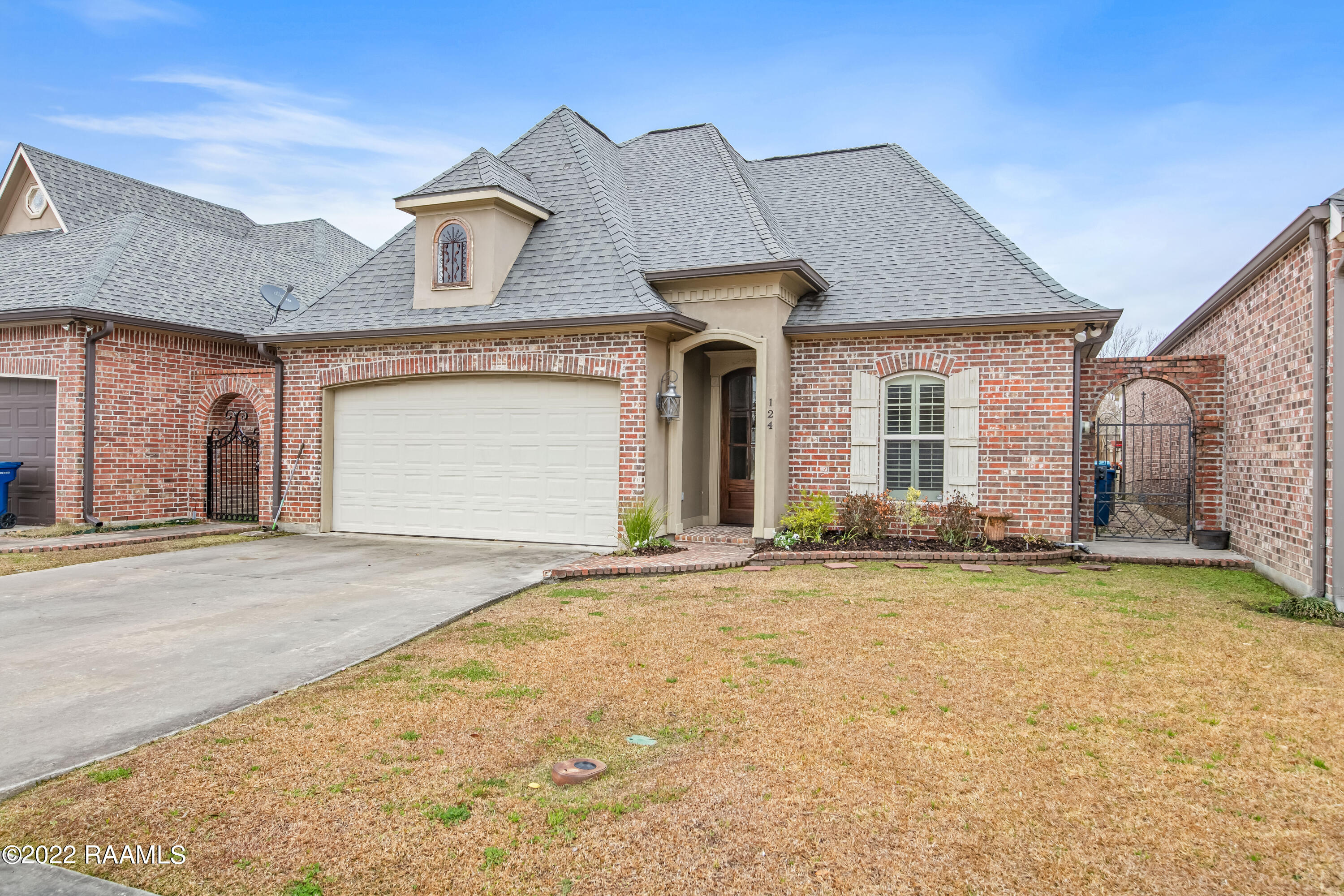This home is hitting the market just in time for the week of LOVE and we are looking for a perfect LOVE MATCH! This precious one owner home has been thoroughly LOVED by its owners. They are sad to ''end things'' but the time is here and they ready to hand it over to a new owner(s) who will feel the same LOVE as they shared over the last 10 years!This home is conveniently located next to shopping, restaurants, and all the things needed for a life of convenience! It is part of a one road subdivision located behind Adrien's Supermarket. With easy peasy access to Ambassador Caffery, Johnston Street, and Congress. Once you walk in the front door you are welcomed with a foyer leading you into the living room which is open to the dining room and the cozy kitchen. The open living space sits in the HEART of the split floor plan, offering a great flow to the home. The kitchen is situated along the back wall of the home offering a view of the backyard. This set up is great for keeping an eye your LOVED human and fur babies while inside the home. It has a snack bar, an appliance garage, a gas stove, and a pantry. Next, let's talk about the master suite...a large bay window that actually adds more space to the room, a walk-in closet, a whirlpool tub, a separate shower and a double vanity. The laundry room is located on the same side of the home as the master suite. It has overhead storage and a broom/vacuum closet. The fully fenced in private backyard is set up with covered and uncovered patio space (owner extended original patio), landscaping, and fruit trees. Let this backyard become your space to retreat! It is ready to be LOVED into a beautiful oasis. This home has the perfect balance for a LOVE MATCH...the space and layout you need with minimal maintenance. Oh, be still my HEART!This home is conveniently located next to shopping, restaurants, and all the things needed for a life of convenience! It is part of a one road subdivision located behind Adrien's Supermarket. With easy peasy access to Ambassador Caffery, Johnston Street, and Congress. Once you walk in the front door you are welcomed with a foyer leading you into the living room which is open to the dining room and the cozy kitchen. The open living space sits in the HEART of the split floor plan, offering a great flow to the home. The kitchen is situated along the back wall of the home offering a view of the backyard. This set up is great for keeping an eye your LOVED human and fur babies while inside the home. It has a snack bar, an appliance garage, a gas stove, and a pantry. Next, let's talk about the master suite...a large bay window that actually adds more space to the room, a walk-in closet, a whirlpool tub, a separate shower and a double vanity. The laundry room is located on the same side of the home as the master suite. It has overhead storage and a broom/vacuum closet. The fully fenced in private backyard is set up with covered and uncovered patio space (owner extended original patio), landscaping, and fruit trees. Let this backyard become your space to retreat! It is ready to be LOVED into a beautiful oasis. This home has the perfect balance for a LOVE MATCH...the space and layout you need with minimal maintenance. Oh, be still my HEART! This home is conveniently located next to shopping, restaurants, and all the things needed for a life of convenience! It is part of a one road subdivision located behind Adrien's Supermarket. With easy peasy access to Ambassador Caffery, Johnston Street, and Congress. Once you walk in the front door you are welcomed with a foyer leading you into the living room which is open to the dining room and the cozy kitchen. The open living space sits in the HEART of the split floor plan, offering a great flow to the home. The kitchen is situated along the back wall of the home offering a view of the backyard. This set up is great for keeping an eye your LOVED human and fur babies while inside the home. It has a snack bar, an appliance garage, a gas stove, and a pantry. Next, let's talk about the master suite...a large bay window that actually adds more space to the room, a walk-in closet, a whirlpool tub, a separate shower and a double vanity. The laundry room is located on the same side of the home as the master suite. It has overhead storage and a broom/vacuum closet. The fully fenced in private backyard is set up with covered and uncovered patio space (owner extended original patio), landscaping, and fruit trees. Let this backyard become your space to retreat! It is ready to be LOVED into a beautiful oasis. This home has the perfect balance for a LOVE MATCH...the space and layout you need with minimal maintenance. Oh, be still my HEART!
