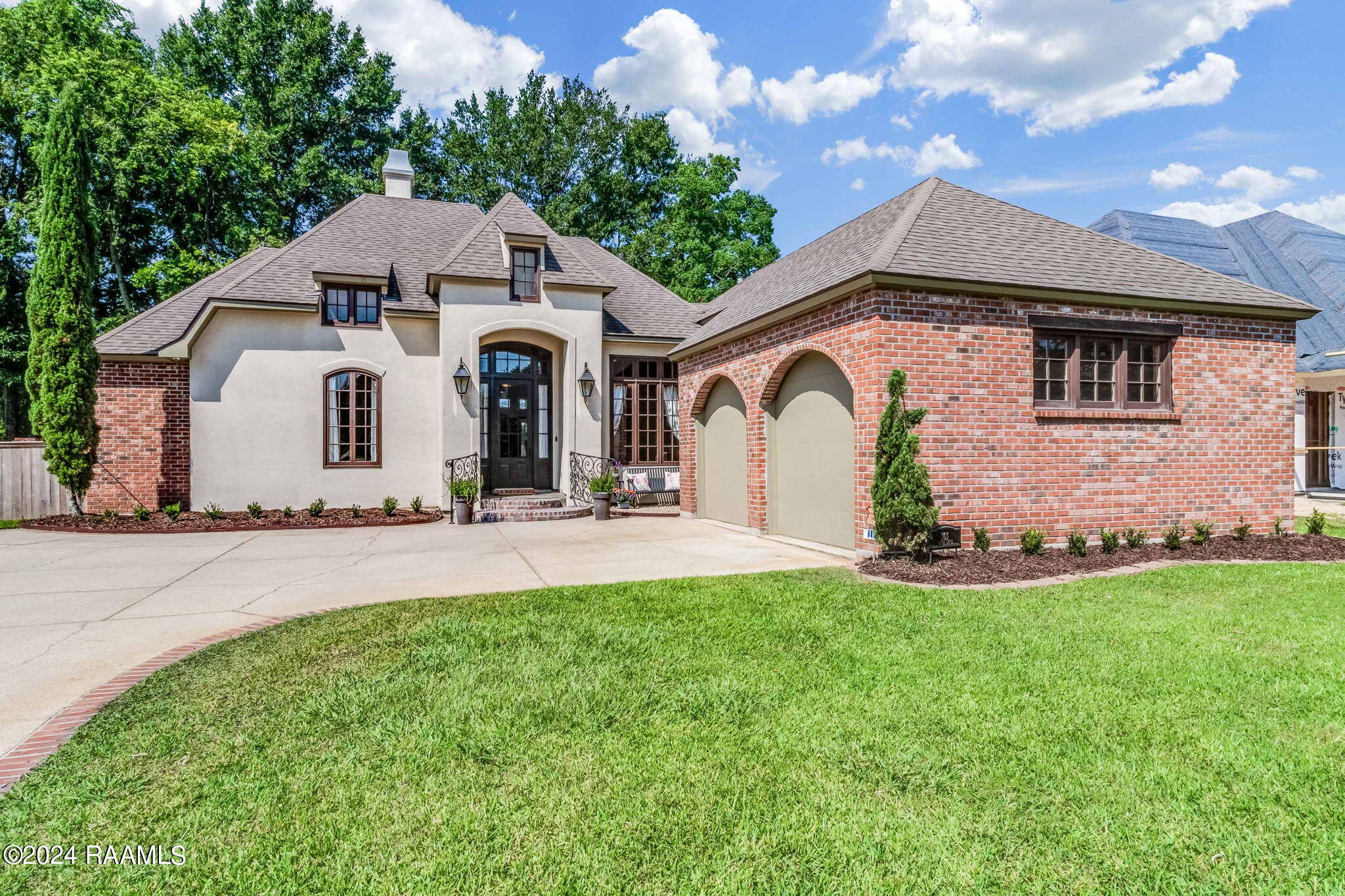Welcome to St. Michael's Cove! Lush landscaping and gorgeous French Country architecture will charm you through the custom wood front door. A breathtaking 11 foot ceiling with triple crown molding await you in the foyer. On the foyer's right hand side a spacious dining room with custom doors can host your dinners or be turned into a 5th bedroom! Notice the high quality real hardwood pine floor throughout the dining, living room, and breakfast nook. The real wood burning & natural gas fireplace boasts fine details in the trim work and corbels with custom wood built-ins to match. Custom Bose speakers with controls are installed throughout the home. As you make your way around the living room into the breakfast nook you will be delighted to see the abundance of kitchen cabinets with an office nook, coffee bar, several custom pot drawers, deep kitchen sink with window, and more! Custom granite tile countertops in kitchen with a glass top electric range. Gas service is available in the home. Off the back of the kitchen there is large laundry room, full bathroom, and a true private mother-in-law suite or guest room. Just off the hallway will lead you into the garage to find a true workshop combination! Nearly 25 feet of tall storage cabinets await the hobbyist that likes to work in the garage or someone who loves organization and storage. Making our way to the front of the home we have two more spacious windows with the front bedroom being truly inspirational with a 14 foot peak dormer built in and a gorgeous large crank style window. This room would be perfect for an artist or luxury home office! Roof was installed in 2018 and a new water heater in 2023. Upon entering the master suite you will be surprised at how spacious the 16x16 foot wide master bedroom is! The master bathroom provides two large separate vanity sinks with a makeup sitting area as well. The walk in shower, deep soaker tub, and massive walk-in closet with built ins will truly be a delight. In the garage cabinets near the workbench you will find a 220V electrical plug ready to power your welder, electric car, or other high voltage tools! Welcome to St. Michael's Cove! Lush landscaping and gorgeous French Country architecture will charm you through the custom wood front door. A breathtaking 11 foot ceiling with triple crown molding await you in the foyer. On the foyer's right hand side a spacious dining room with custom doors can host your dinners or be turned into a 5th bedroom! Notice the high quality real hardwood pine floor throughout the dining, living room, and breakfast nook. The real wood burning & natural gas fireplace boasts fine details in the trim work and corbels with custom wood built-ins to match. Custom Bose speakers with controls are installed throughout the home. As you make your way around the living room into the breakfast nook you will be delighted to see the abundance of kitchen cabinets with an office nook, coffee bar, several custom pot drawers, deep kitchen sink with window, and more! Custom granite tile countertops in kitchen with a glass top electric range. Gas service is available in the home. Off the back of the kitchen there is large laundry room, full bathroom, and a true private mother-in-law suite or guest room. Just off the hallway will lead you into the garage to find a true workshop combination! Nearly 25 feet of tall storage cabinets await the hobbyist that likes to work in the garage or someone who loves organization and storage. Making our way to the front of the home we have two more spacious windows with the front bedroom being truly inspirational with a 14 foot peak dormer built in and a gorgeous large crank style window. This room would be perfect for an artist or luxury home office! Roof was installed in 2018 and a new water heater in 2023. Upon entering the master suite you will be surprised at how spacious the 16x16 foot wide master bedroom is! The master bathroom provides two large separate vanity sinks with a makeup sitting area as well. The walk in shower, deep soaker tub, and massive walk-in closet with built ins will truly be a delight. In the garage cabinets near the workbench you will find a 220V electrical plug ready to power your welder, electric car, or other high voltage tools!
