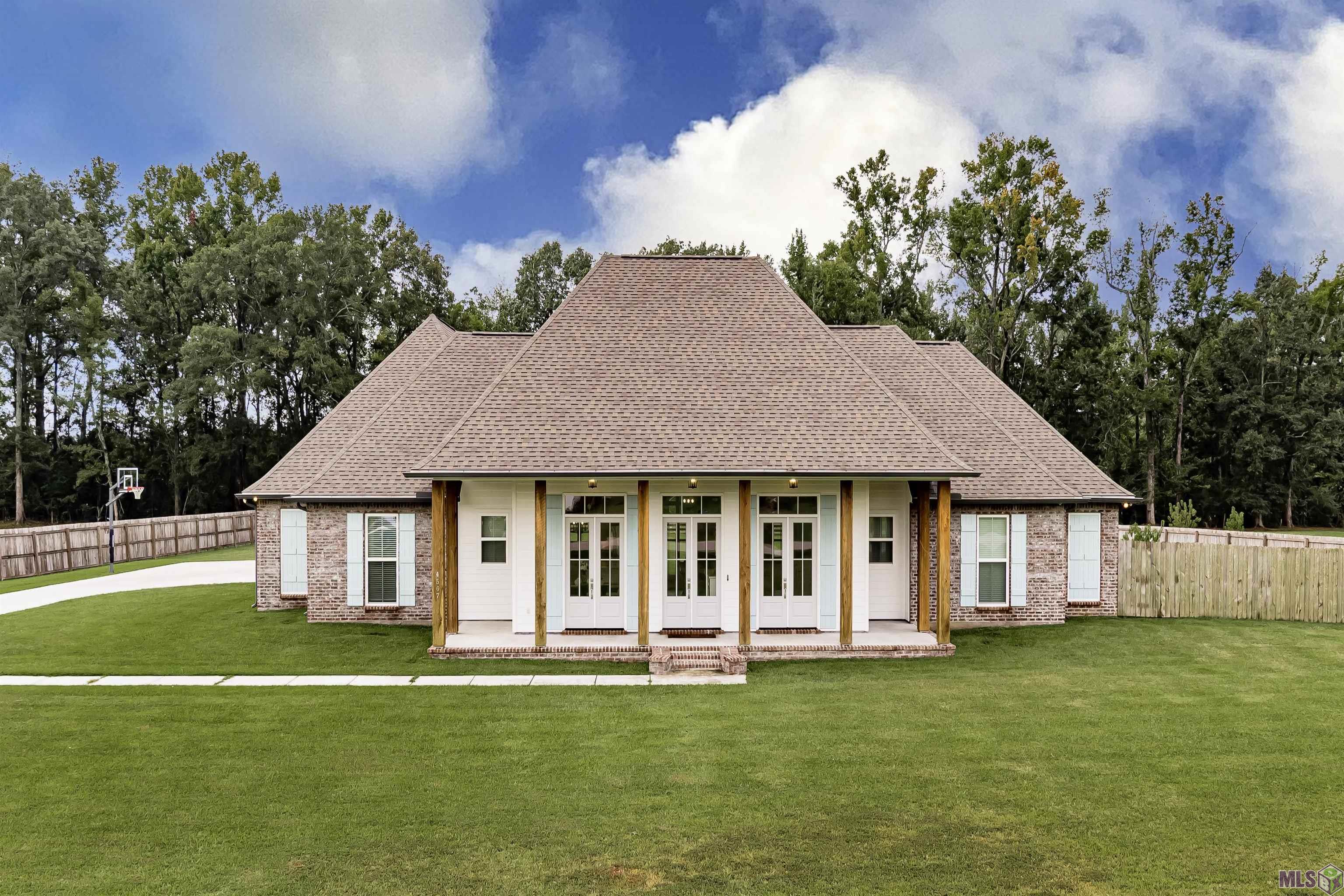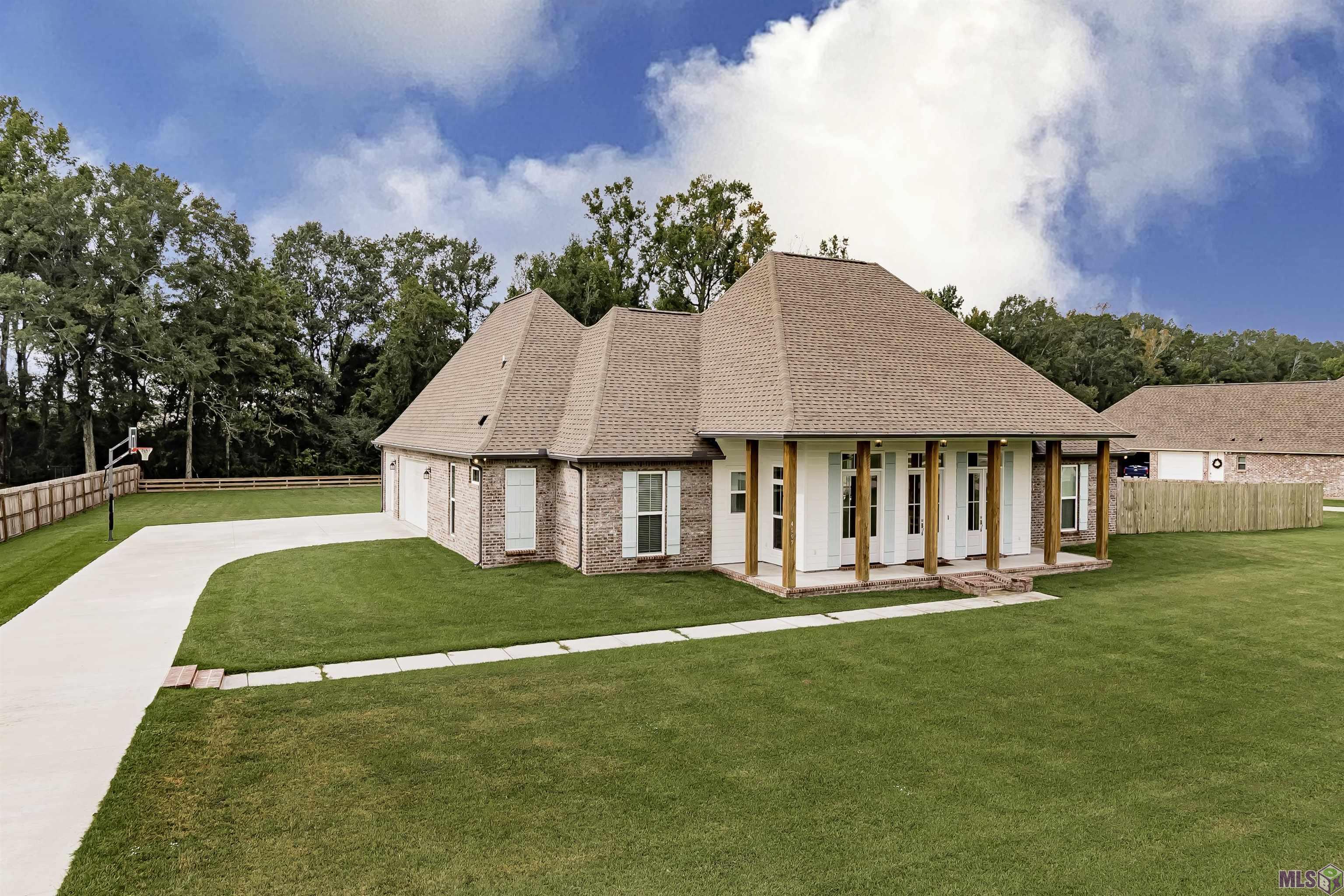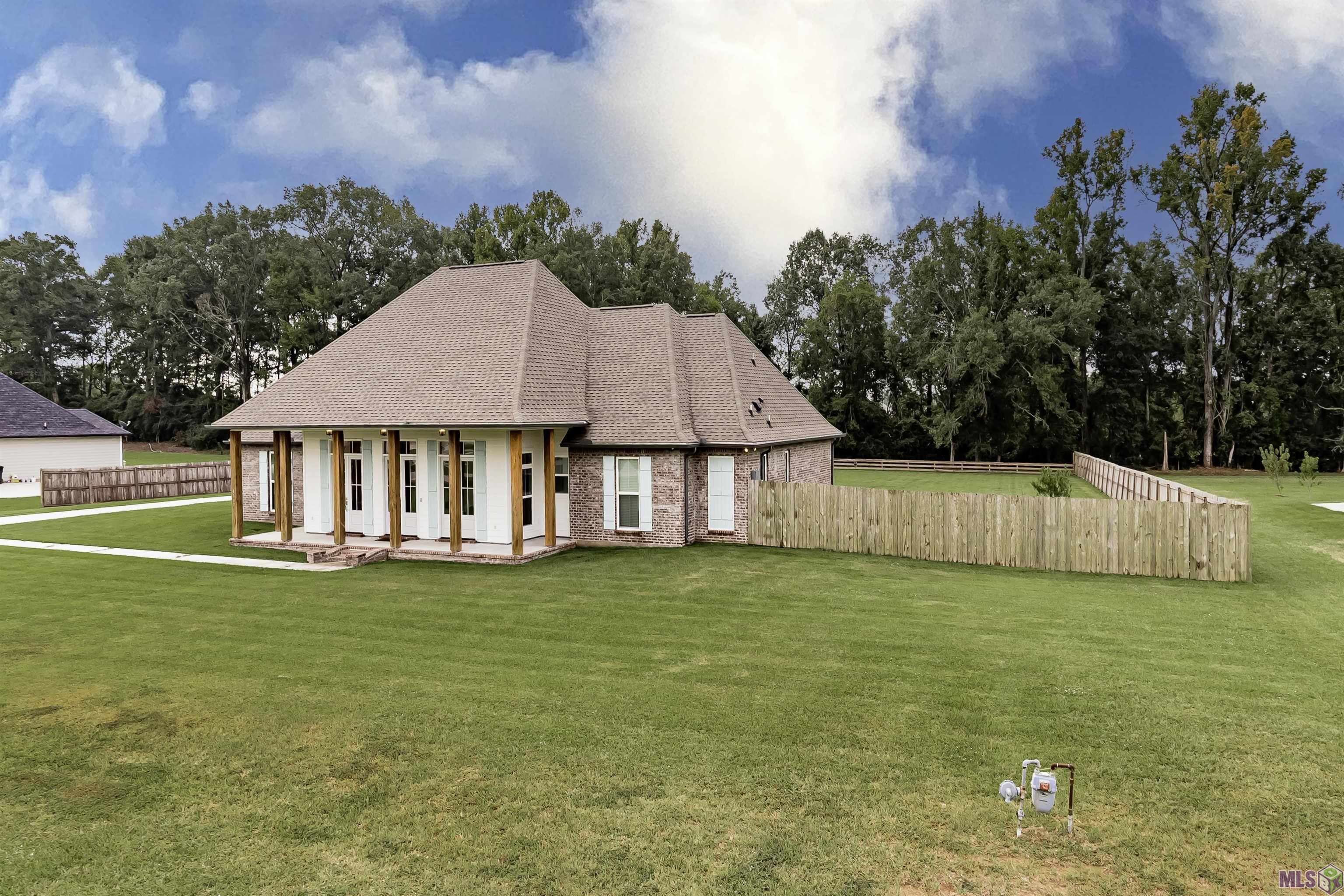


4567 Hidden Pointe Dr, Jackson, LA 70748
$530,000
3
Beds
3
Baths
2,462
Sq Ft
Single Family
Pending
Listed by
Galen R Vaccaro
Crystal Bonin Realty
225-301-7088
Last updated:
October 4, 2025, 10:13 AM
MLS#
BR2025017962
Source:
LA RAAMLS
About This Home
Home Facts
Single Family
3 Baths
3 Bedrooms
Built in 2021
Price Summary
530,000
$215 per Sq. Ft.
MLS #:
BR2025017962
Last Updated:
October 4, 2025, 10:13 AM
Rooms & Interior
Bedrooms
Total Bedrooms:
3
Bathrooms
Total Bathrooms:
3
Full Bathrooms:
3
Interior
Living Area:
2,462 Sq. Ft.
Structure
Structure
Architectural Style:
Acadian
Building Area:
3,302 Sq. Ft.
Year Built:
2021
Lot
Lot Size (Sq. Ft):
48,787
Finances & Disclosures
Price:
$530,000
Price per Sq. Ft:
$215 per Sq. Ft.
Contact an Agent
Yes, I would like more information from Coldwell Banker. Please use and/or share my information with a Coldwell Banker agent to contact me about my real estate needs.
By clicking Contact I agree a Coldwell Banker Agent may contact me by phone or text message including by automated means and prerecorded messages about real estate services, and that I can access real estate services without providing my phone number. I acknowledge that I have read and agree to the Terms of Use and Privacy Notice.
Contact an Agent
Yes, I would like more information from Coldwell Banker. Please use and/or share my information with a Coldwell Banker agent to contact me about my real estate needs.
By clicking Contact I agree a Coldwell Banker Agent may contact me by phone or text message including by automated means and prerecorded messages about real estate services, and that I can access real estate services without providing my phone number. I acknowledge that I have read and agree to the Terms of Use and Privacy Notice.