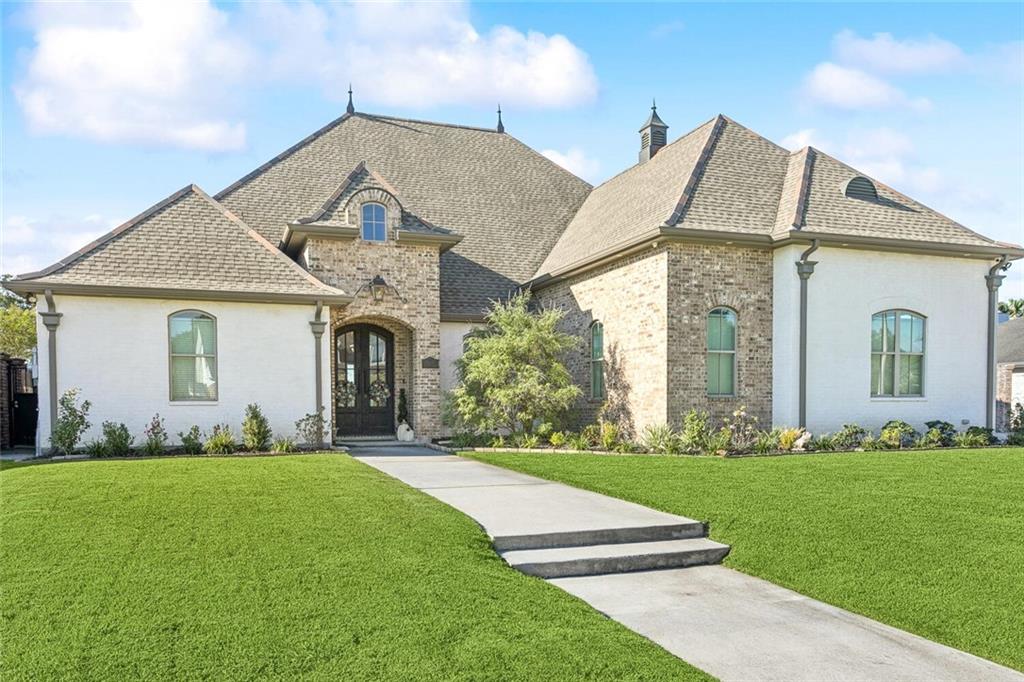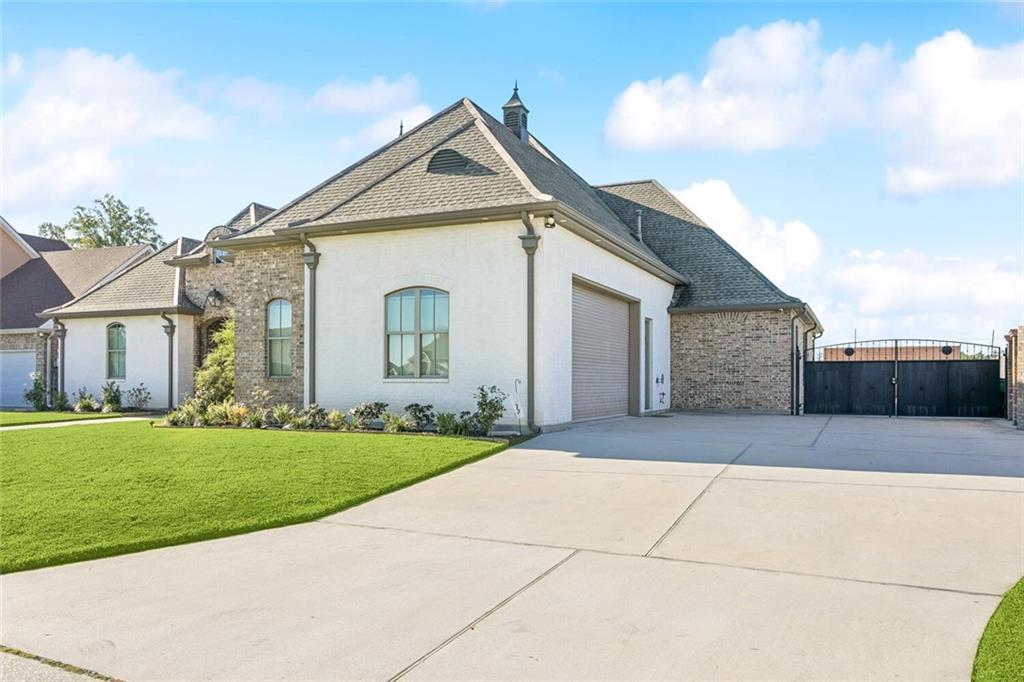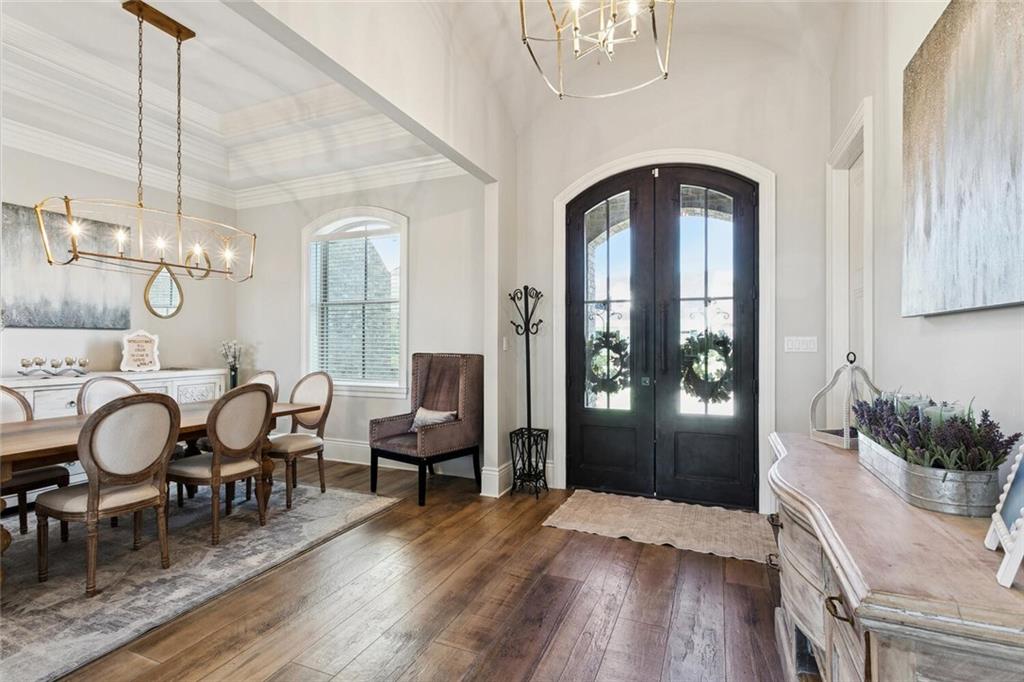


Listed by
Cassie Cure
George Cure
Keller Williams Realty 455-0100
cassiec@kw.com
Last updated:
October 23, 2025, 03:53 PM
MLS#
NO2526394
Source:
LA RAAMLS
About This Home
Home Facts
Single Family
4 Baths
5 Bedrooms
Built in 2022
Price Summary
755,000
$188 per Sq. Ft.
MLS #:
NO2526394
Last Updated:
October 23, 2025, 03:53 PM
Rooms & Interior
Bedrooms
Total Bedrooms:
5
Bathrooms
Total Bathrooms:
4
Full Bathrooms:
3
Interior
Living Area:
4,014 Sq. Ft.
Structure
Structure
Architectural Style:
Traditional
Building Area:
5,391 Sq. Ft.
Year Built:
2022
Lot
Lot Size (Sq. Ft):
12,196
Finances & Disclosures
Price:
$755,000
Price per Sq. Ft:
$188 per Sq. Ft.
Contact an Agent
Yes, I would like more information from Coldwell Banker. Please use and/or share my information with a Coldwell Banker agent to contact me about my real estate needs.
By clicking Contact I agree a Coldwell Banker Agent may contact me by phone or text message including by automated means and prerecorded messages about real estate services, and that I can access real estate services without providing my phone number. I acknowledge that I have read and agree to the Terms of Use and Privacy Notice.
Contact an Agent
Yes, I would like more information from Coldwell Banker. Please use and/or share my information with a Coldwell Banker agent to contact me about my real estate needs.
By clicking Contact I agree a Coldwell Banker Agent may contact me by phone or text message including by automated means and prerecorded messages about real estate services, and that I can access real estate services without providing my phone number. I acknowledge that I have read and agree to the Terms of Use and Privacy Notice.