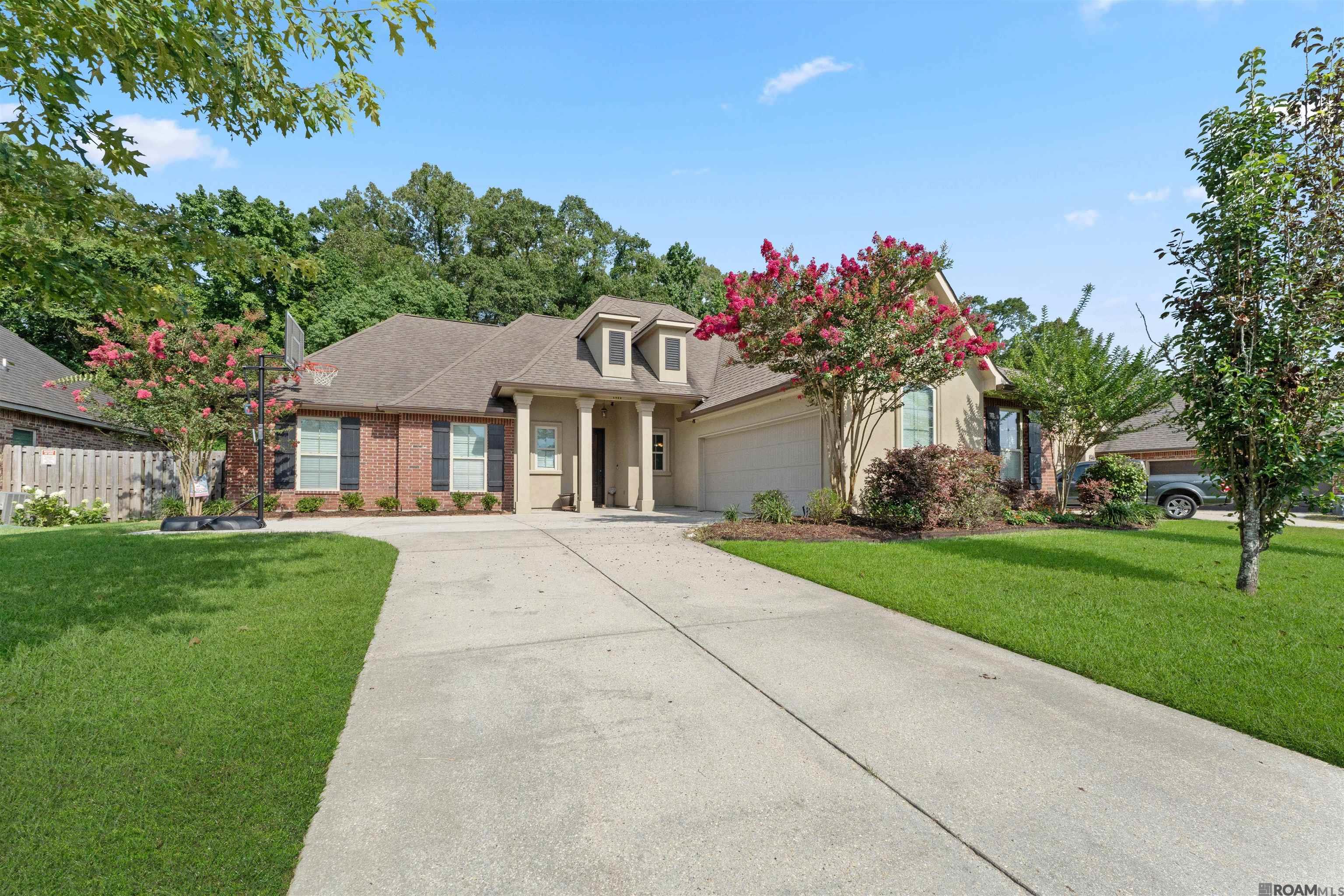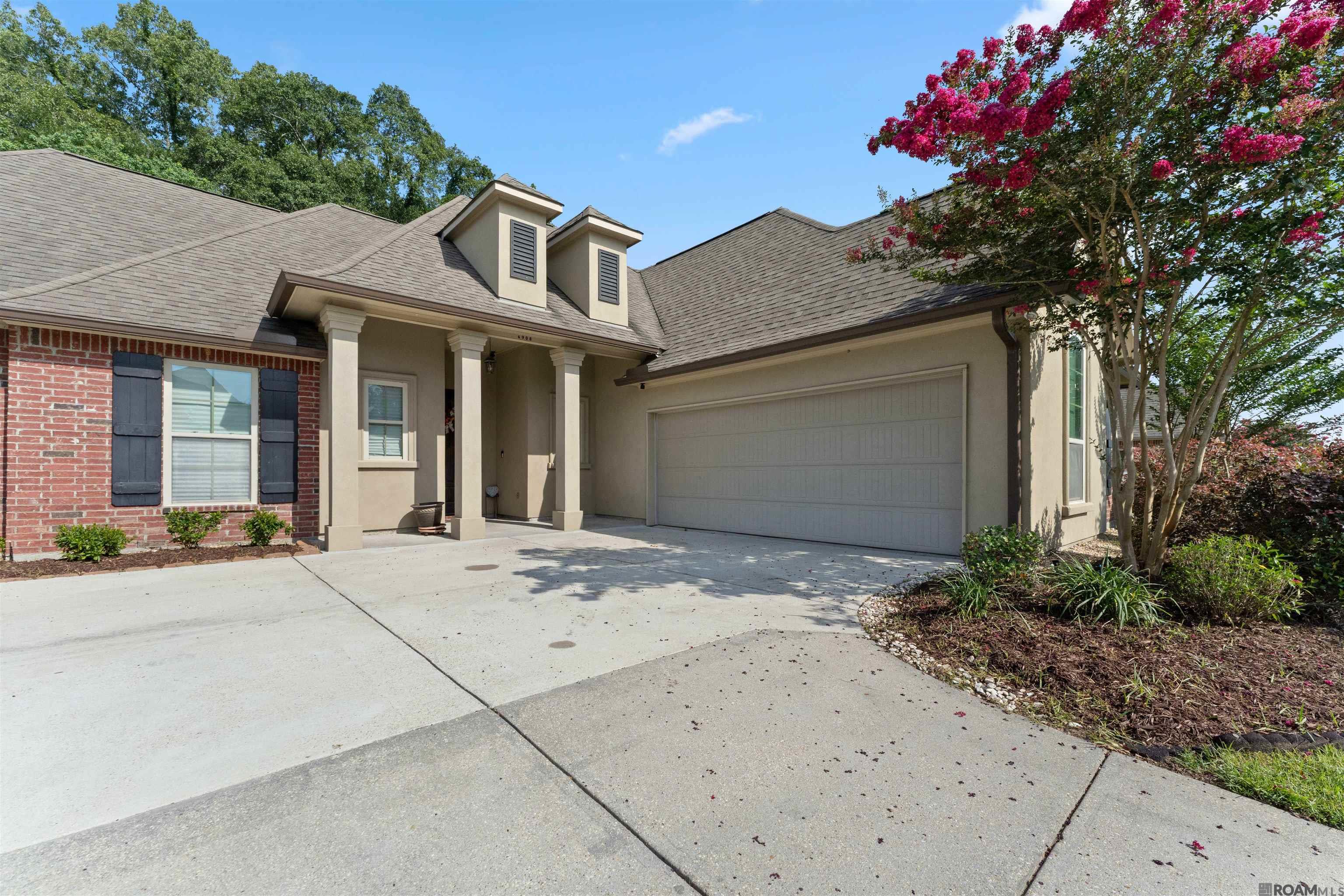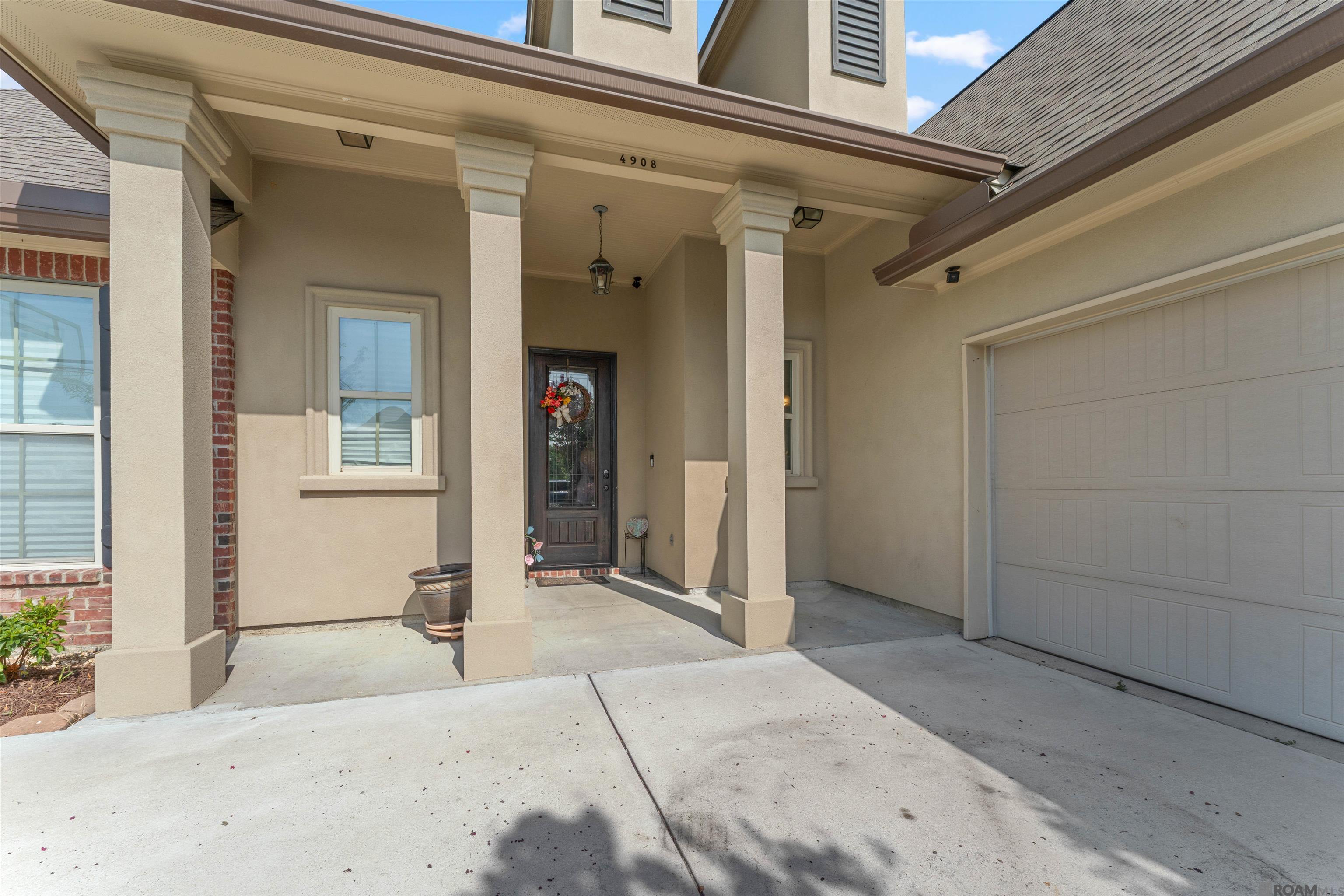4908 Woodstock Way Dr, Greenwell Springs, LA 70739
$309,900
3
Beds
2
Baths
1,987
Sq Ft
Single Family
Active
Listed by
Lizzie Blair Benzer
Geaux-2 Realty
225-405-8799
Last updated:
July 21, 2025, 03:01 PM
MLS#
2025012709
Source:
LA GBRMLS
About This Home
Home Facts
Single Family
2 Baths
3 Bedrooms
Built in 2013
Price Summary
309,900
$155 per Sq. Ft.
MLS #:
2025012709
Last Updated:
July 21, 2025, 03:01 PM
Added:
14 day(s) ago
Rooms & Interior
Bedrooms
Total Bedrooms:
3
Bathrooms
Total Bathrooms:
2
Full Bathrooms:
2
Interior
Living Area:
1,987 Sq. Ft.
Structure
Structure
Architectural Style:
Traditional
Building Area:
2,852 Sq. Ft.
Year Built:
2013
Lot
Lot Size (Sq. Ft):
10,018
Finances & Disclosures
Price:
$309,900
Price per Sq. Ft:
$155 per Sq. Ft.
Contact an Agent
Yes, I would like more information from Coldwell Banker. Please use and/or share my information with a Coldwell Banker agent to contact me about my real estate needs.
By clicking Contact I agree a Coldwell Banker Agent may contact me by phone or text message including by automated means and prerecorded messages about real estate services, and that I can access real estate services without providing my phone number. I acknowledge that I have read and agree to the Terms of Use and Privacy Notice.
Contact an Agent
Yes, I would like more information from Coldwell Banker. Please use and/or share my information with a Coldwell Banker agent to contact me about my real estate needs.
By clicking Contact I agree a Coldwell Banker Agent may contact me by phone or text message including by automated means and prerecorded messages about real estate services, and that I can access real estate services without providing my phone number. I acknowledge that I have read and agree to the Terms of Use and Privacy Notice.


