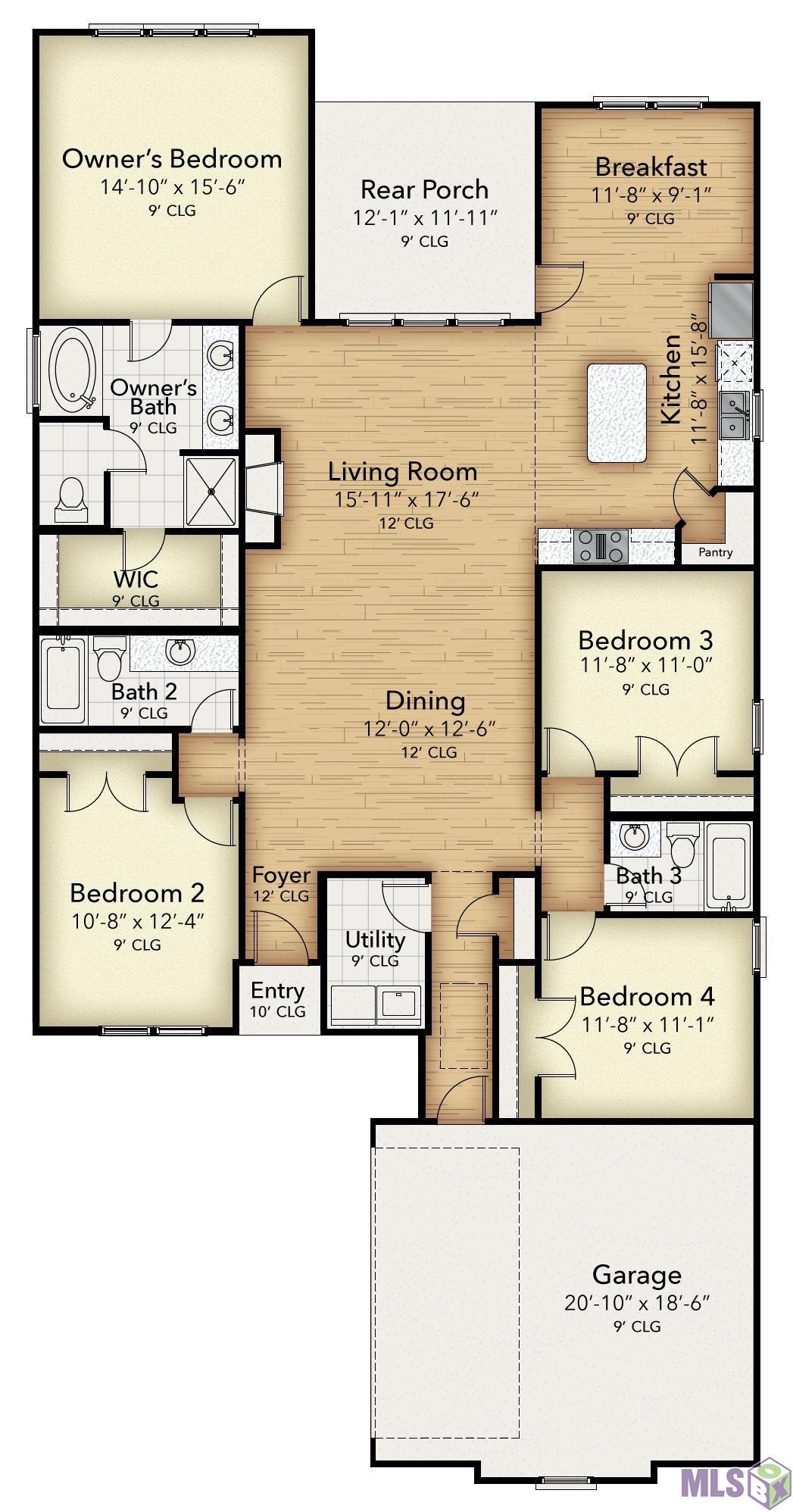
40205 Belle Trace Ave, Gonzales, LA 70737
$384,990
4
Beds
3
Baths
2,032
Sq Ft
Single Family
Active
Listed by
Carlos M Alvarez
RE/MAX Total
225-293-2800
Last updated:
October 30, 2025, 03:51 PM
MLS#
BR2025019613
Source:
LA RAAMLS
About This Home
Home Facts
Single Family
3 Baths
4 Bedrooms
Built in 2026
Price Summary
384,990
$189 per Sq. Ft.
MLS #:
BR2025019613
Last Updated:
October 30, 2025, 03:51 PM
Rooms & Interior
Bedrooms
Total Bedrooms:
4
Bathrooms
Total Bathrooms:
3
Full Bathrooms:
3
Interior
Living Area:
2,032 Sq. Ft.
Structure
Structure
Building Area:
2,562 Sq. Ft.
Year Built:
2026
Lot
Lot Size (Sq. Ft):
7,840
Finances & Disclosures
Price:
$384,990
Price per Sq. Ft:
$189 per Sq. Ft.
Contact an Agent
Yes, I would like more information from Coldwell Banker. Please use and/or share my information with a Coldwell Banker agent to contact me about my real estate needs.
By clicking Contact I agree a Coldwell Banker Agent may contact me by phone or text message including by automated means and prerecorded messages about real estate services, and that I can access real estate services without providing my phone number. I acknowledge that I have read and agree to the Terms of Use and Privacy Notice.
Contact an Agent
Yes, I would like more information from Coldwell Banker. Please use and/or share my information with a Coldwell Banker agent to contact me about my real estate needs.
By clicking Contact I agree a Coldwell Banker Agent may contact me by phone or text message including by automated means and prerecorded messages about real estate services, and that I can access real estate services without providing my phone number. I acknowledge that I have read and agree to the Terms of Use and Privacy Notice.