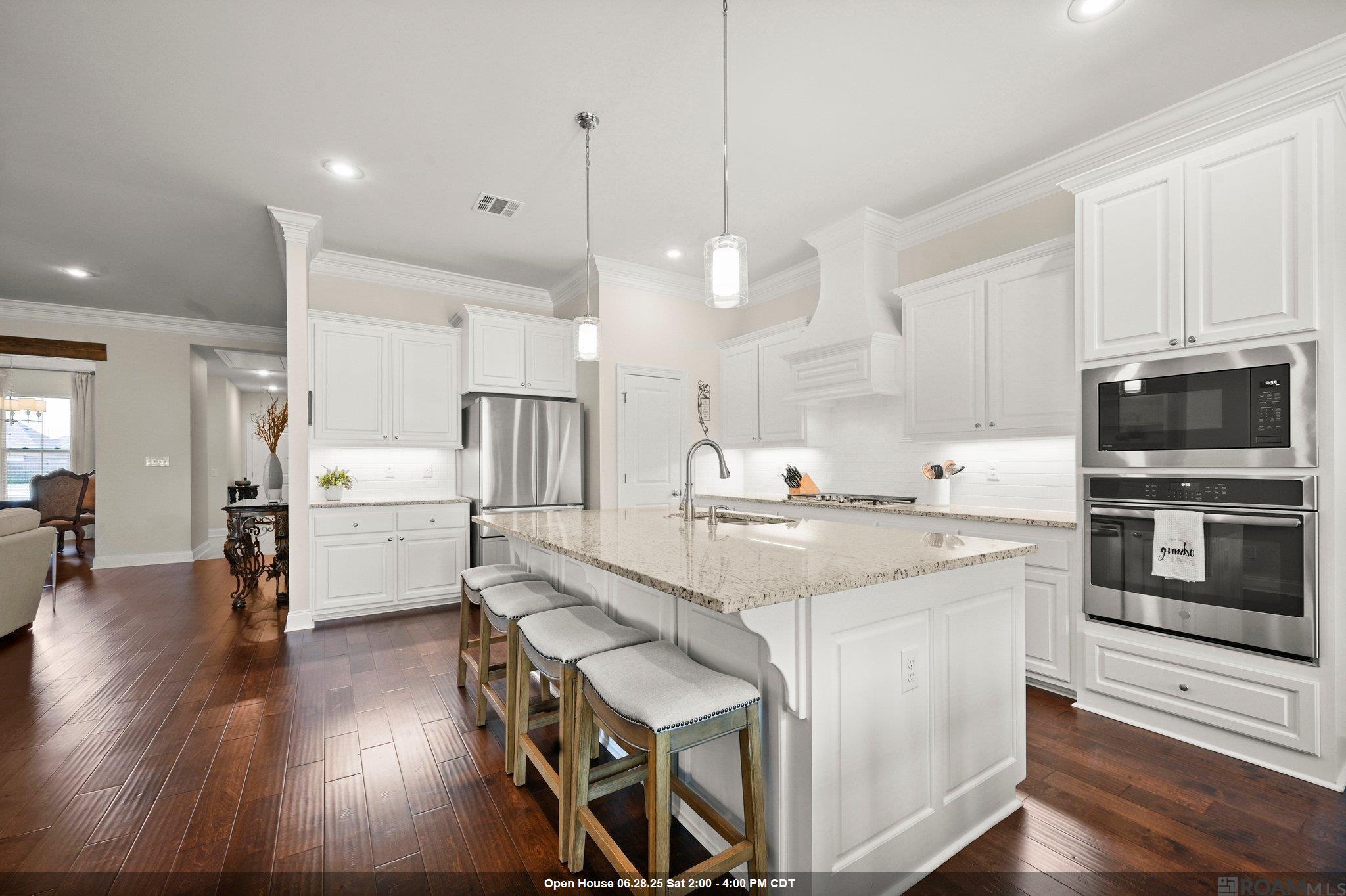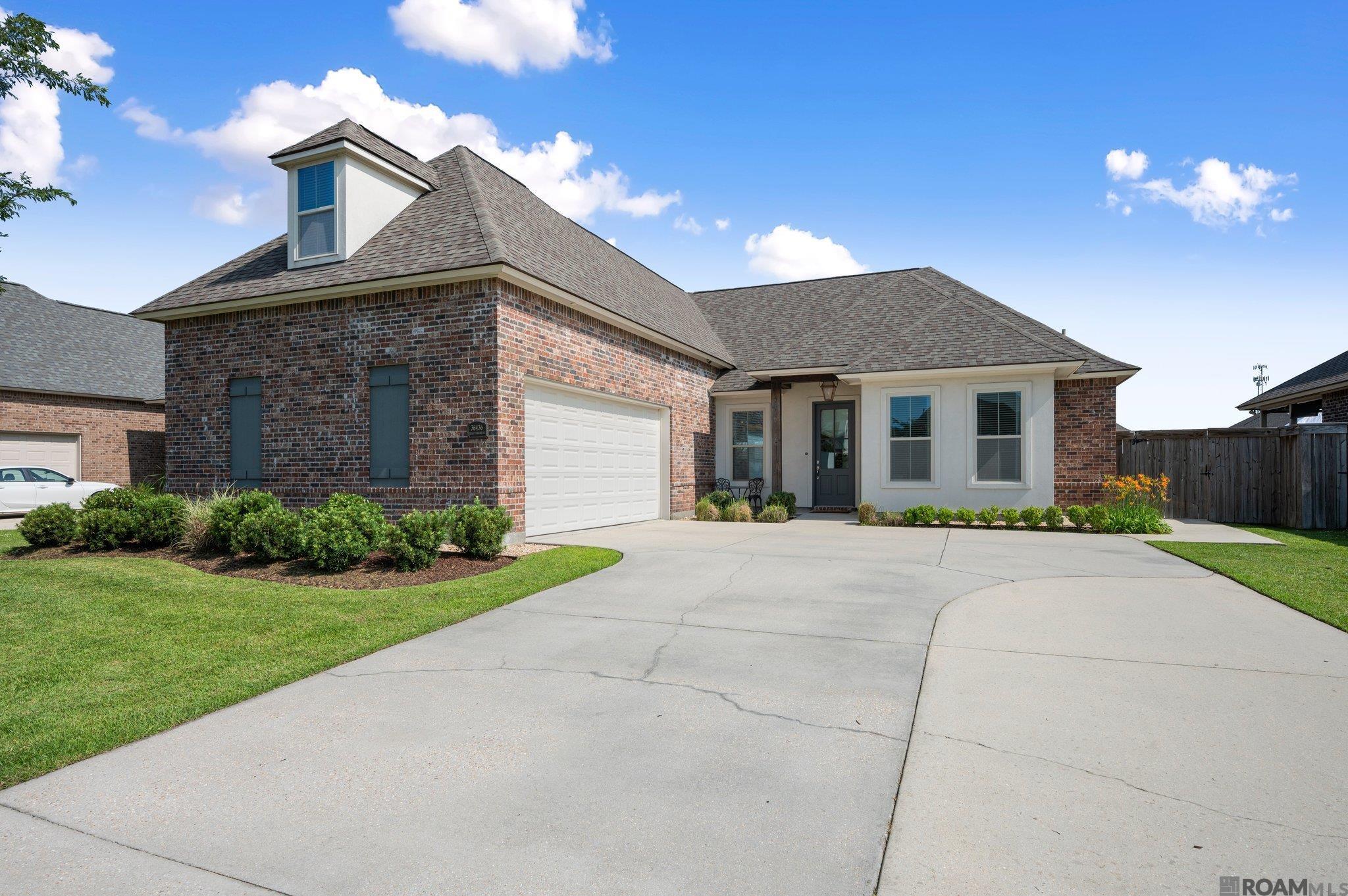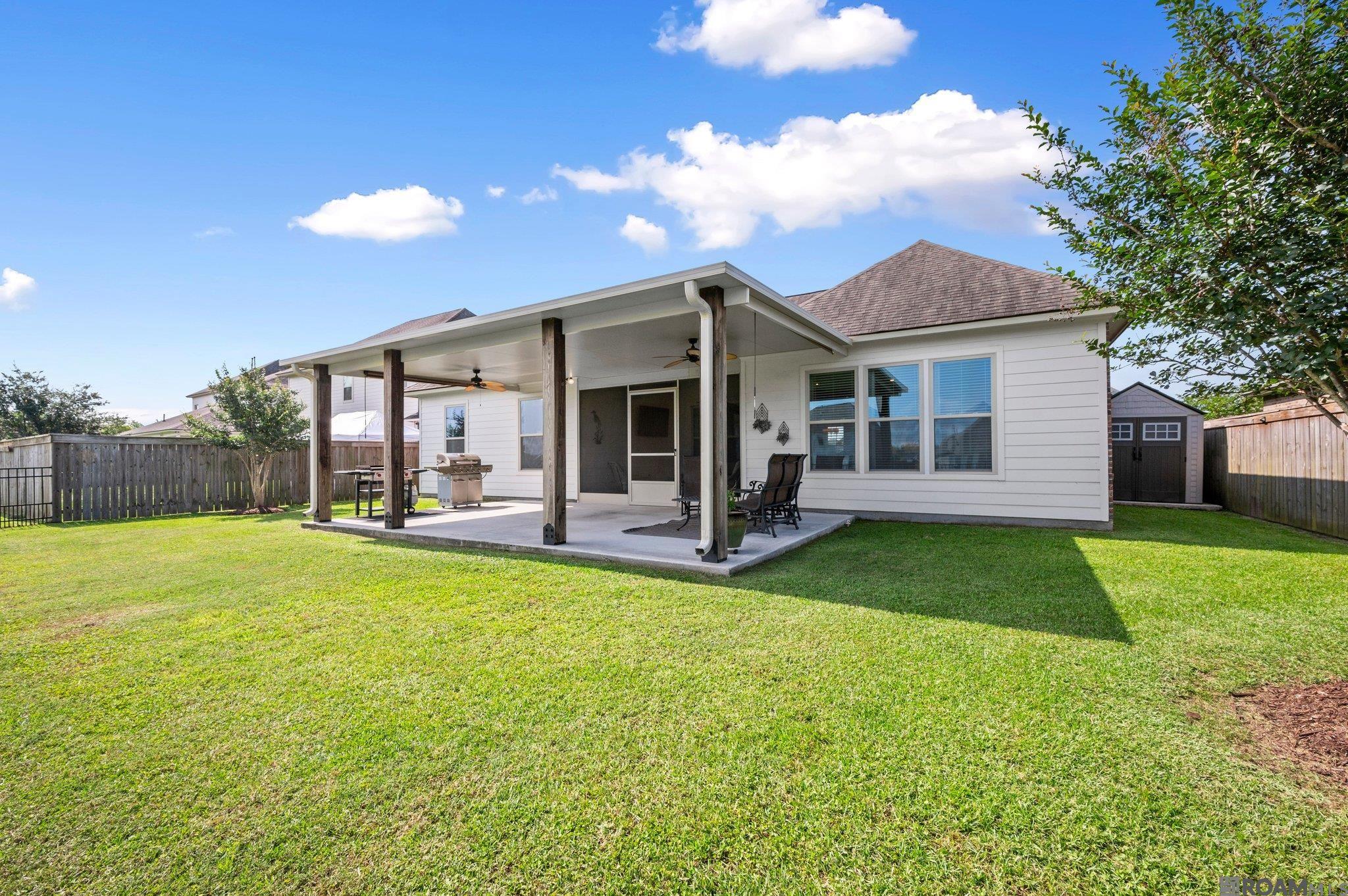


36436 Belle Savanne Ave, Geismar, LA 70734
$544,000
4
Beds
3
Baths
3,030
Sq Ft
Single Family
Active
Listed by
Trent Wilson
Keller Williams Realty Red Stick Partners
225-768-1800
Last updated:
June 23, 2025, 05:40 PM
MLS#
2025009755
Source:
LA GBRMLS
About This Home
Home Facts
Single Family
3 Baths
4 Bedrooms
Built in 2018
Price Summary
544,000
$179 per Sq. Ft.
MLS #:
2025009755
Last Updated:
June 23, 2025, 05:40 PM
Added:
a month ago
Rooms & Interior
Bedrooms
Total Bedrooms:
4
Bathrooms
Total Bathrooms:
3
Full Bathrooms:
3
Interior
Living Area:
3,030 Sq. Ft.
Structure
Structure
Architectural Style:
Traditional
Building Area:
3,775 Sq. Ft.
Year Built:
2018
Lot
Lot Size (Sq. Ft):
8,712
Finances & Disclosures
Price:
$544,000
Price per Sq. Ft:
$179 per Sq. Ft.
Contact an Agent
Yes, I would like more information from Coldwell Banker. Please use and/or share my information with a Coldwell Banker agent to contact me about my real estate needs.
By clicking Contact I agree a Coldwell Banker Agent may contact me by phone or text message including by automated means and prerecorded messages about real estate services, and that I can access real estate services without providing my phone number. I acknowledge that I have read and agree to the Terms of Use and Privacy Notice.
Contact an Agent
Yes, I would like more information from Coldwell Banker. Please use and/or share my information with a Coldwell Banker agent to contact me about my real estate needs.
By clicking Contact I agree a Coldwell Banker Agent may contact me by phone or text message including by automated means and prerecorded messages about real estate services, and that I can access real estate services without providing my phone number. I acknowledge that I have read and agree to the Terms of Use and Privacy Notice.