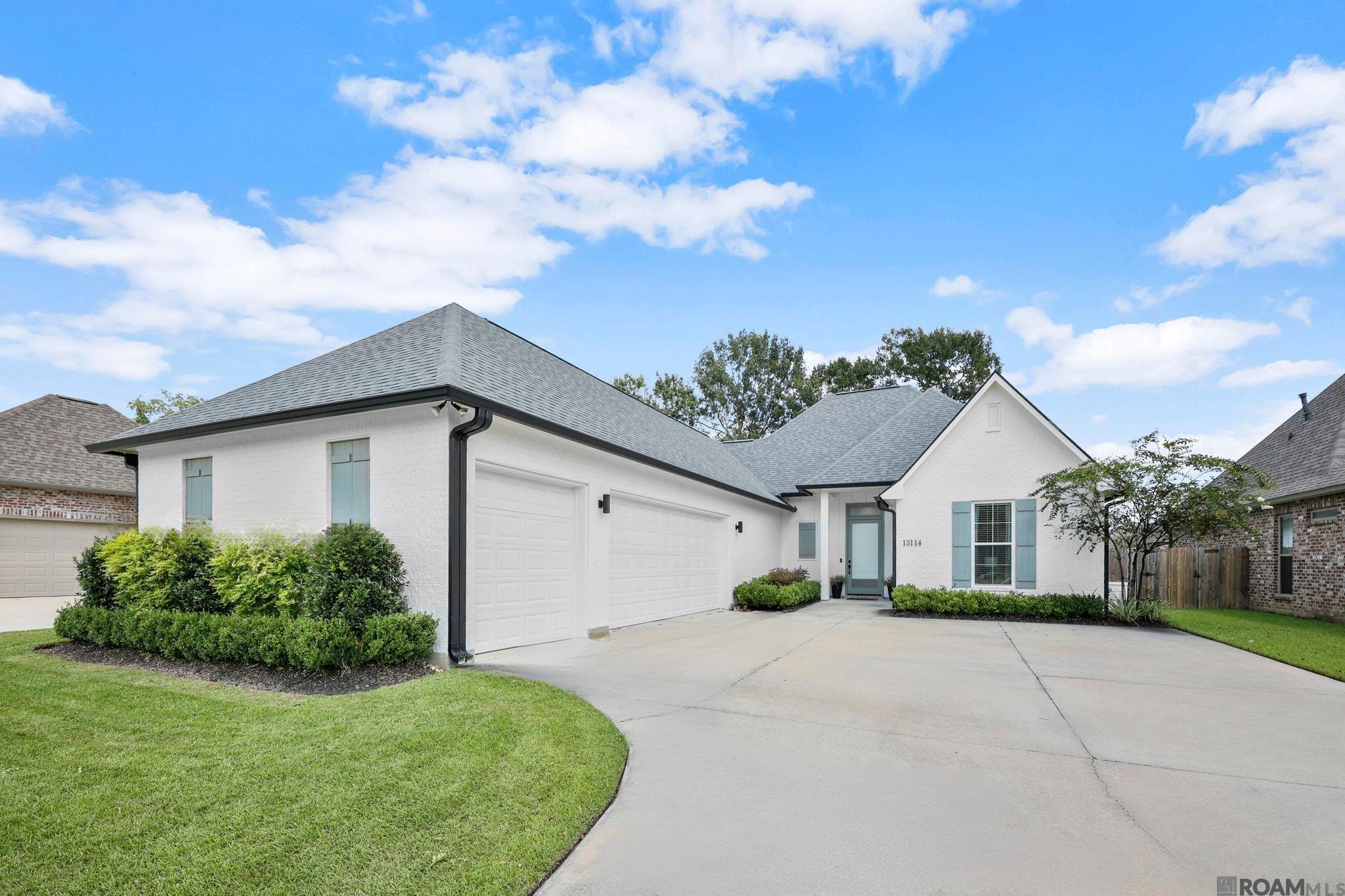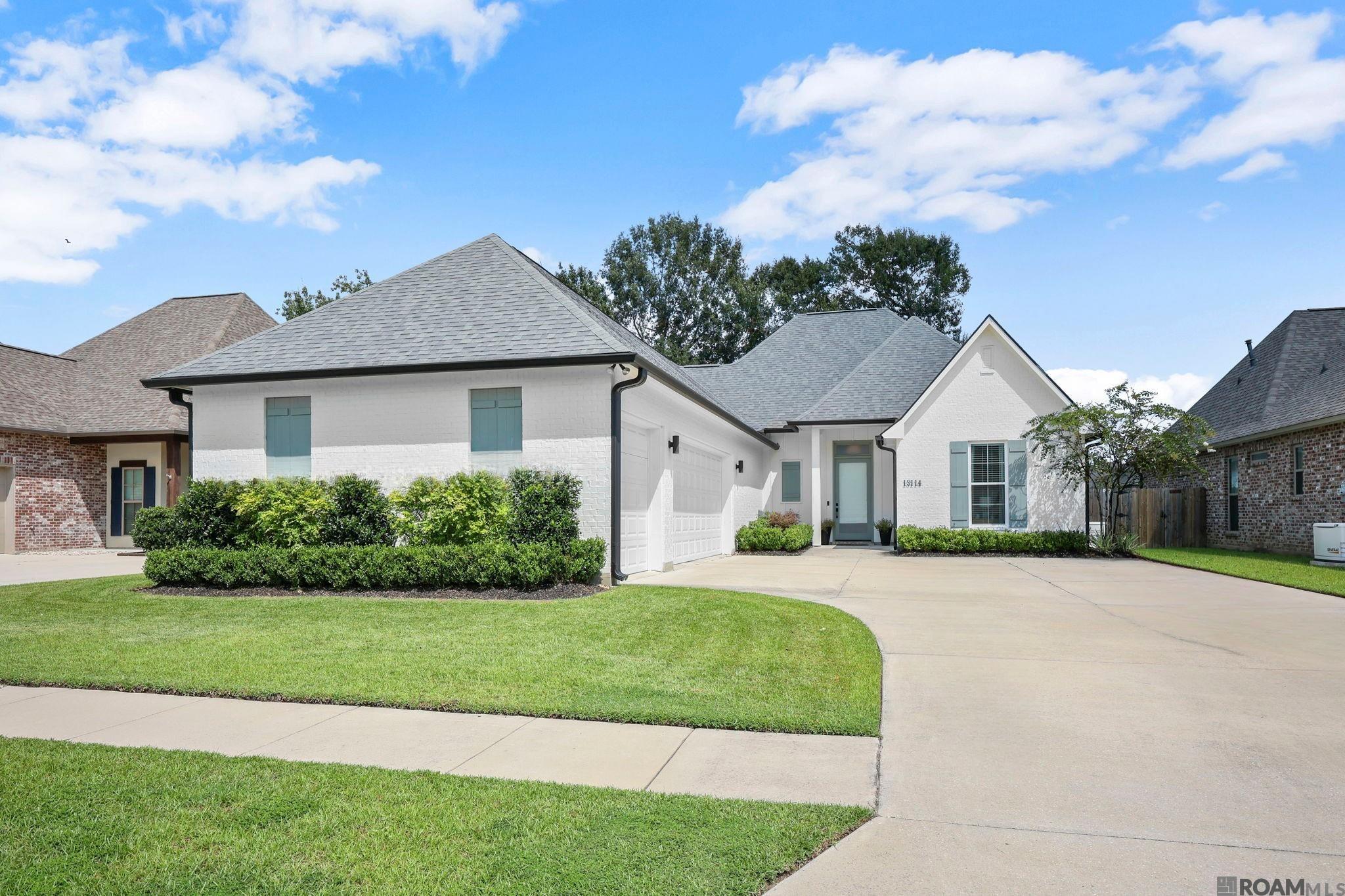


Listed by
Laura Buck Smith
Christie Viso
The Market Real Estate Co
225-953-8889
Last updated:
September 15, 2025, 04:40 PM
MLS#
2025016450
Source:
LA GBRMLS
About This Home
Home Facts
Single Family
3 Baths
4 Bedrooms
Built in 2021
Price Summary
559,900
$237 per Sq. Ft.
MLS #:
2025016450
Last Updated:
September 15, 2025, 04:40 PM
Added:
12 day(s) ago
Rooms & Interior
Bedrooms
Total Bedrooms:
4
Bathrooms
Total Bathrooms:
3
Full Bathrooms:
3
Interior
Living Area:
2,353 Sq. Ft.
Structure
Structure
Architectural Style:
Contemporary
Building Area:
3,281 Sq. Ft.
Year Built:
2021
Lot
Lot Size (Sq. Ft):
9,147
Finances & Disclosures
Price:
$559,900
Price per Sq. Ft:
$237 per Sq. Ft.
Contact an Agent
Yes, I would like more information from Coldwell Banker. Please use and/or share my information with a Coldwell Banker agent to contact me about my real estate needs.
By clicking Contact I agree a Coldwell Banker Agent may contact me by phone or text message including by automated means and prerecorded messages about real estate services, and that I can access real estate services without providing my phone number. I acknowledge that I have read and agree to the Terms of Use and Privacy Notice.
Contact an Agent
Yes, I would like more information from Coldwell Banker. Please use and/or share my information with a Coldwell Banker agent to contact me about my real estate needs.
By clicking Contact I agree a Coldwell Banker Agent may contact me by phone or text message including by automated means and prerecorded messages about real estate services, and that I can access real estate services without providing my phone number. I acknowledge that I have read and agree to the Terms of Use and Privacy Notice.