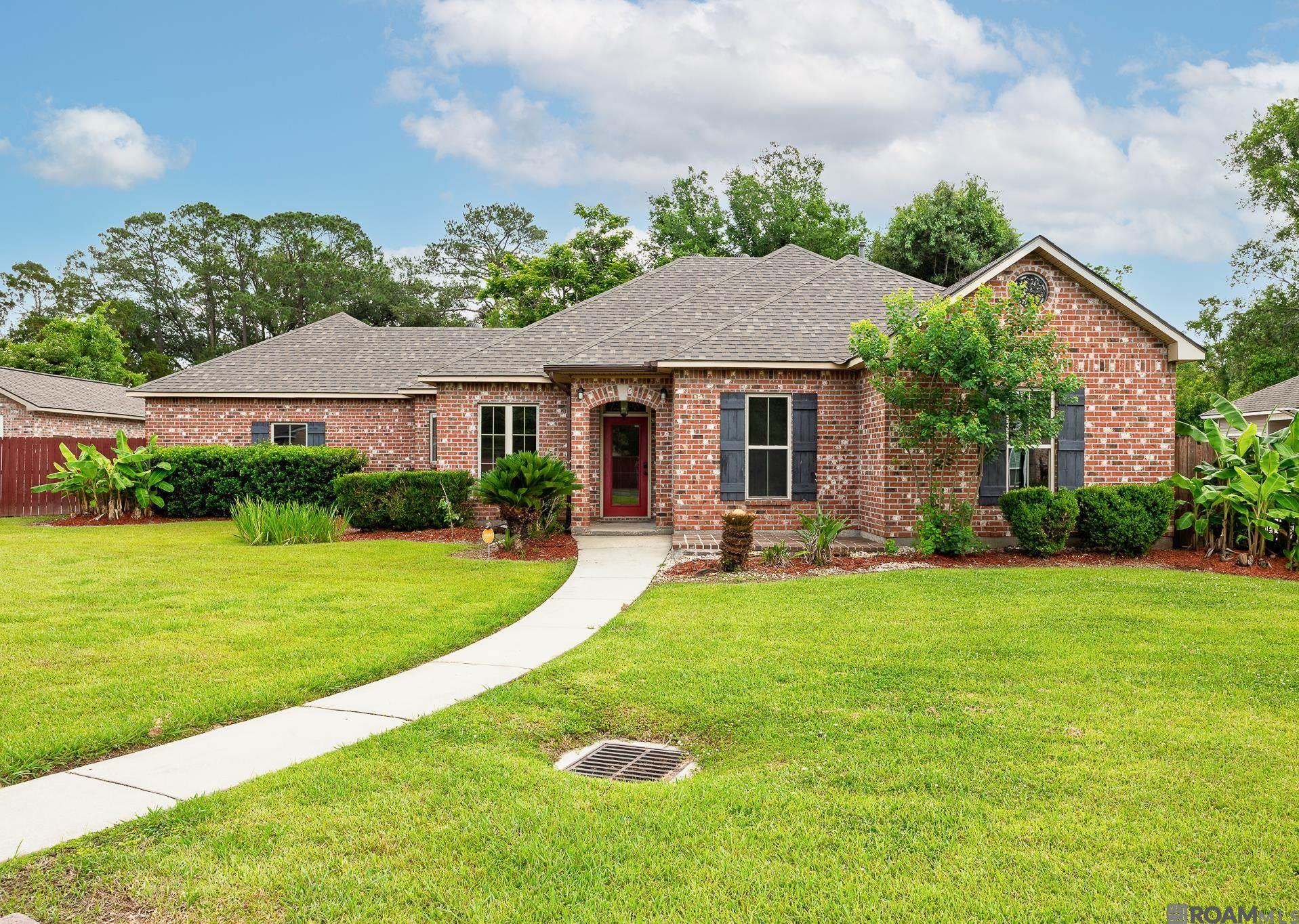Local Realty Service Provided By: Coldwell Banker LaRussa Real Estate

12498 Highland Dr, Geismar, LA 70734
$315,000
Last List Price
4
Beds
2
Baths
1,844
Sq Ft
Single Family
Sold
Listed by
Nicole Rowell
Realty Executives South Louisiana Group
225-677-7772
MLS#
2025009015
Source:
LA GBRMLS
Sorry, we are unable to map this address
About This Home
Home Facts
Single Family
2 Baths
4 Bedrooms
Built in 2005
Price Summary
315,000
$170 per Sq. Ft.
MLS #:
2025009015
Sold:
July 11, 2025
Rooms & Interior
Bedrooms
Total Bedrooms:
4
Bathrooms
Total Bathrooms:
2
Full Bathrooms:
2
Interior
Living Area:
1,844 Sq. Ft.
Structure
Structure
Architectural Style:
French
Building Area:
3,049 Sq. Ft.
Year Built:
2005
Lot
Lot Size (Sq. Ft):
12,196
Finances & Disclosures
Price:
$315,000
Price per Sq. Ft:
$170 per Sq. Ft.
Source:LA GBRMLS
The information being provided by Greater Baton Rouge MLS is for the consumer’s personal, non-commercial use and may not be used for any purpose other than to identify prospective properties consumers may be interested in purchasing. The information is deemed reliable but not guaranteed and should therefore be independently verified. © 2025 Greater Baton Rouge MLS All rights reserved.