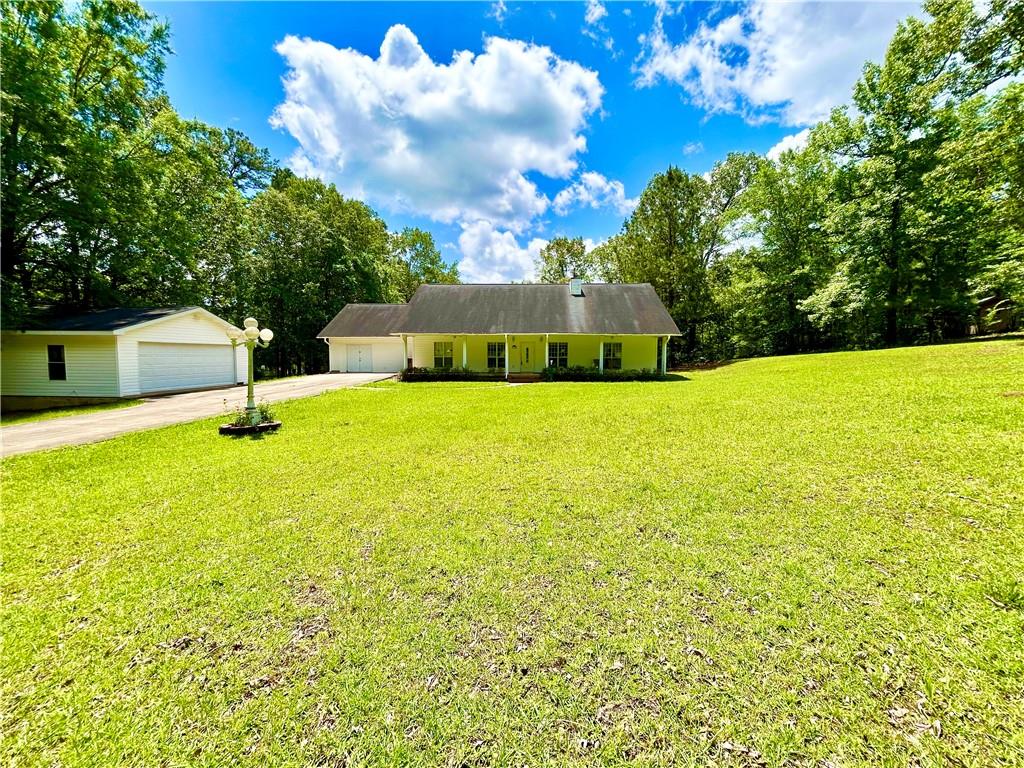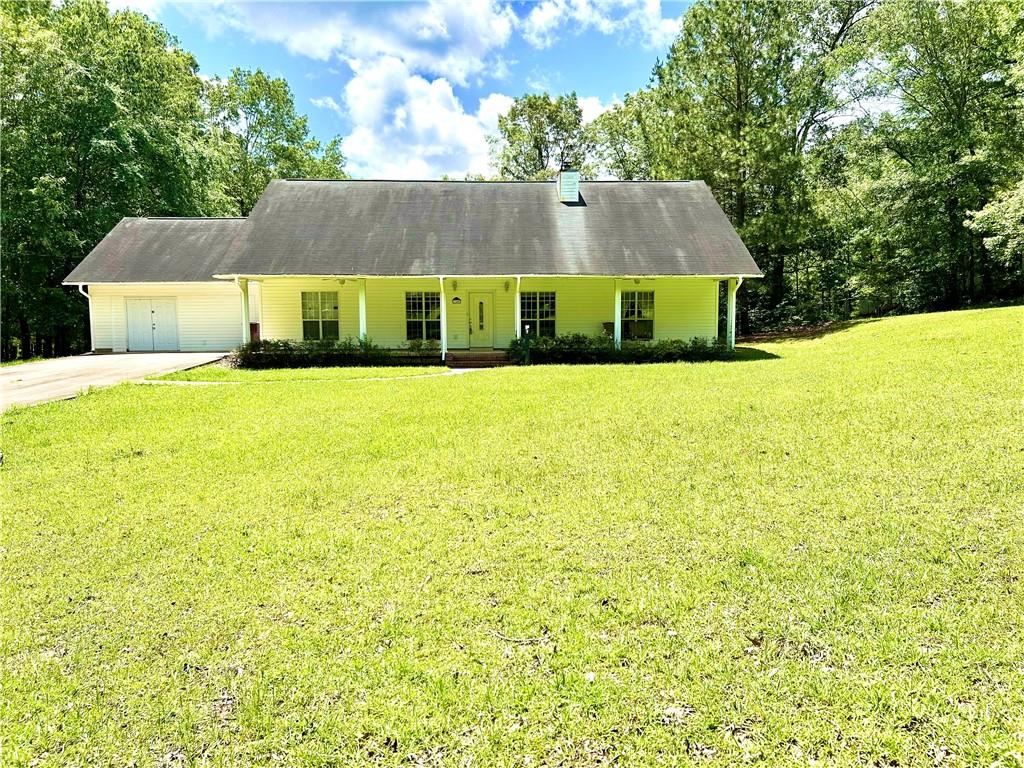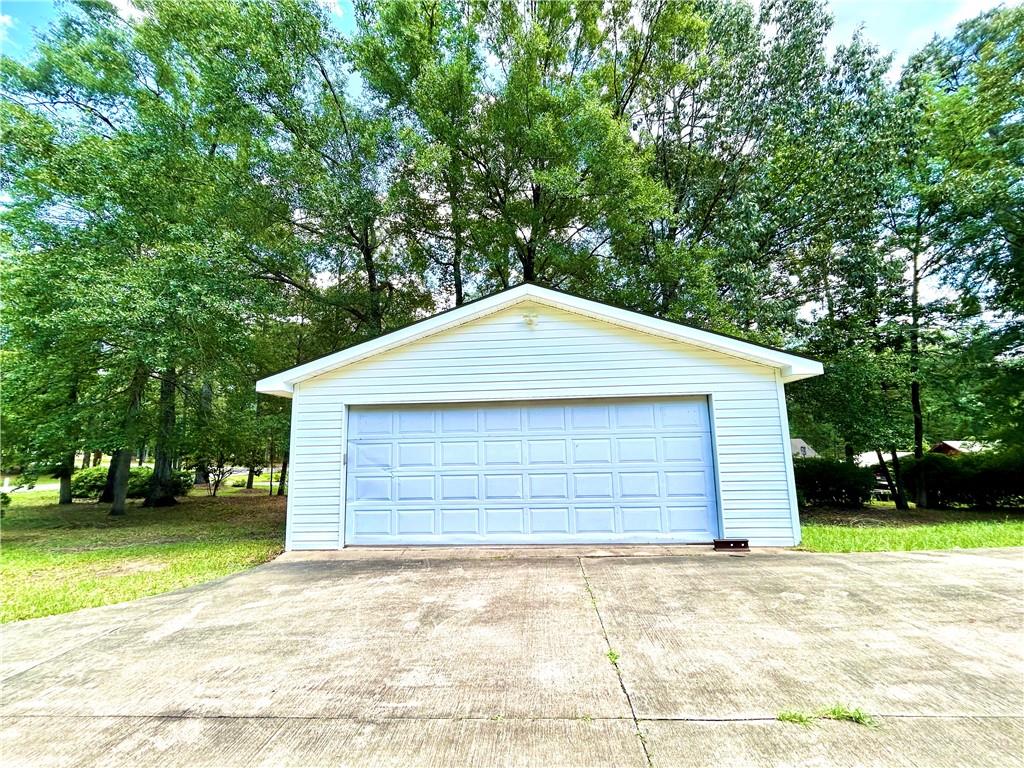


140 Robin Hood Road, Dry Prong, LA 71423
$389,900
3
Beds
4
Baths
3,602
Sq Ft
Single Family
Active
Listed by
Jacob Gilcrease
Noah Anderson
Keller Williams Realty Cenla Partners
318-619-7796
Last updated:
May 18, 2025, 12:07 AM
MLS#
2499973
Source:
LA GSREIN
About This Home
Home Facts
Single Family
4 Baths
3 Bedrooms
Built in 1995
Price Summary
389,900
$108 per Sq. Ft.
MLS #:
2499973
Last Updated:
May 18, 2025, 12:07 AM
Added:
1 month(s) ago
Rooms & Interior
Bedrooms
Total Bedrooms:
3
Bathrooms
Total Bathrooms:
4
Full Bathrooms:
3
Interior
Living Area:
3,602 Sq. Ft.
Structure
Structure
Architectural Style:
Colonial
Building Area:
4,000 Sq. Ft.
Year Built:
1995
Lot
Lot Size (Sq. Ft):
94,960
Finances & Disclosures
Price:
$389,900
Price per Sq. Ft:
$108 per Sq. Ft.
Contact an Agent
Yes, I would like more information from Coldwell Banker. Please use and/or share my information with a Coldwell Banker agent to contact me about my real estate needs.
By clicking Contact I agree a Coldwell Banker Agent may contact me by phone or text message including by automated means and prerecorded messages about real estate services, and that I can access real estate services without providing my phone number. I acknowledge that I have read and agree to the Terms of Use and Privacy Notice.
Contact an Agent
Yes, I would like more information from Coldwell Banker. Please use and/or share my information with a Coldwell Banker agent to contact me about my real estate needs.
By clicking Contact I agree a Coldwell Banker Agent may contact me by phone or text message including by automated means and prerecorded messages about real estate services, and that I can access real estate services without providing my phone number. I acknowledge that I have read and agree to the Terms of Use and Privacy Notice.