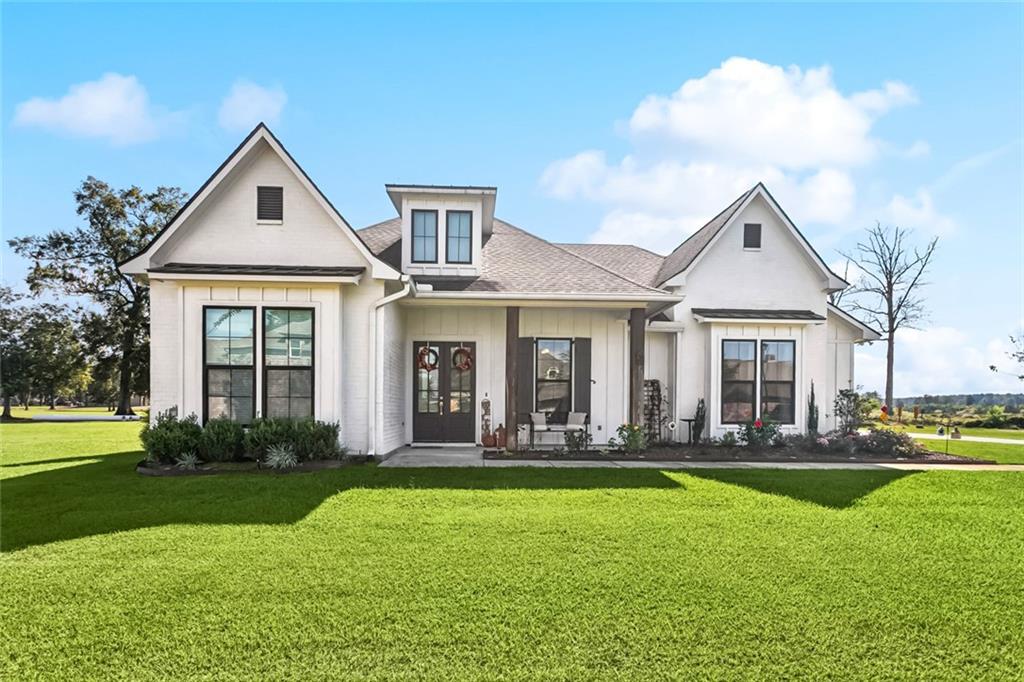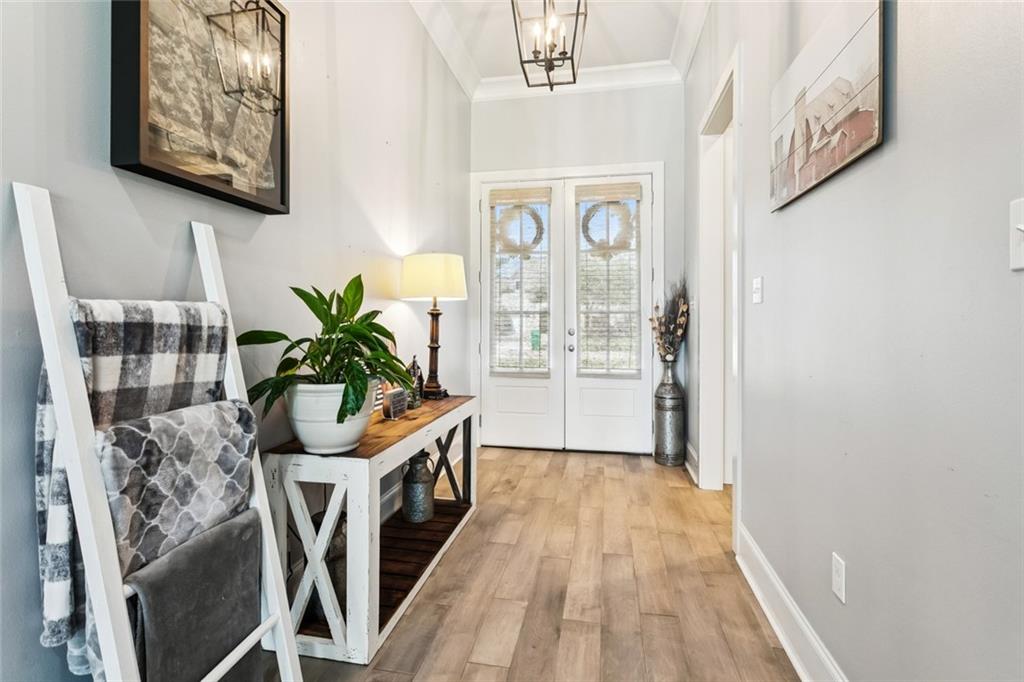


119 Serenity Drive, Denham Springs, LA 70706
$469,000
4
Beds
3
Baths
2,459
Sq Ft
Single Family
Active
Listed by
Jena Milazzo Nichols
RE/MAX Select
985-662-5600
Last updated:
November 1, 2025, 03:30 PM
MLS#
2525653
Source:
LA GSREIN
About This Home
Home Facts
Single Family
3 Baths
4 Bedrooms
Built in 2020
Price Summary
469,000
$190 per Sq. Ft.
MLS #:
2525653
Last Updated:
November 1, 2025, 03:30 PM
Added:
25 day(s) ago
Rooms & Interior
Bedrooms
Total Bedrooms:
4
Bathrooms
Total Bathrooms:
3
Full Bathrooms:
3
Interior
Living Area:
2,459 Sq. Ft.
Structure
Structure
Architectural Style:
French Provincial
Building Area:
4,535 Sq. Ft.
Year Built:
2020
Lot
Lot Size (Sq. Ft):
27,486
Finances & Disclosures
Price:
$469,000
Price per Sq. Ft:
$190 per Sq. Ft.
Contact an Agent
Yes, I would like more information from Coldwell Banker. Please use and/or share my information with a Coldwell Banker agent to contact me about my real estate needs.
By clicking Contact I agree a Coldwell Banker Agent may contact me by phone or text message including by automated means and prerecorded messages about real estate services, and that I can access real estate services without providing my phone number. I acknowledge that I have read and agree to the Terms of Use and Privacy Notice.
Contact an Agent
Yes, I would like more information from Coldwell Banker. Please use and/or share my information with a Coldwell Banker agent to contact me about my real estate needs.
By clicking Contact I agree a Coldwell Banker Agent may contact me by phone or text message including by automated means and prerecorded messages about real estate services, and that I can access real estate services without providing my phone number. I acknowledge that I have read and agree to the Terms of Use and Privacy Notice.