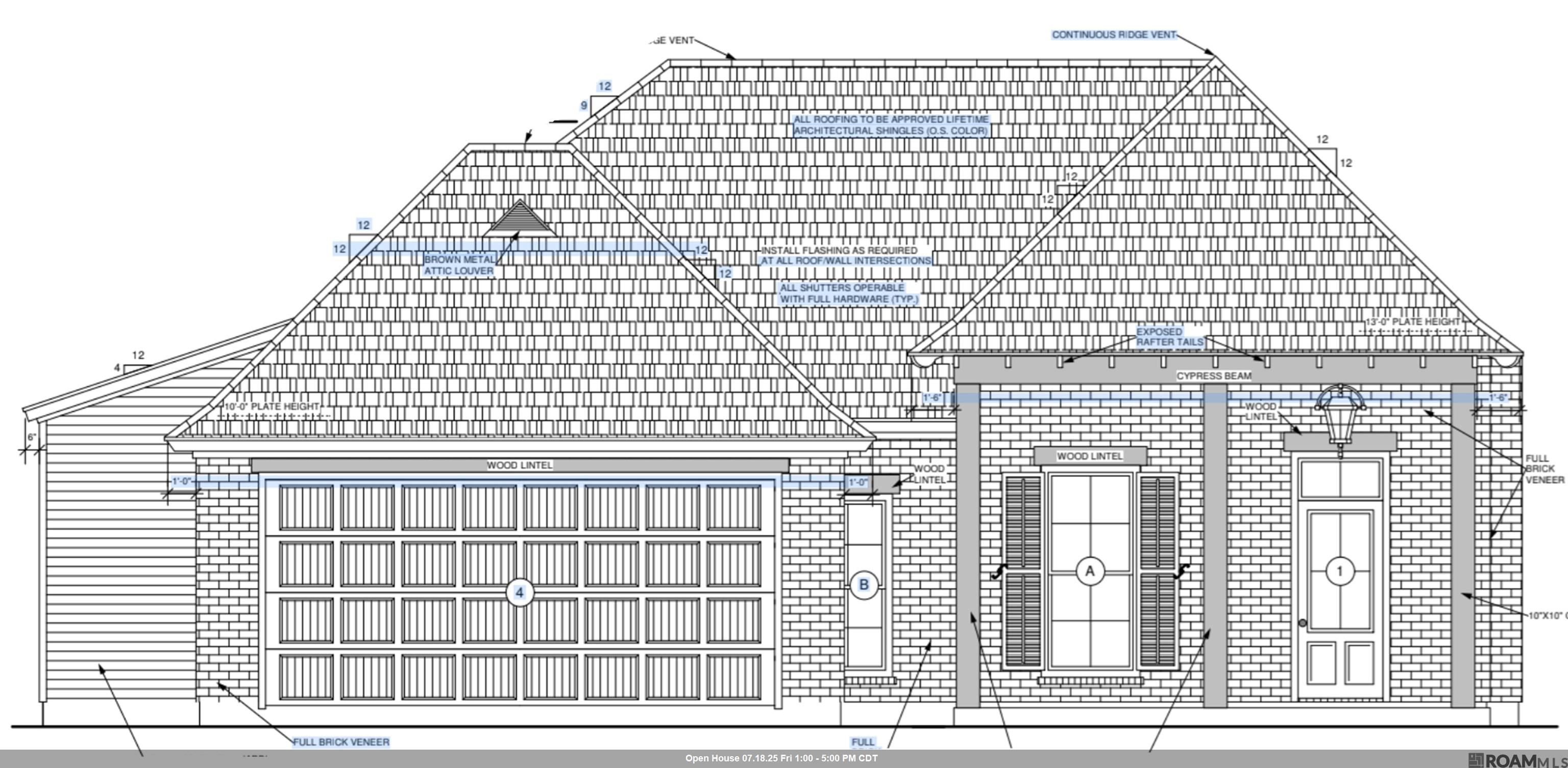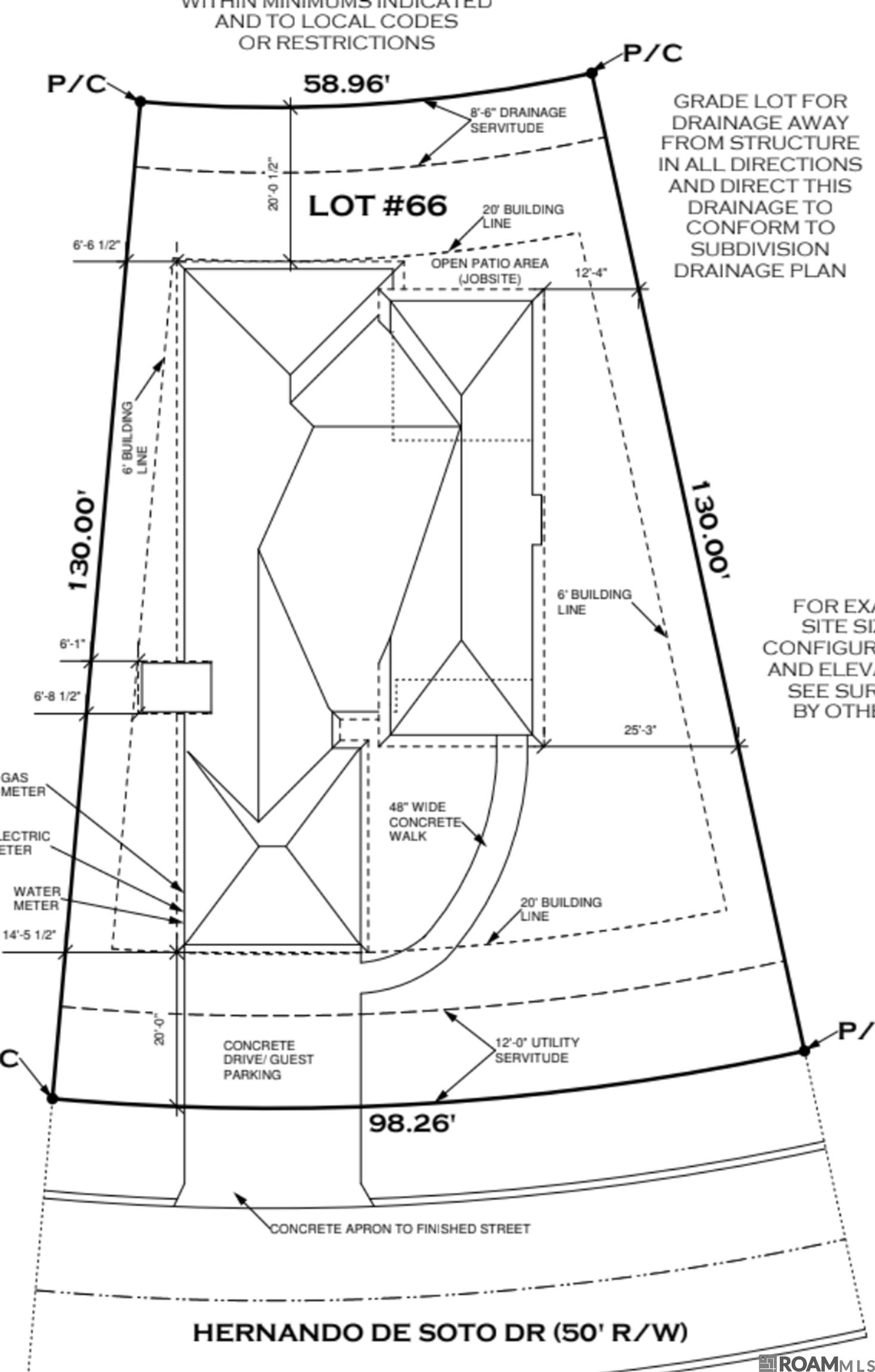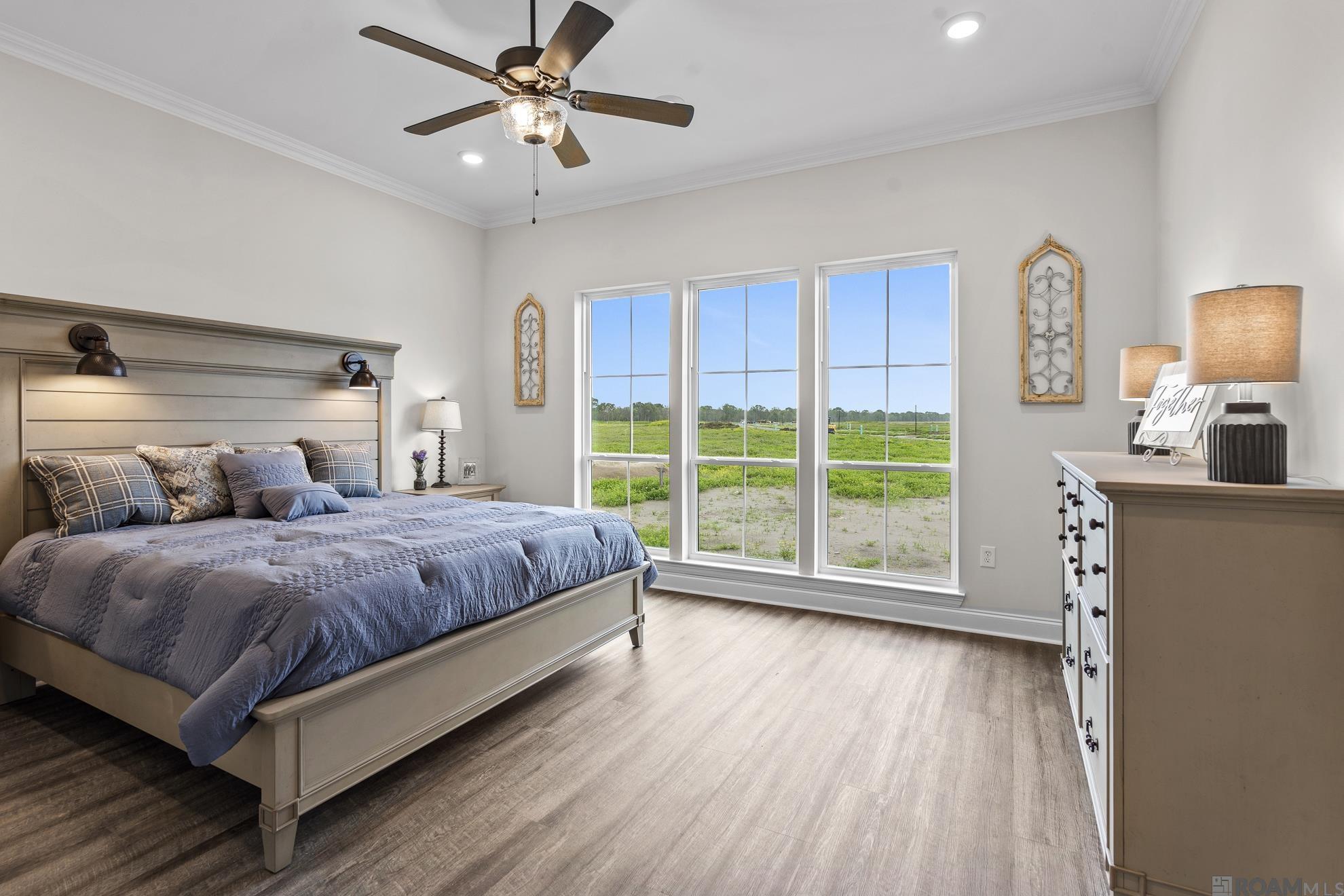


39532 Hernando De Soto Dr, Darrow, LA 70725
$459,900
4
Beds
3
Baths
2,296
Sq Ft
Single Family
Active
Listed by
Jonnette Kinler
Supreme
225-267-7447
Last updated:
December 28, 2025, 11:32 AM
MLS#
2025011345
Source:
LA GBRMLS
About This Home
Home Facts
Single Family
3 Baths
4 Bedrooms
Built in 2025
Price Summary
459,900
$200 per Sq. Ft.
MLS #:
2025011345
Last Updated:
December 28, 2025, 11:32 AM
Added:
6 month(s) ago
Rooms & Interior
Bedrooms
Total Bedrooms:
4
Bathrooms
Total Bathrooms:
3
Full Bathrooms:
3
Interior
Living Area:
2,296 Sq. Ft.
Structure
Structure
Architectural Style:
Traditional
Building Area:
3,338 Sq. Ft.
Year Built:
2025
Lot
Lot Size (Sq. Ft):
10,236
Finances & Disclosures
Price:
$459,900
Price per Sq. Ft:
$200 per Sq. Ft.
See this home in person
Attend an upcoming open house
Fri, Jan 2
01:00 PM - 05:00 PMSat, Jan 3
01:00 PM - 05:00 PMSun, Jan 4
01:00 PM - 05:00 PMFri, Jan 9
01:00 PM - 05:00 PMSat, Jan 10
01:00 PM - 05:00 PMSun, Jan 11
01:00 PM - 05:00 PMFri, Jan 16
01:00 PM - 05:00 PMSat, Jan 17
01:00 PM - 05:00 PMSun, Jan 18
01:00 PM - 05:00 PMFri, Jan 23
01:00 PM - 05:00 PMSat, Jan 24
01:00 PM - 05:00 PMSun, Jan 25
01:00 PM - 05:00 PMContact an Agent
Yes, I would like more information. Please use and/or share my information with a Coldwell Banker ® affiliated agent to contact me about my real estate needs. By clicking Contact, I request to be contacted by phone or text message and consent to being contacted by automated means. I understand that my consent to receive calls or texts is not a condition of purchasing any property, goods, or services. Alternatively, I understand that I can access real estate services by email or I can contact the agent myself.
If a Coldwell Banker affiliated agent is not available in the area where I need assistance, I agree to be contacted by a real estate agent affiliated with another brand owned or licensed by Anywhere Real Estate (BHGRE®, CENTURY 21®, Corcoran®, ERA®, or Sotheby's International Realty®). I acknowledge that I have read and agree to the terms of use and privacy notice.
Contact an Agent
Yes, I would like more information. Please use and/or share my information with a Coldwell Banker ® affiliated agent to contact me about my real estate needs. By clicking Contact, I request to be contacted by phone or text message and consent to being contacted by automated means. I understand that my consent to receive calls or texts is not a condition of purchasing any property, goods, or services. Alternatively, I understand that I can access real estate services by email or I can contact the agent myself.
If a Coldwell Banker affiliated agent is not available in the area where I need assistance, I agree to be contacted by a real estate agent affiliated with another brand owned or licensed by Anywhere Real Estate (BHGRE®, CENTURY 21®, Corcoran®, ERA®, or Sotheby's International Realty®). I acknowledge that I have read and agree to the terms of use and privacy notice.