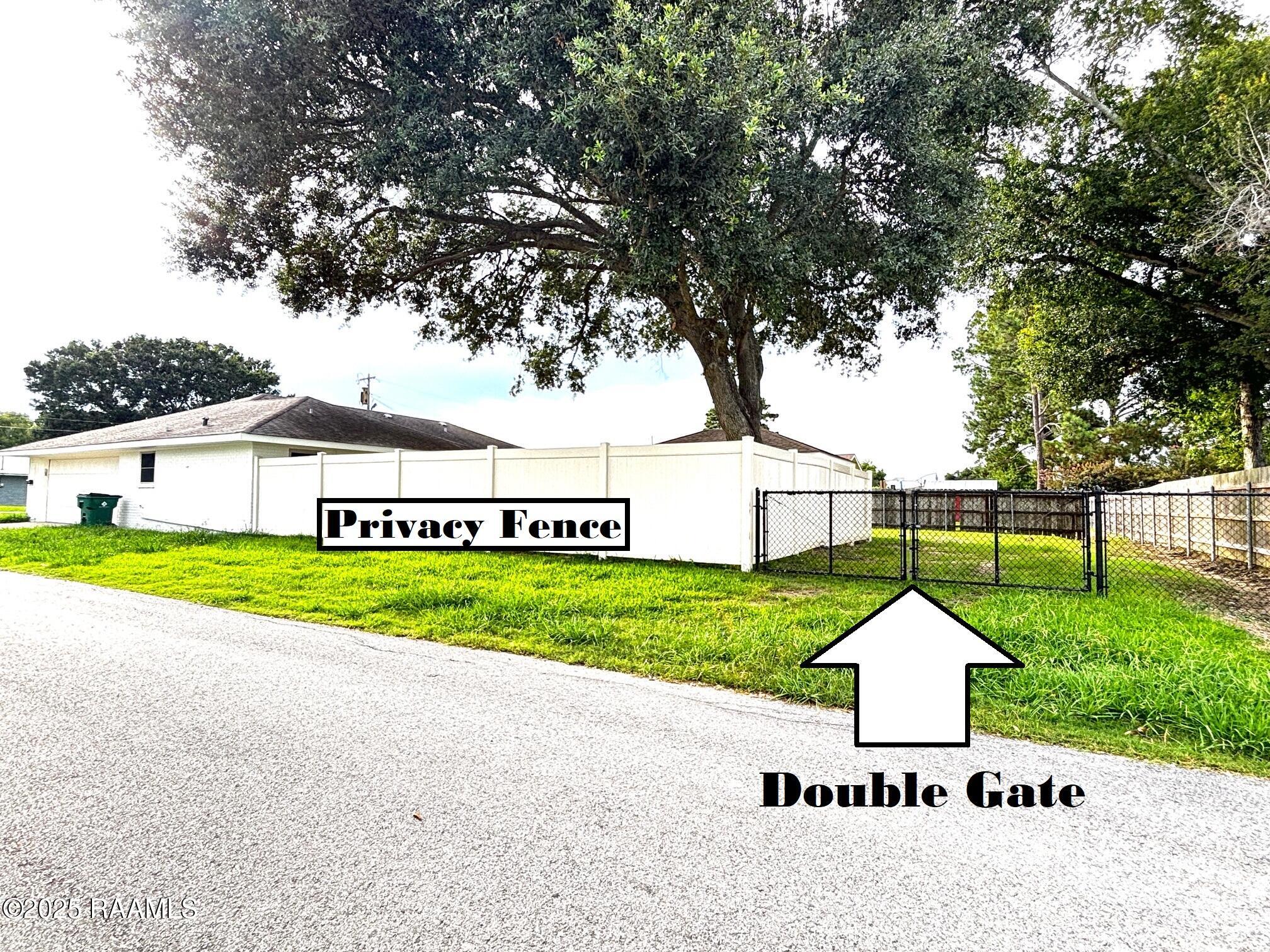


1102 Jenkins Avenue, Crowley, LA 70526
$239,000
3
Beds
2
Baths
1,804
Sq Ft
Single Family
Active
Listed by
Marianne Dupuis
A.L.C. Real Estate
337-334-3235
Last updated:
October 8, 2025, 03:30 PM
MLS#
2500001573
Source:
LA RAAMLS
About This Home
Home Facts
Single Family
2 Baths
3 Bedrooms
Price Summary
239,000
$132 per Sq. Ft.
MLS #:
2500001573
Last Updated:
October 8, 2025, 03:30 PM
Rooms & Interior
Bedrooms
Total Bedrooms:
3
Bathrooms
Total Bathrooms:
2
Full Bathrooms:
2
Interior
Living Area:
1,804 Sq. Ft.
Structure
Structure
Architectural Style:
Traditional
Building Area:
1,804 Sq. Ft.
Lot
Lot Size (Sq. Ft):
9,583
Finances & Disclosures
Price:
$239,000
Price per Sq. Ft:
$132 per Sq. Ft.
Contact an Agent
Yes, I would like more information from Coldwell Banker. Please use and/or share my information with a Coldwell Banker agent to contact me about my real estate needs.
By clicking Contact I agree a Coldwell Banker Agent may contact me by phone or text message including by automated means and prerecorded messages about real estate services, and that I can access real estate services without providing my phone number. I acknowledge that I have read and agree to the Terms of Use and Privacy Notice.
Contact an Agent
Yes, I would like more information from Coldwell Banker. Please use and/or share my information with a Coldwell Banker agent to contact me about my real estate needs.
By clicking Contact I agree a Coldwell Banker Agent may contact me by phone or text message including by automated means and prerecorded messages about real estate services, and that I can access real estate services without providing my phone number. I acknowledge that I have read and agree to the Terms of Use and Privacy Notice.