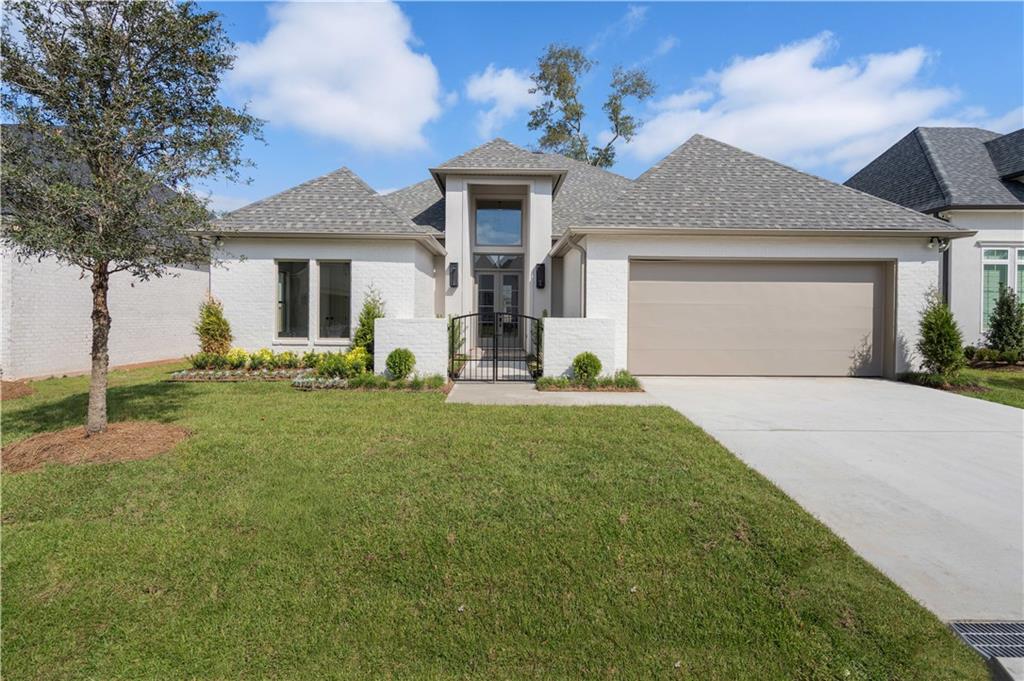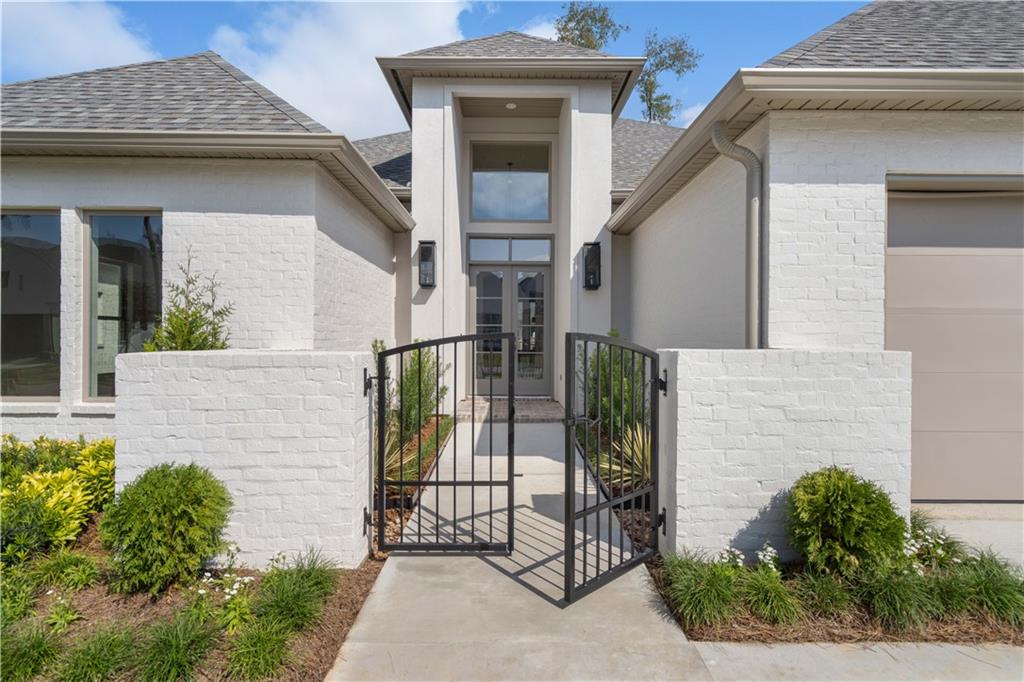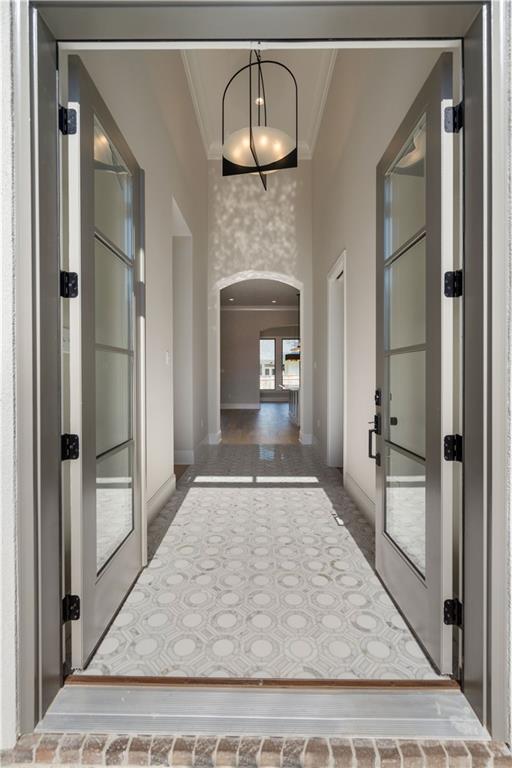


4237 Cypress Point Drive, Covington, LA 70433
$721,000
4
Beds
3
Baths
2,697
Sq Ft
Single Family
Active
Listed by
Courtney Leblanc
Jay Romano
Compass Mandeville (Latt15)
985-626-5695
Last updated:
November 7, 2025, 05:00 PM
MLS#
NO2528859
Source:
LA RAAMLS
About This Home
Home Facts
Single Family
3 Baths
4 Bedrooms
Built in 2025
Price Summary
721,000
$267 per Sq. Ft.
MLS #:
NO2528859
Last Updated:
November 7, 2025, 05:00 PM
Rooms & Interior
Bedrooms
Total Bedrooms:
4
Bathrooms
Total Bathrooms:
3
Full Bathrooms:
3
Interior
Living Area:
2,697 Sq. Ft.
Structure
Structure
Architectural Style:
Contemporary
Building Area:
3,556 Sq. Ft.
Year Built:
2025
Lot
Lot Size (Sq. Ft):
7,453
Finances & Disclosures
Price:
$721,000
Price per Sq. Ft:
$267 per Sq. Ft.
Contact an Agent
Yes, I would like more information from Coldwell Banker. Please use and/or share my information with a Coldwell Banker agent to contact me about my real estate needs.
By clicking Contact I agree a Coldwell Banker Agent may contact me by phone or text message including by automated means and prerecorded messages about real estate services, and that I can access real estate services without providing my phone number. I acknowledge that I have read and agree to the Terms of Use and Privacy Notice.
Contact an Agent
Yes, I would like more information from Coldwell Banker. Please use and/or share my information with a Coldwell Banker agent to contact me about my real estate needs.
By clicking Contact I agree a Coldwell Banker Agent may contact me by phone or text message including by automated means and prerecorded messages about real estate services, and that I can access real estate services without providing my phone number. I acknowledge that I have read and agree to the Terms of Use and Privacy Notice.