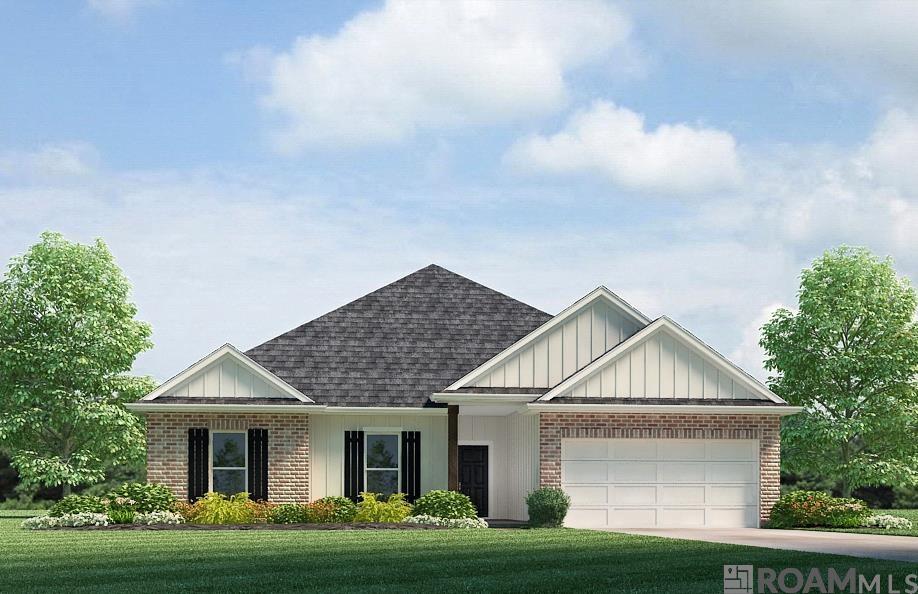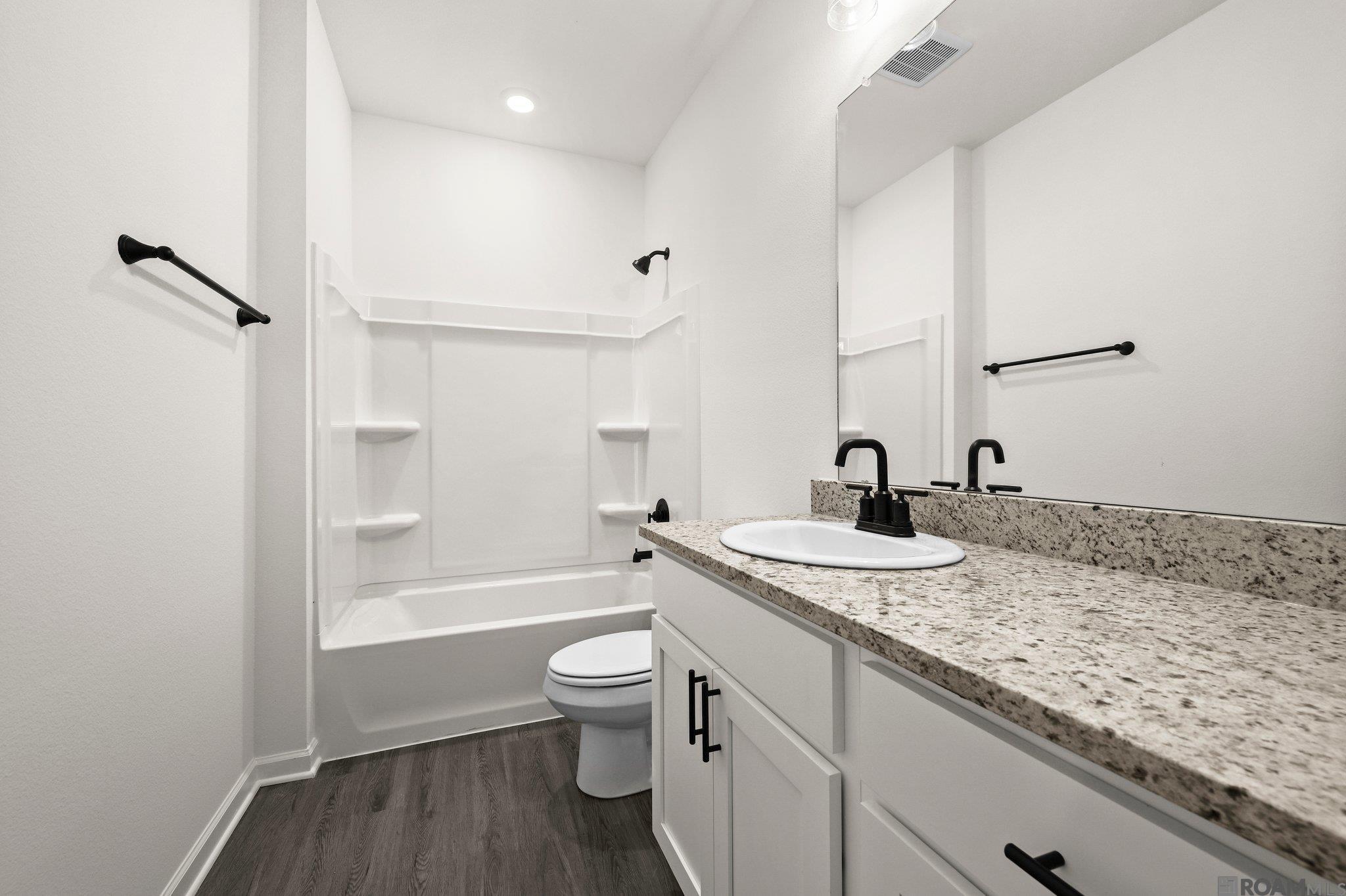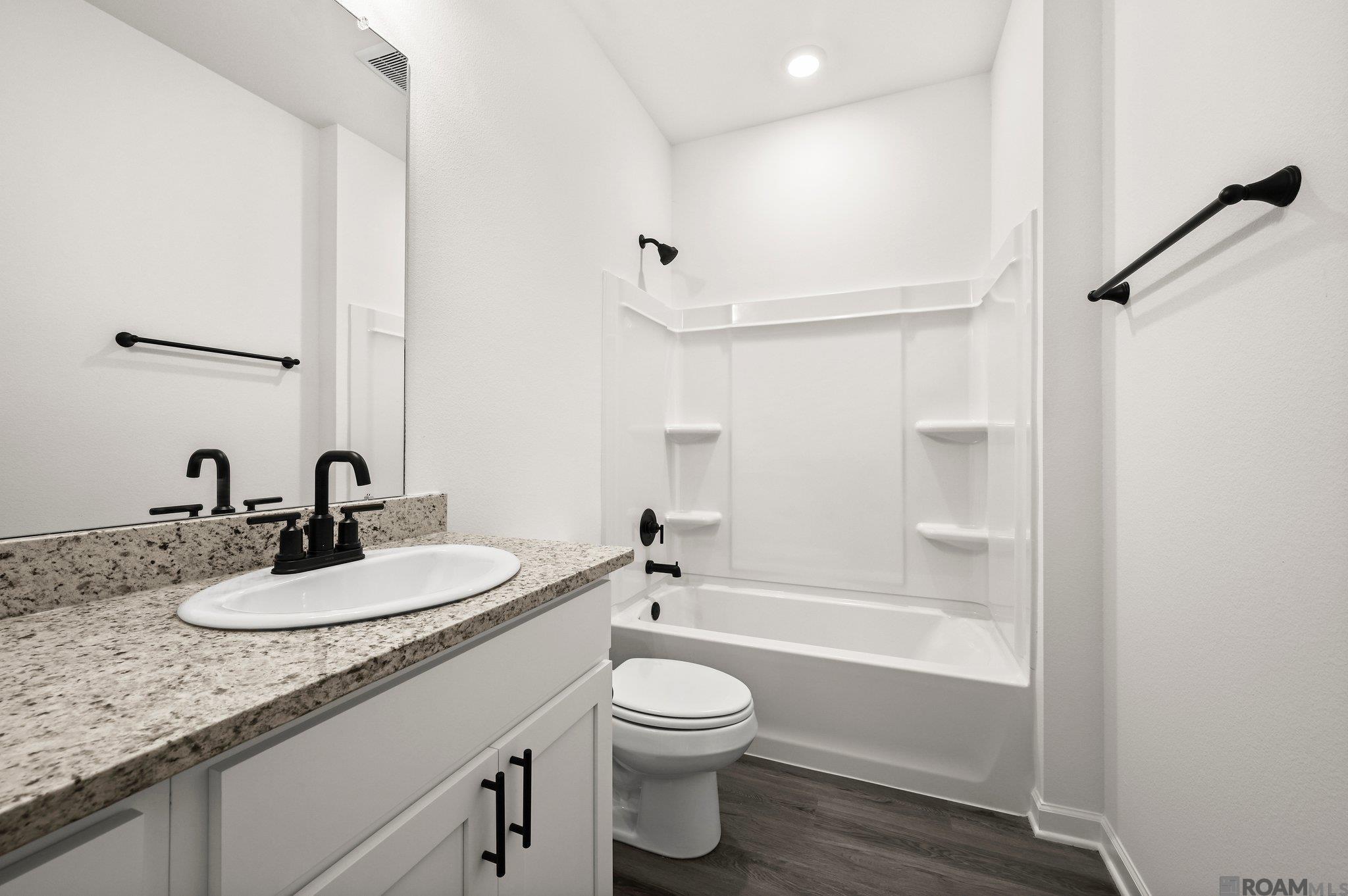


12874 Legacy Oaks Avenue, Central, LA 70818
$386,900
4
Beds
3
Baths
2,400
Sq Ft
Single Family
Active
Listed by
Melissa Bonnee Duncan
D.R. Horton Realty Of Louisian
225-772-9236
Last updated:
June 20, 2025, 07:11 AM
MLS#
2025007716
Source:
LA GBRMLS
About This Home
Home Facts
Single Family
3 Baths
4 Bedrooms
Built in 2025
Price Summary
386,900
$161 per Sq. Ft.
MLS #:
2025007716
Last Updated:
June 20, 2025, 07:11 AM
Added:
2 month(s) ago
Rooms & Interior
Bedrooms
Total Bedrooms:
4
Bathrooms
Total Bathrooms:
3
Full Bathrooms:
3
Interior
Living Area:
2,400 Sq. Ft.
Structure
Structure
Architectural Style:
Traditional
Building Area:
2,400 Sq. Ft.
Year Built:
2025
Lot
Lot Size (Sq. Ft):
10,759
Finances & Disclosures
Price:
$386,900
Price per Sq. Ft:
$161 per Sq. Ft.
Contact an Agent
Yes, I would like more information from Coldwell Banker. Please use and/or share my information with a Coldwell Banker agent to contact me about my real estate needs.
By clicking Contact I agree a Coldwell Banker Agent may contact me by phone or text message including by automated means and prerecorded messages about real estate services, and that I can access real estate services without providing my phone number. I acknowledge that I have read and agree to the Terms of Use and Privacy Notice.
Contact an Agent
Yes, I would like more information from Coldwell Banker. Please use and/or share my information with a Coldwell Banker agent to contact me about my real estate needs.
By clicking Contact I agree a Coldwell Banker Agent may contact me by phone or text message including by automated means and prerecorded messages about real estate services, and that I can access real estate services without providing my phone number. I acknowledge that I have read and agree to the Terms of Use and Privacy Notice.