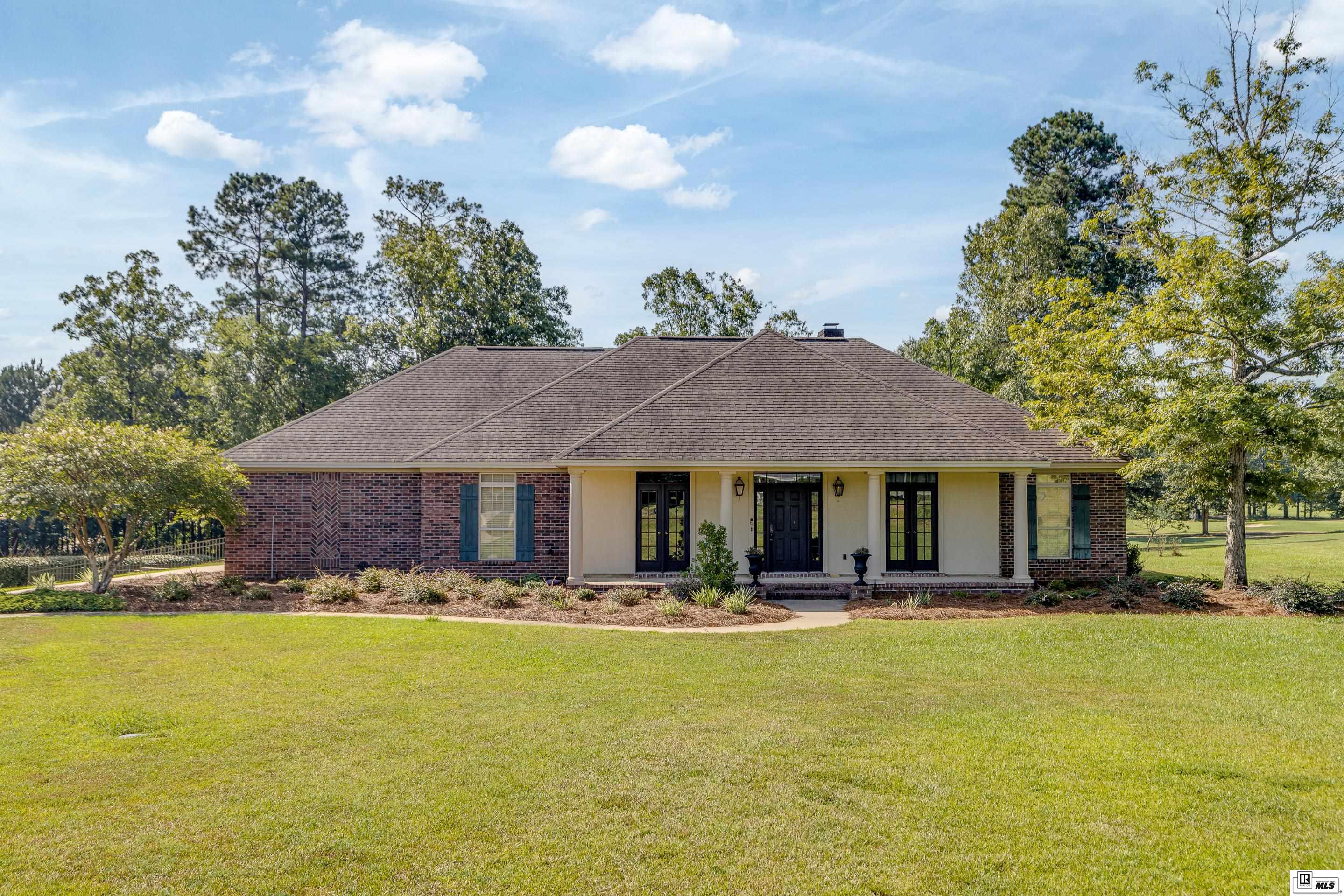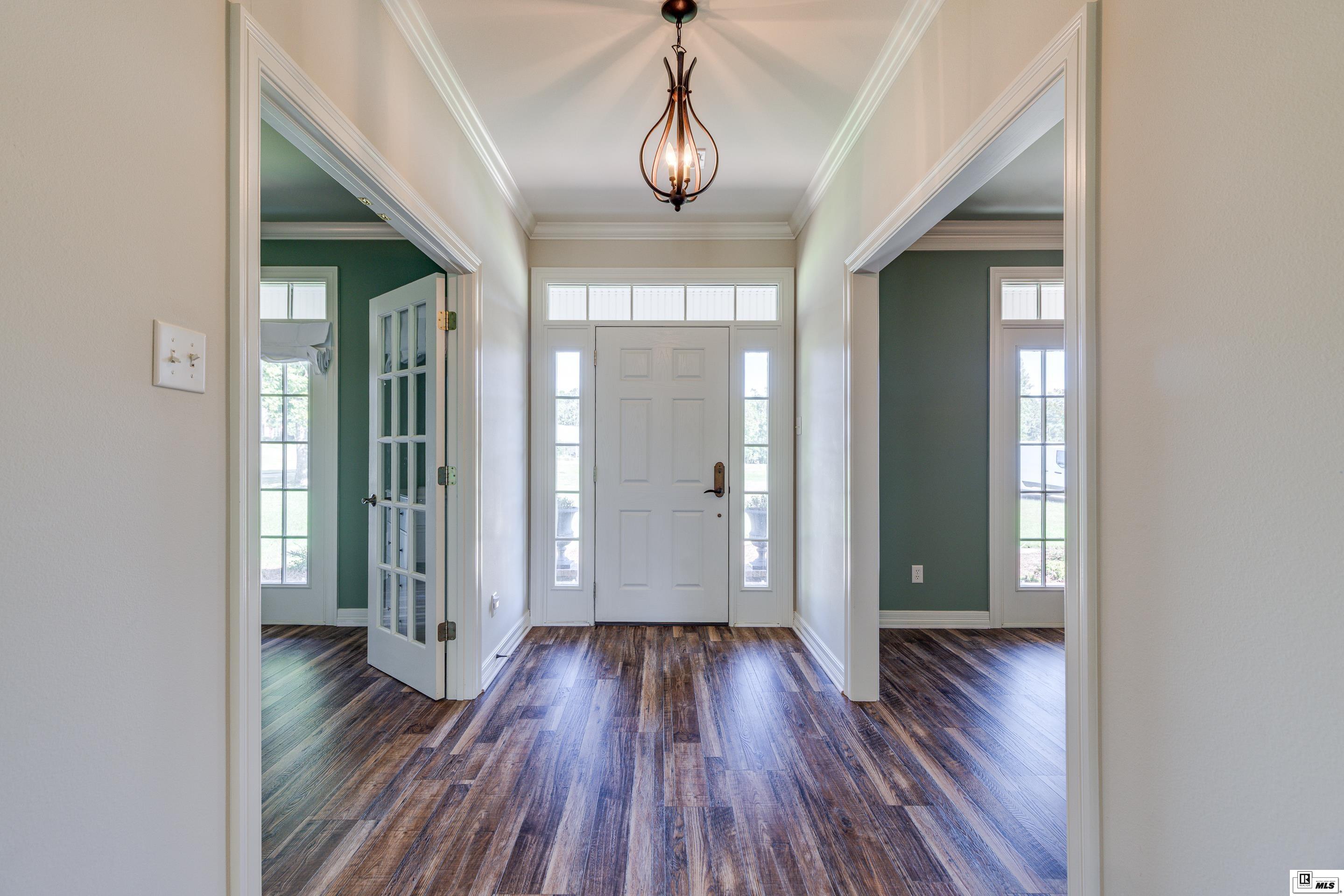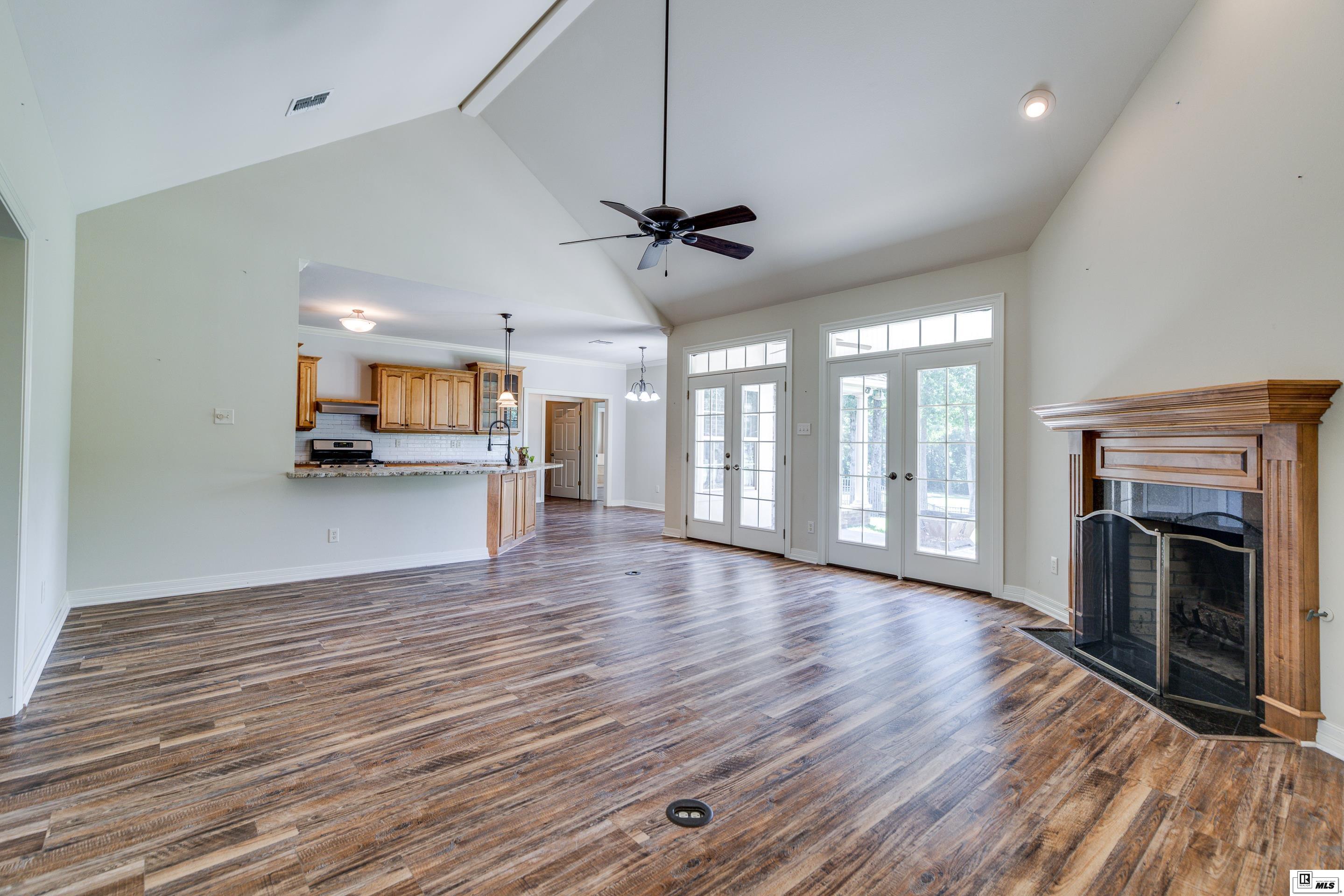903 Hodge Watson Road, Calhoun, LA 71225
$432,500
4
Beds
2
Baths
2,324
Sq Ft
Single Family
Active
Listed by
Harrison Lilly
Samuel Nelson
Harrison Lilly
318-667-8458
Last updated:
July 31, 2025, 03:08 PM
MLS#
215596
Source:
LA NEBOR
About This Home
Home Facts
Single Family
2 Baths
4 Bedrooms
Built in 2005
Price Summary
432,500
$186 per Sq. Ft.
MLS #:
215596
Last Updated:
July 31, 2025, 03:08 PM
Added:
14 day(s) ago
Rooms & Interior
Bedrooms
Total Bedrooms:
4
Bathrooms
Total Bathrooms:
2
Full Bathrooms:
2
Interior
Living Area:
2,324 Sq. Ft.
Structure
Structure
Architectural Style:
Traditional
Building Area:
3,304 Sq. Ft.
Year Built:
2005
Lot
Lot Size (Sq. Ft):
29,620
Finances & Disclosures
Price:
$432,500
Price per Sq. Ft:
$186 per Sq. Ft.
Contact an Agent
Yes, I would like more information from Coldwell Banker. Please use and/or share my information with a Coldwell Banker agent to contact me about my real estate needs.
By clicking Contact I agree a Coldwell Banker Agent may contact me by phone or text message including by automated means and prerecorded messages about real estate services, and that I can access real estate services without providing my phone number. I acknowledge that I have read and agree to the Terms of Use and Privacy Notice.
Contact an Agent
Yes, I would like more information from Coldwell Banker. Please use and/or share my information with a Coldwell Banker agent to contact me about my real estate needs.
By clicking Contact I agree a Coldwell Banker Agent may contact me by phone or text message including by automated means and prerecorded messages about real estate services, and that I can access real estate services without providing my phone number. I acknowledge that I have read and agree to the Terms of Use and Privacy Notice.


