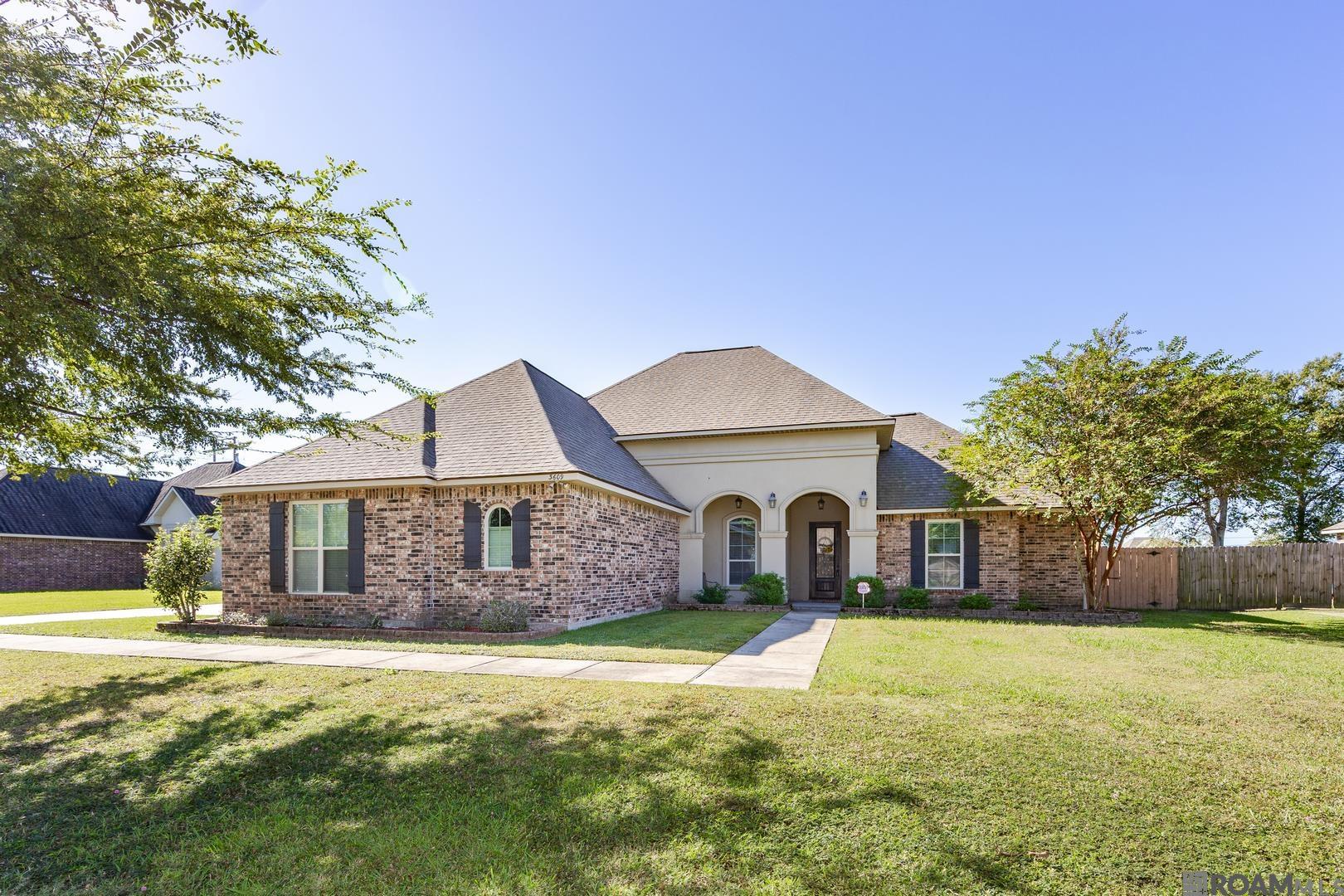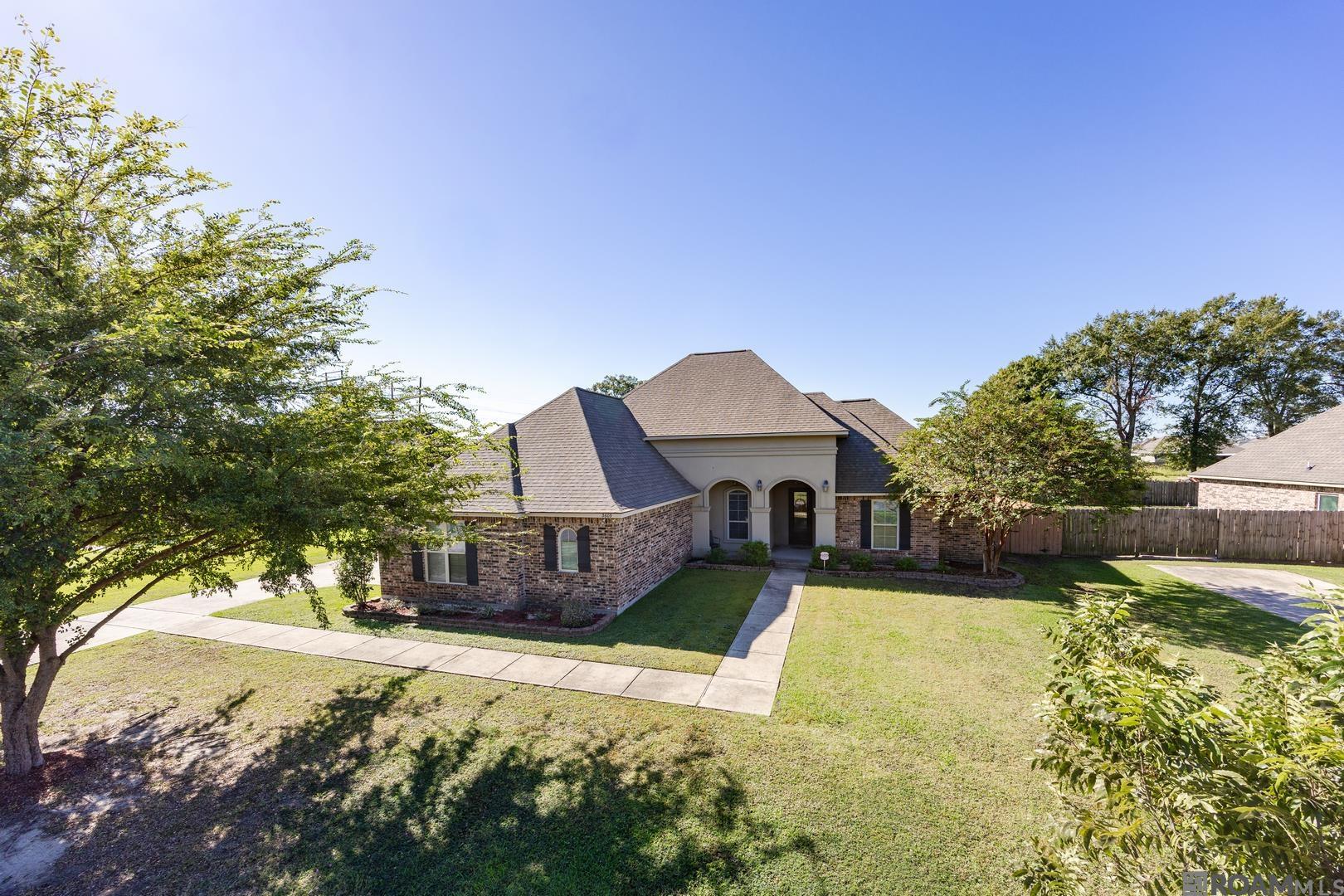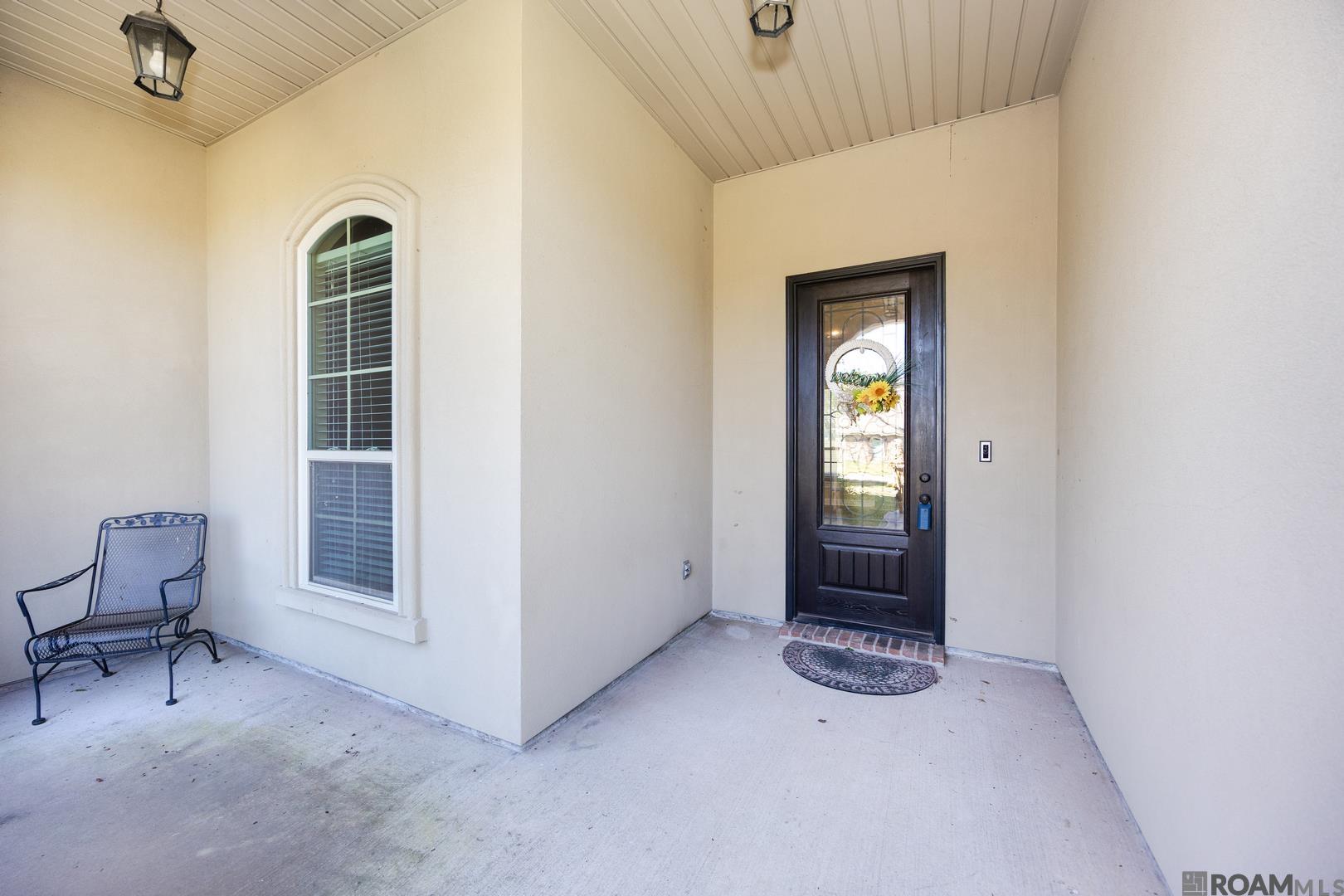3609 Loup Ln, Brusly, LA 70719
$325,500
4
Beds
2
Baths
2,217
Sq Ft
Single Family
Pending
Listed by
Kim Blanchard
Compass - Perkins
225-769-1500
Last updated:
December 20, 2025, 08:37 AM
MLS#
2025019359
Source:
LA GBRMLS
About This Home
Home Facts
Single Family
2 Baths
4 Bedrooms
Built in 2015
Price Summary
325,500
$146 per Sq. Ft.
MLS #:
2025019359
Last Updated:
December 20, 2025, 08:37 AM
Added:
2 month(s) ago
Rooms & Interior
Bedrooms
Total Bedrooms:
4
Bathrooms
Total Bathrooms:
2
Full Bathrooms:
2
Interior
Living Area:
2,217 Sq. Ft.
Structure
Structure
Architectural Style:
Traditional
Building Area:
3,260 Sq. Ft.
Year Built:
2015
Lot
Lot Size (Sq. Ft):
14,374
Finances & Disclosures
Price:
$325,500
Price per Sq. Ft:
$146 per Sq. Ft.
Contact an Agent
Yes, I would like more information. Please use and/or share my information with a Coldwell Banker ® affiliated agent to contact me about my real estate needs. By clicking Contact, I request to be contacted by phone or text message and consent to being contacted by automated means. I understand that my consent to receive calls or texts is not a condition of purchasing any property, goods, or services. Alternatively, I understand that I can access real estate services by email or I can contact the agent myself.
If a Coldwell Banker affiliated agent is not available in the area where I need assistance, I agree to be contacted by a real estate agent affiliated with another brand owned or licensed by Anywhere Real Estate (BHGRE®, CENTURY 21®, Corcoran®, ERA®, or Sotheby's International Realty®). I acknowledge that I have read and agree to the terms of use and privacy notice.
Contact an Agent
Yes, I would like more information. Please use and/or share my information with a Coldwell Banker ® affiliated agent to contact me about my real estate needs. By clicking Contact, I request to be contacted by phone or text message and consent to being contacted by automated means. I understand that my consent to receive calls or texts is not a condition of purchasing any property, goods, or services. Alternatively, I understand that I can access real estate services by email or I can contact the agent myself.
If a Coldwell Banker affiliated agent is not available in the area where I need assistance, I agree to be contacted by a real estate agent affiliated with another brand owned or licensed by Anywhere Real Estate (BHGRE®, CENTURY 21®, Corcoran®, ERA®, or Sotheby's International Realty®). I acknowledge that I have read and agree to the terms of use and privacy notice.


