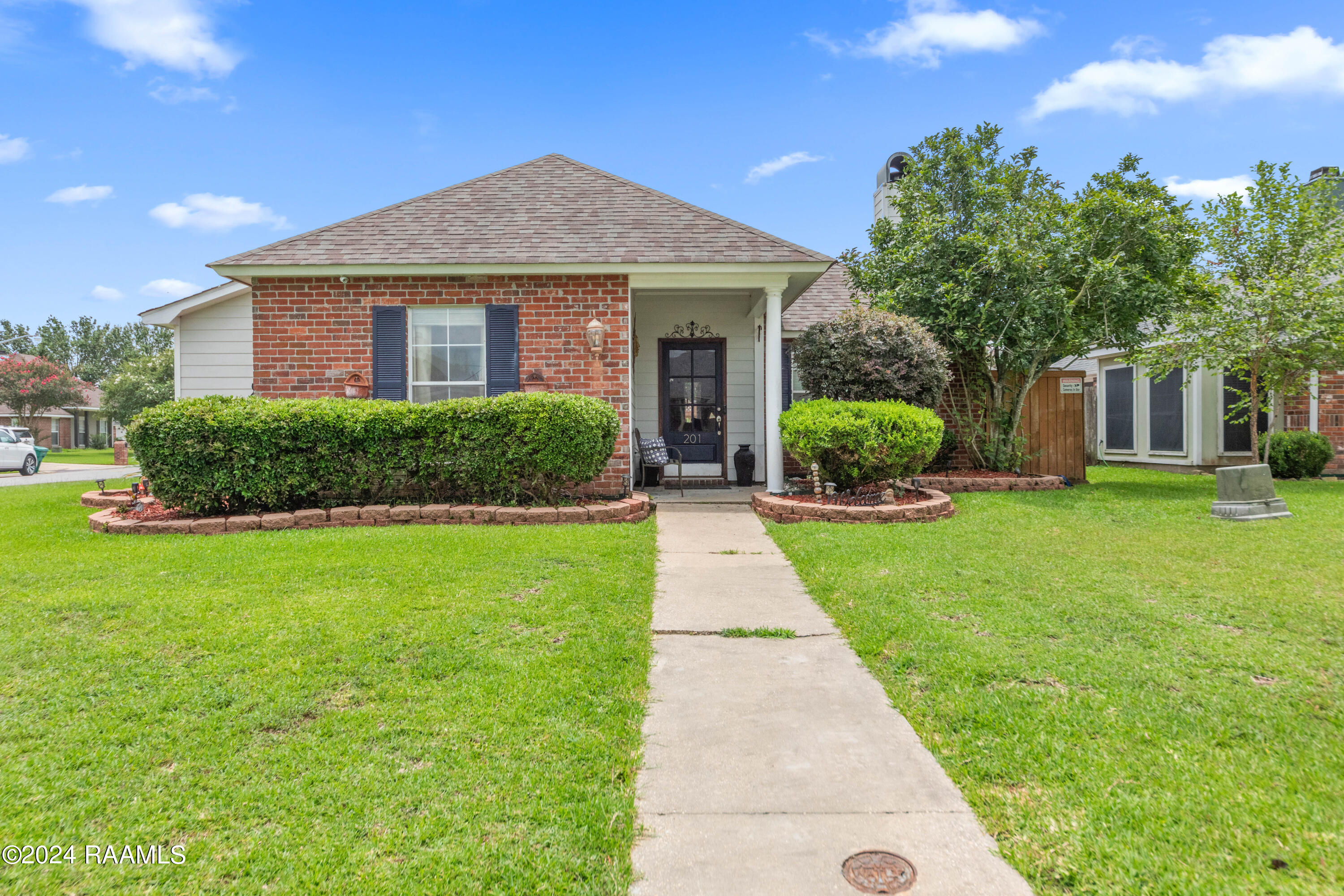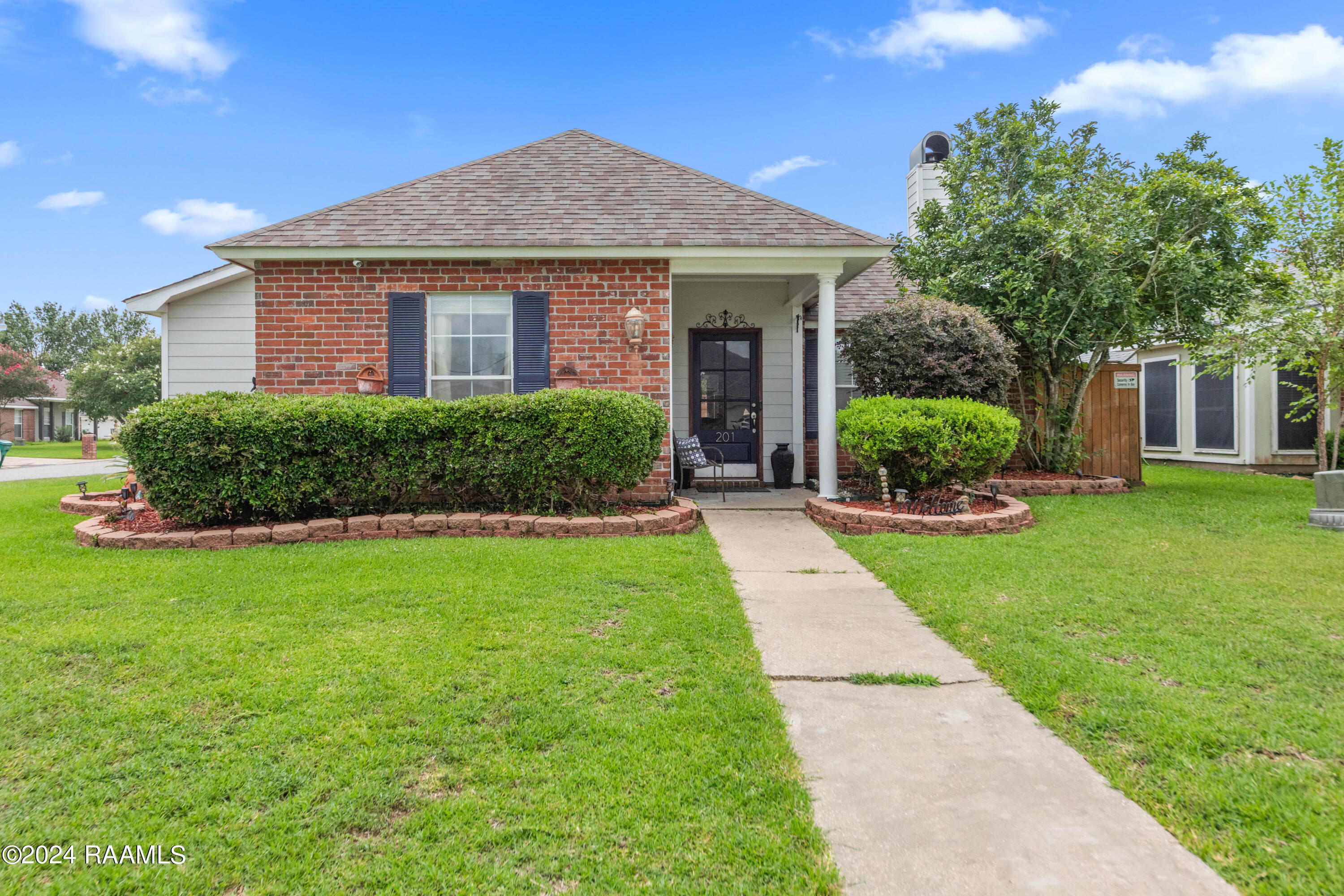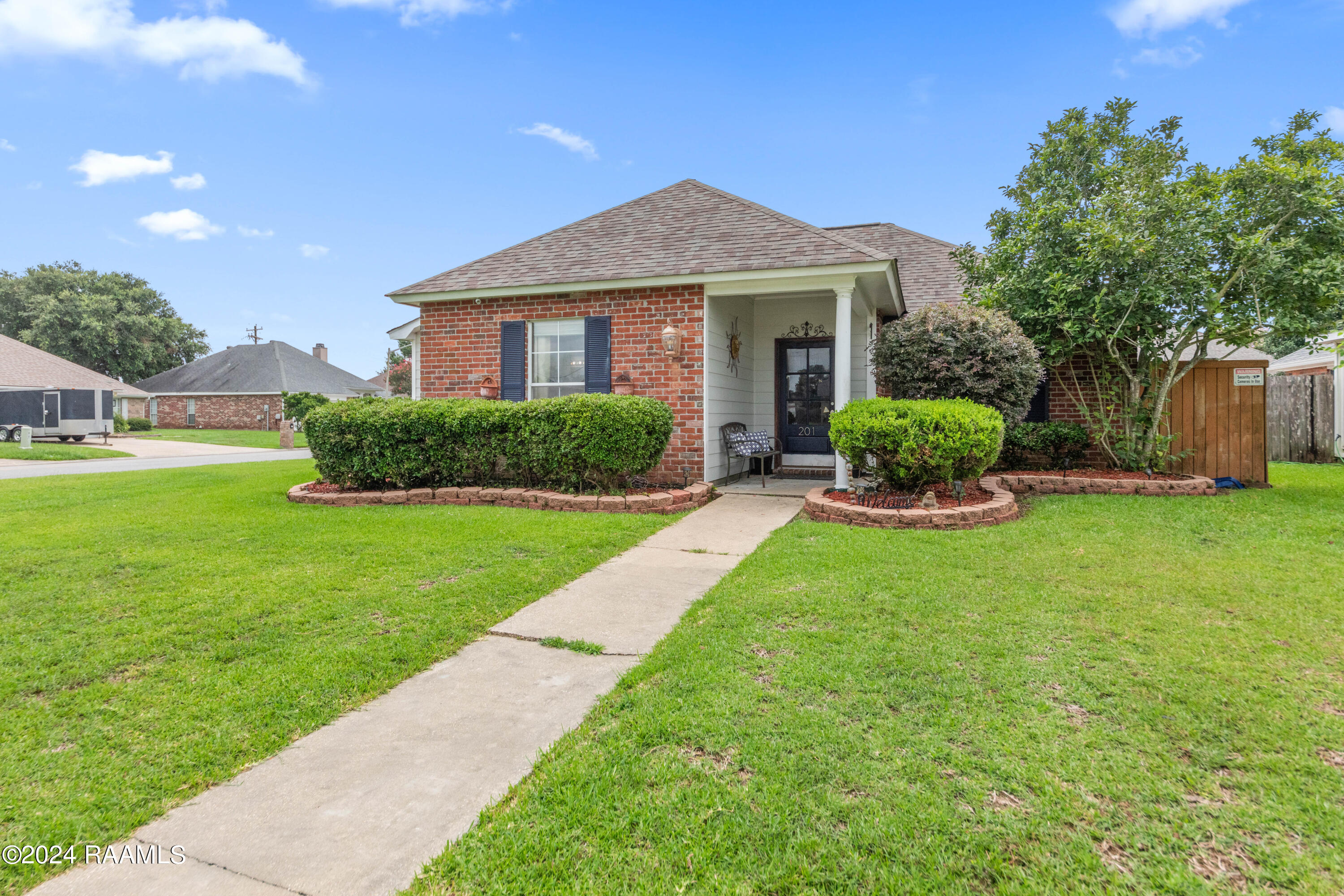NEW Price and now featuring new updated flooring in Primary, Living Room & 1 guest bedroom ! Located in the charming Broussard Village subdivision this beautifully maintained 3-bedroom, 2-bathroom home offers 1,543 sqft of luxurious living space, blending comfort & style. Situated on a large corner lot, the property's charming curb appeal is highlighted by a professionally landscaped yard & inviting entrance. Step inside to find a spacious living area w/ beautiful wood floors, a cozy fireplace w/ a custom mantle & tile surround, & ample natural light from large windows--perfect for gatherings, movie nights, or quiet evenings at home. The living area flows seamlessly into the kitchen & dining space, ideal for entertaining. The galley-style kitchen is a chef's delight, equipped w/ modern appliances, slab granite countertops, tile backsplash, & plenty of storage. The dining area, just off the kitchen, features large windows overlooking the rear patio. The primary suite, located at the front of the home, is a true sanctuary w/ a tray ceiling & abundant space. The en-suite bathroom offers dual sinks, a jetted soaking tub, a separate shower, & elegant lighting--creating a spa-like retreat. The additional bedrooms at the rear of the home are generously sized, providing comfort & flexibility for guests. Each room is filled w/ natural light, ceiling fans, & ample closet space. The full hall bathroom, conveniently located between both guest bedrooms, features a tub/shower combo. A dedicated office w/ storage off the garage hallway adds to the home's functionality. The real showstopper is the incredible backyard oasis--relax under the custom pergola w/ ambient lighting while overlooking the sparkling in-ground pool & elevated tanning area. Perfect for summer barbecues, pool parties, or unwinding after a long day. Don't miss this stunning home w/ easy access to HWY 90 & all that south Acadiana has to offer! Schedule a viewing today & make 201 Pear Tree Dr. your forever home! welcoming space for entertaining. The galley-style kitchen is a chef's delight, equipped with modern appliances, slab granite countertops, ample counter space, tile backsplash, and plenty of storage for all your culinary needs. The quaint dining space is right off the kitchen and has large windows offering wonderful views of the rear patio. At the front of the home, you will find the primary suite, a true sanctuary, complete with a tray ceiling and an abundance of space. The en-suite bathroom is a spa-like retreat with dual sinks, a large mirror, and elegant lighting. Relax in the jetted soaking tub or enjoy the separate shower after a long day. The additional bedrooms are located at the rear of the home and are generously sized, offering comfort and flexibility for guests. Each room features ample natural light, ceiling fans, and plenty of closet space to meet all your storage needs. The full hall bathroom is conveniently located between both guest bedrooms and features a tub/shower combo. In addition to the guest bedrooms, there is also a dedicated office, perfect with nice-sized storage off the garage hallway. The real showstopper of this home is the incredible backyard oasis. Imagine relaxing under the custom pergola, complete with ambient lighting, as you overlook the sparkling pool with an elevated tanning area. The beautiful in-ground pool will make your summers feel endless! This outdoor haven is perfect for summer barbecues, pool parties, or simply unwinding after a long day. Don't miss out on the opportunity to make this stunning house your forever home. Schedule a viewing today and experience firsthand this charming home at a location that can't be beaten, with easy access to HWY 90 and all that south Acadiana has to offer! Contact your real estate agent to arrange a tour and take the first step toward owning this beautiful property; your dream home awaits!


