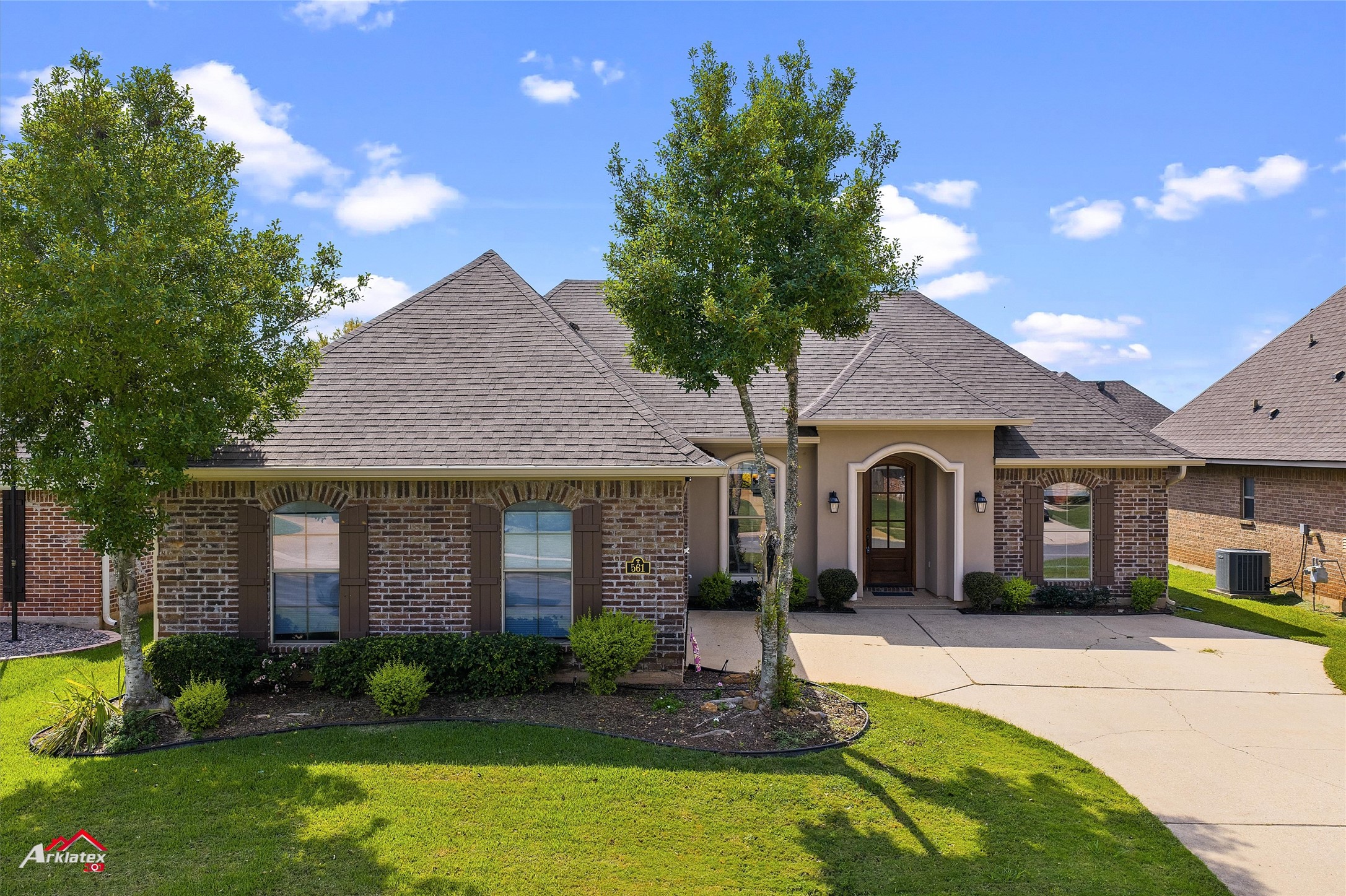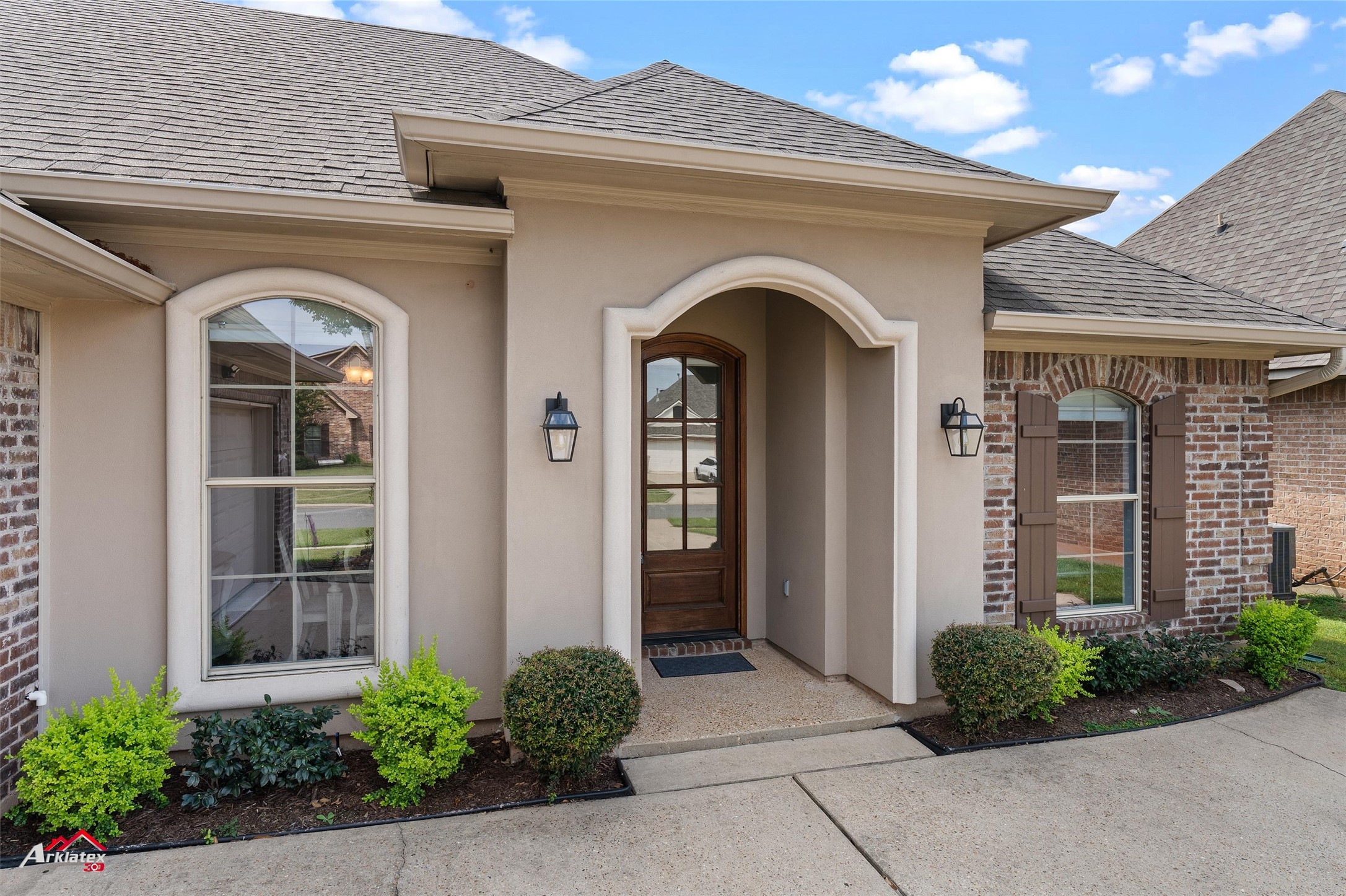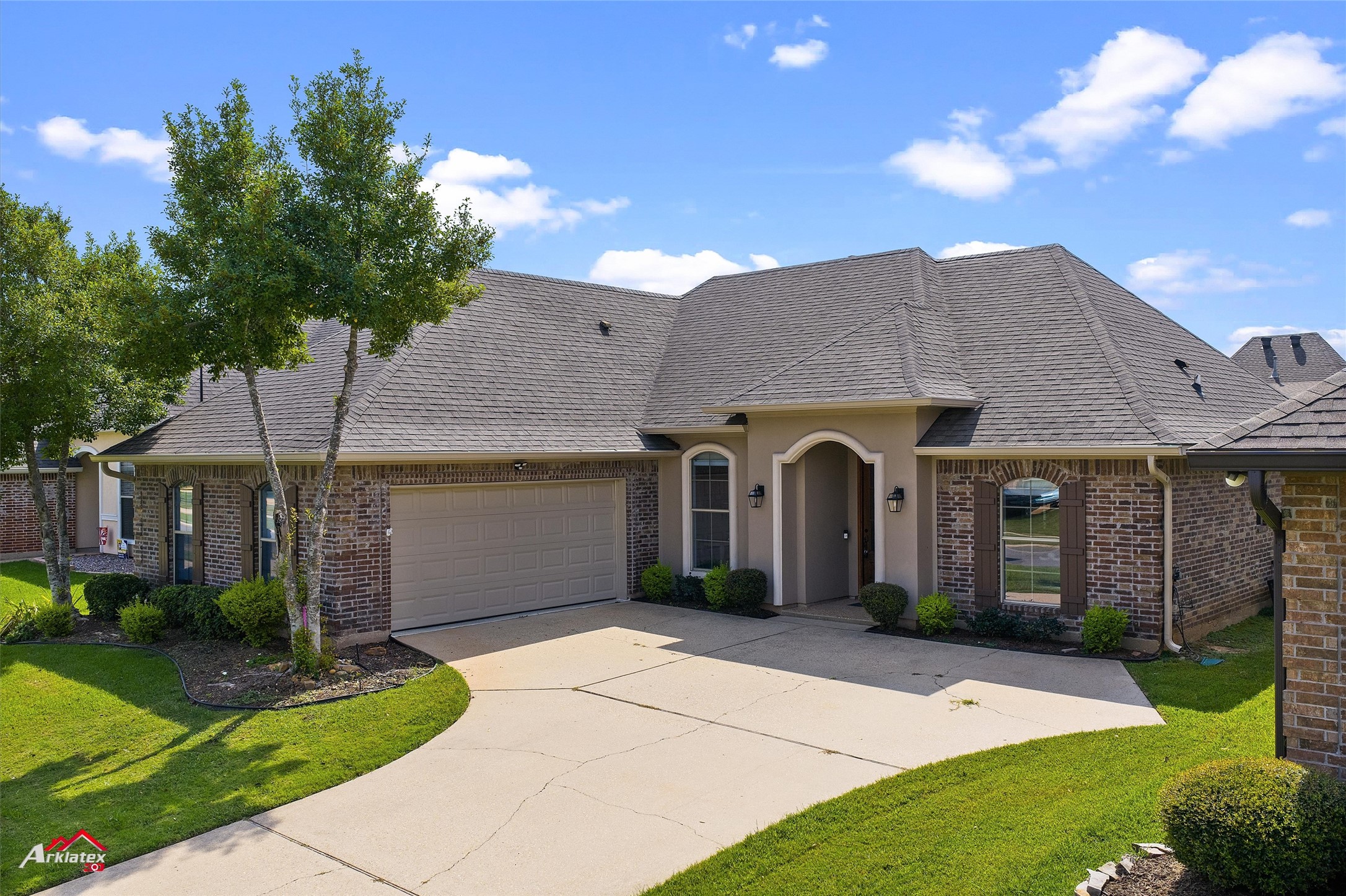


561 Chinquipin Drive, Bossier City, LA 71111
Active
Listed by
Mindy Wardlaw
Pinnacle Realty Advisors
Last updated:
October 10, 2025, 12:43 AM
MLS#
21071866
Source:
GDAR
About This Home
Home Facts
Single Family
2 Baths
3 Bedrooms
Built in 2008
Price Summary
300,000
$167 per Sq. Ft.
MLS #:
21071866
Last Updated:
October 10, 2025, 12:43 AM
Rooms & Interior
Bedrooms
Total Bedrooms:
3
Bathrooms
Total Bathrooms:
2
Full Bathrooms:
2
Interior
Living Area:
1,793 Sq. Ft.
Structure
Structure
Architectural Style:
Ranch
Building Area:
1,793 Sq. Ft.
Year Built:
2008
Lot
Lot Size (Sq. Ft):
7,187
Finances & Disclosures
Price:
$300,000
Price per Sq. Ft:
$167 per Sq. Ft.
See this home in person
Attend an upcoming open house
Sun, Oct 12
02:00 PM - 04:00 PMContact an Agent
Yes, I would like more information from Coldwell Banker. Please use and/or share my information with a Coldwell Banker agent to contact me about my real estate needs.
By clicking Contact I agree a Coldwell Banker Agent may contact me by phone or text message including by automated means and prerecorded messages about real estate services, and that I can access real estate services without providing my phone number. I acknowledge that I have read and agree to the Terms of Use and Privacy Notice.
Contact an Agent
Yes, I would like more information from Coldwell Banker. Please use and/or share my information with a Coldwell Banker agent to contact me about my real estate needs.
By clicking Contact I agree a Coldwell Banker Agent may contact me by phone or text message including by automated means and prerecorded messages about real estate services, and that I can access real estate services without providing my phone number. I acknowledge that I have read and agree to the Terms of Use and Privacy Notice.