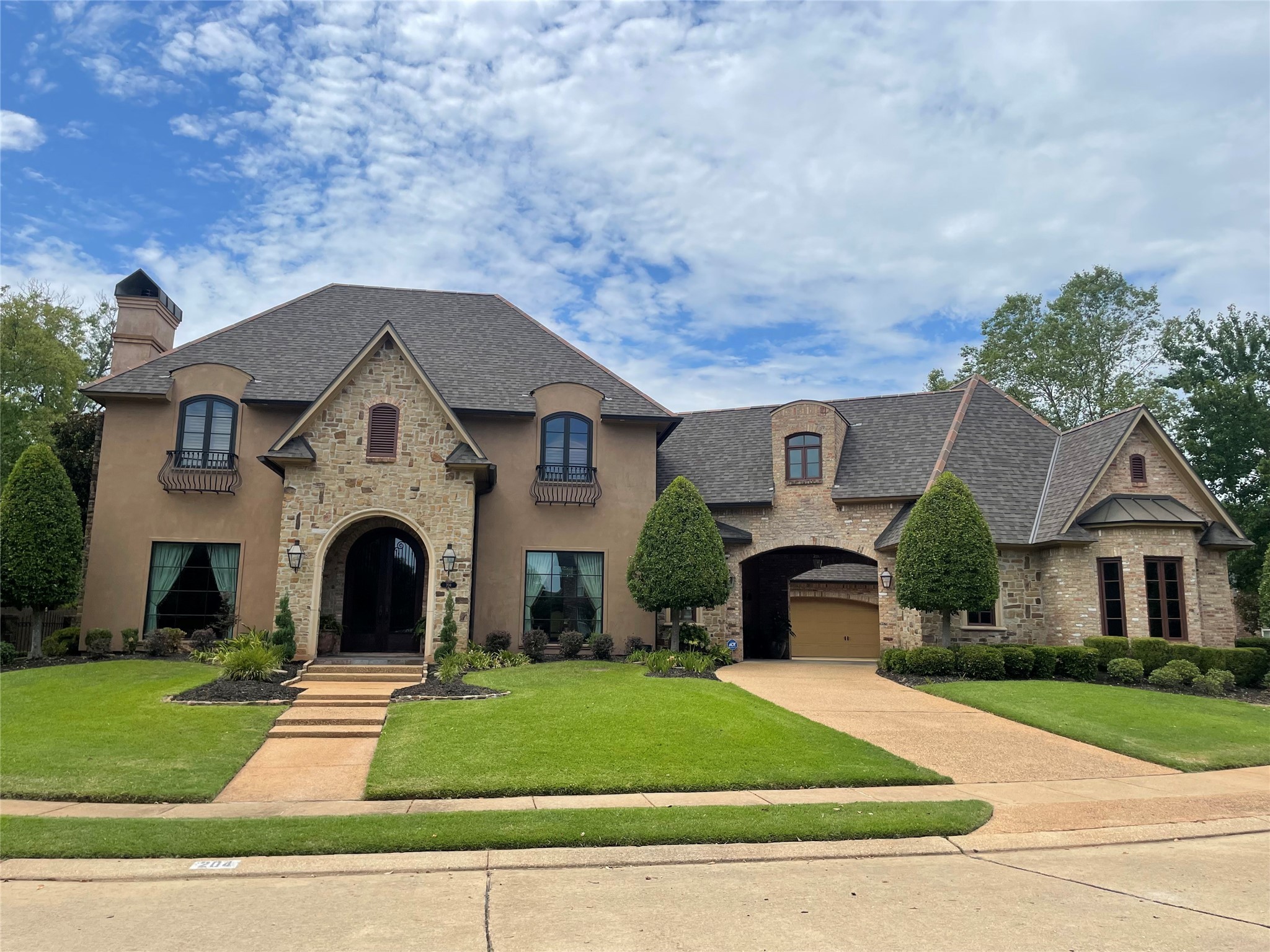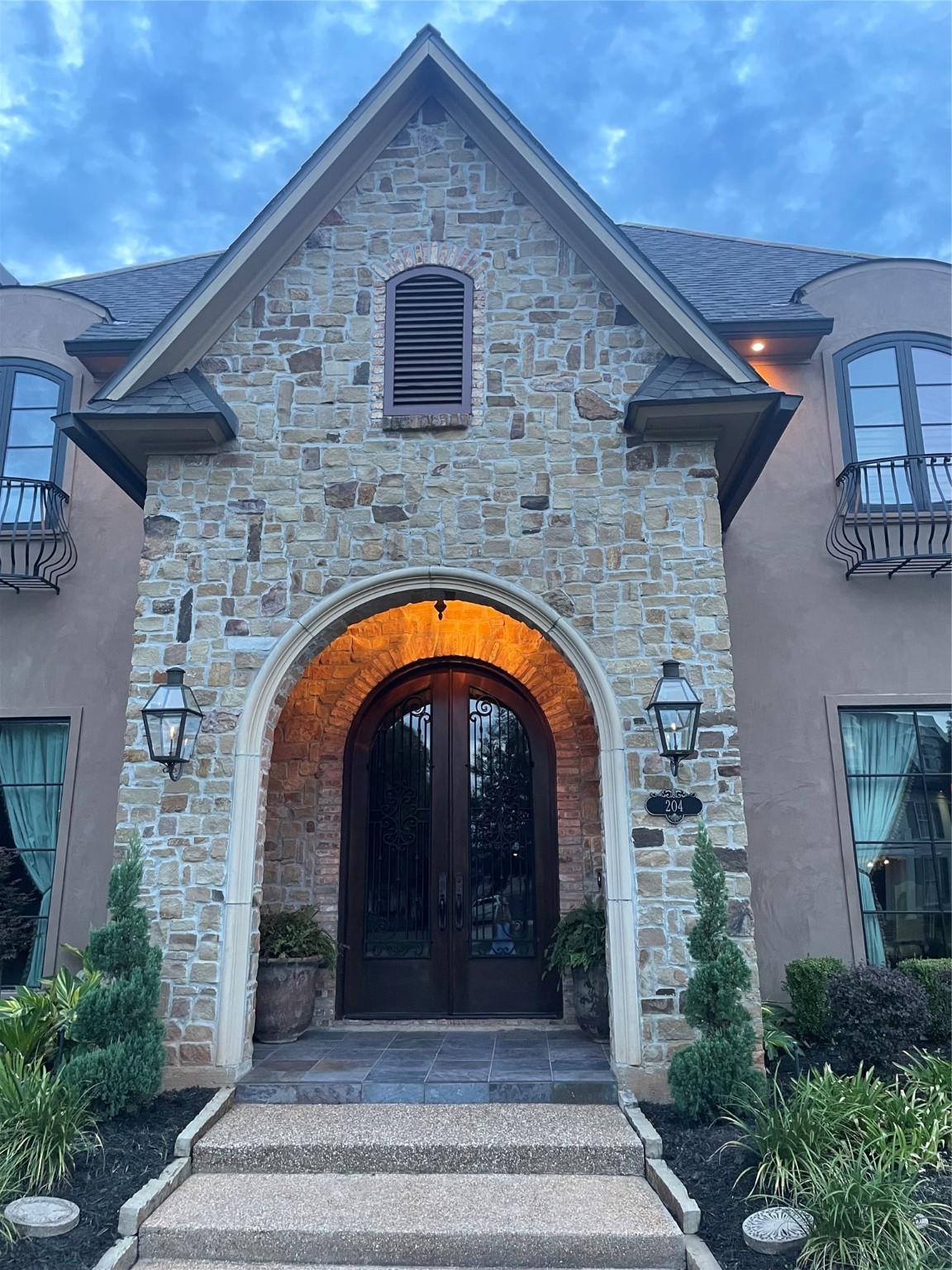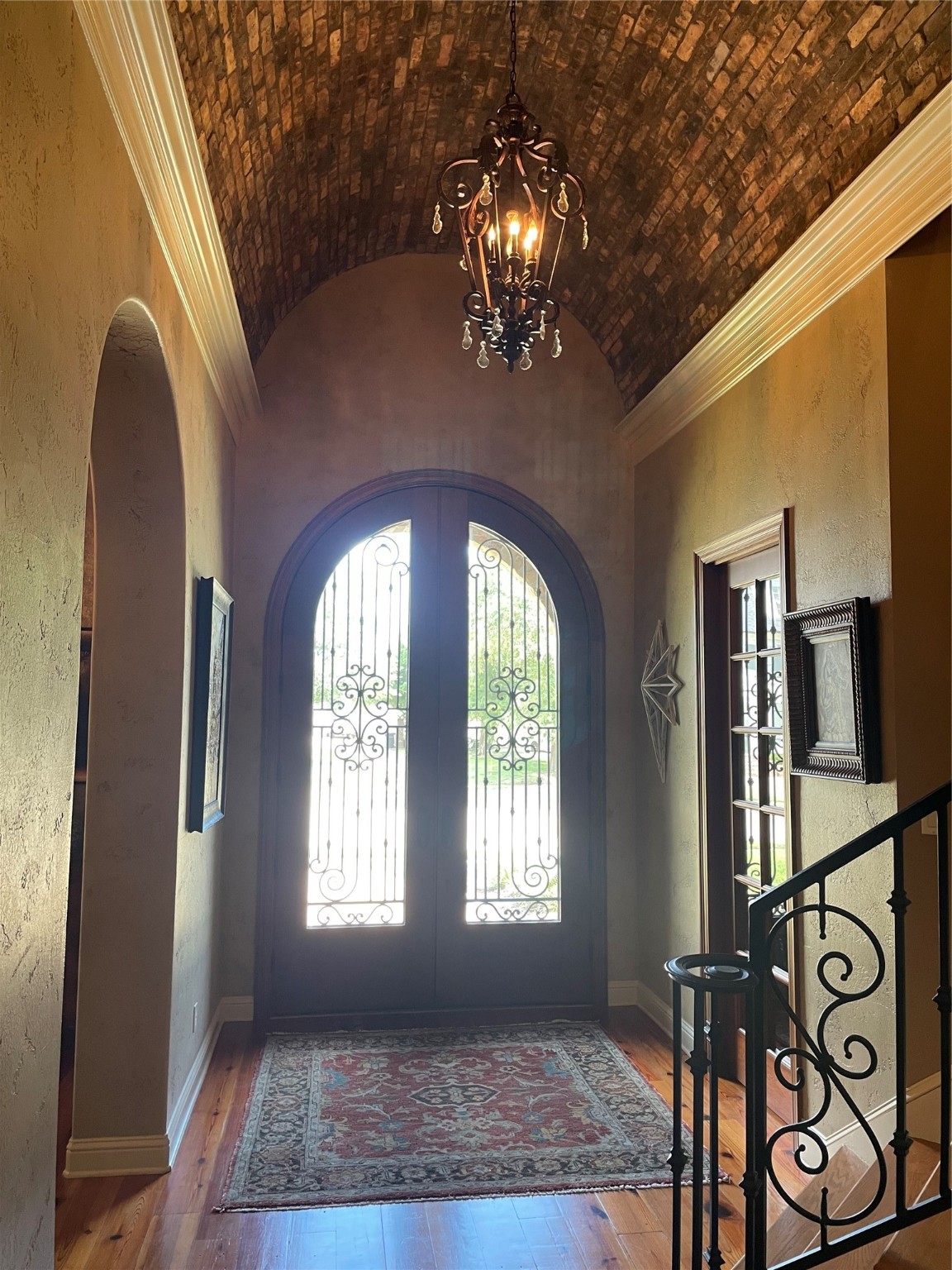


204 Magnolia Crossing, Bossier City, LA 71111
Active
Listed by
Shelly Spence
Aspire Realty LLC.
Last updated:
August 4, 2025, 03:42 PM
MLS#
21020440
Source:
GDAR
About This Home
Home Facts
Single Family
5 Baths
4 Bedrooms
Built in 2006
Price Summary
1,325,000
$281 per Sq. Ft.
MLS #:
21020440
Last Updated:
August 4, 2025, 03:42 PM
Rooms & Interior
Bedrooms
Total Bedrooms:
4
Bathrooms
Total Bathrooms:
5
Full Bathrooms:
3
Interior
Living Area:
4,713 Sq. Ft.
Structure
Structure
Building Area:
4,713 Sq. Ft.
Year Built:
2006
Lot
Lot Size (Sq. Ft):
19,710
Finances & Disclosures
Price:
$1,325,000
Price per Sq. Ft:
$281 per Sq. Ft.
Contact an Agent
Yes, I would like more information from Coldwell Banker. Please use and/or share my information with a Coldwell Banker agent to contact me about my real estate needs.
By clicking Contact I agree a Coldwell Banker Agent may contact me by phone or text message including by automated means and prerecorded messages about real estate services, and that I can access real estate services without providing my phone number. I acknowledge that I have read and agree to the Terms of Use and Privacy Notice.
Contact an Agent
Yes, I would like more information from Coldwell Banker. Please use and/or share my information with a Coldwell Banker agent to contact me about my real estate needs.
By clicking Contact I agree a Coldwell Banker Agent may contact me by phone or text message including by automated means and prerecorded messages about real estate services, and that I can access real estate services without providing my phone number. I acknowledge that I have read and agree to the Terms of Use and Privacy Notice.