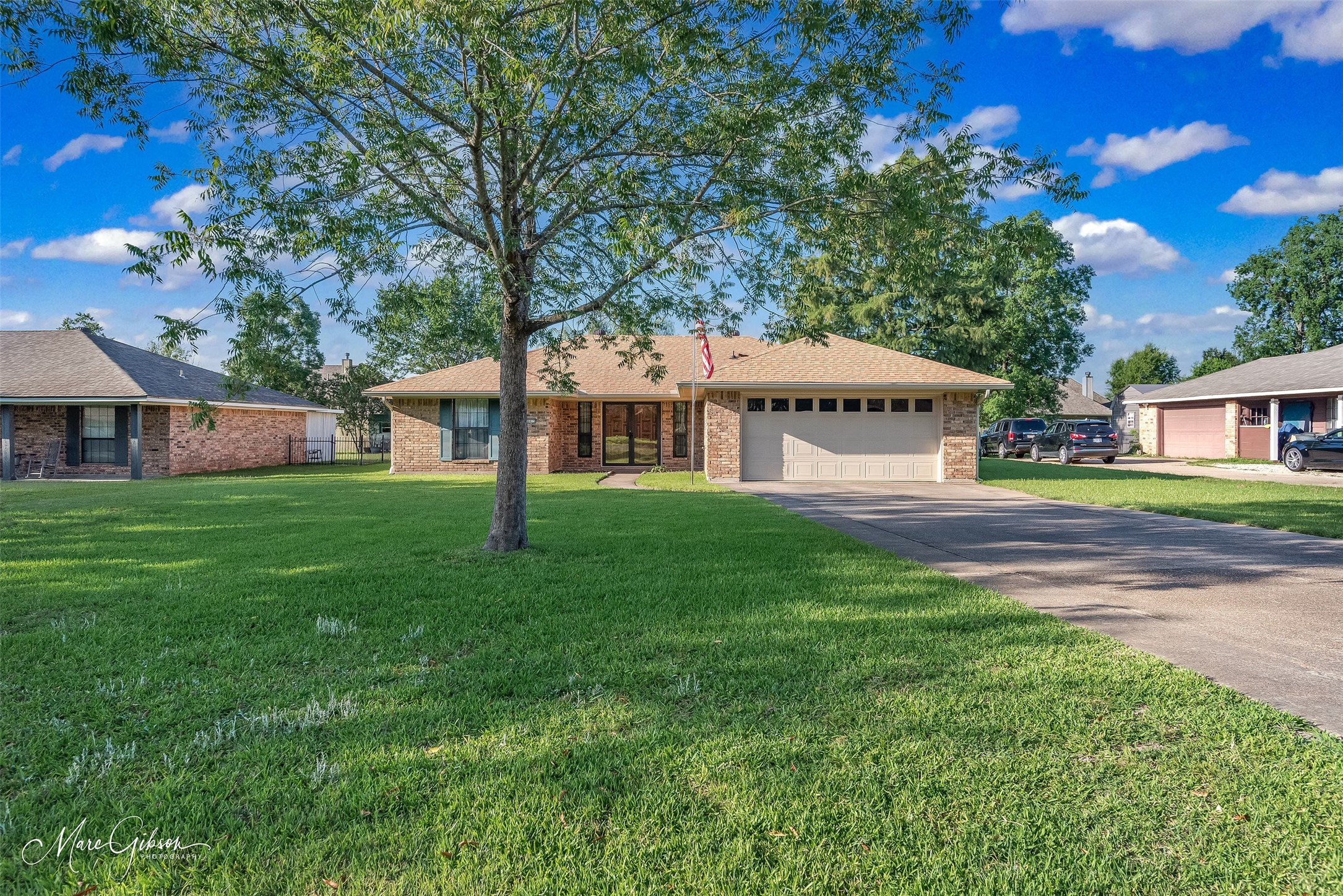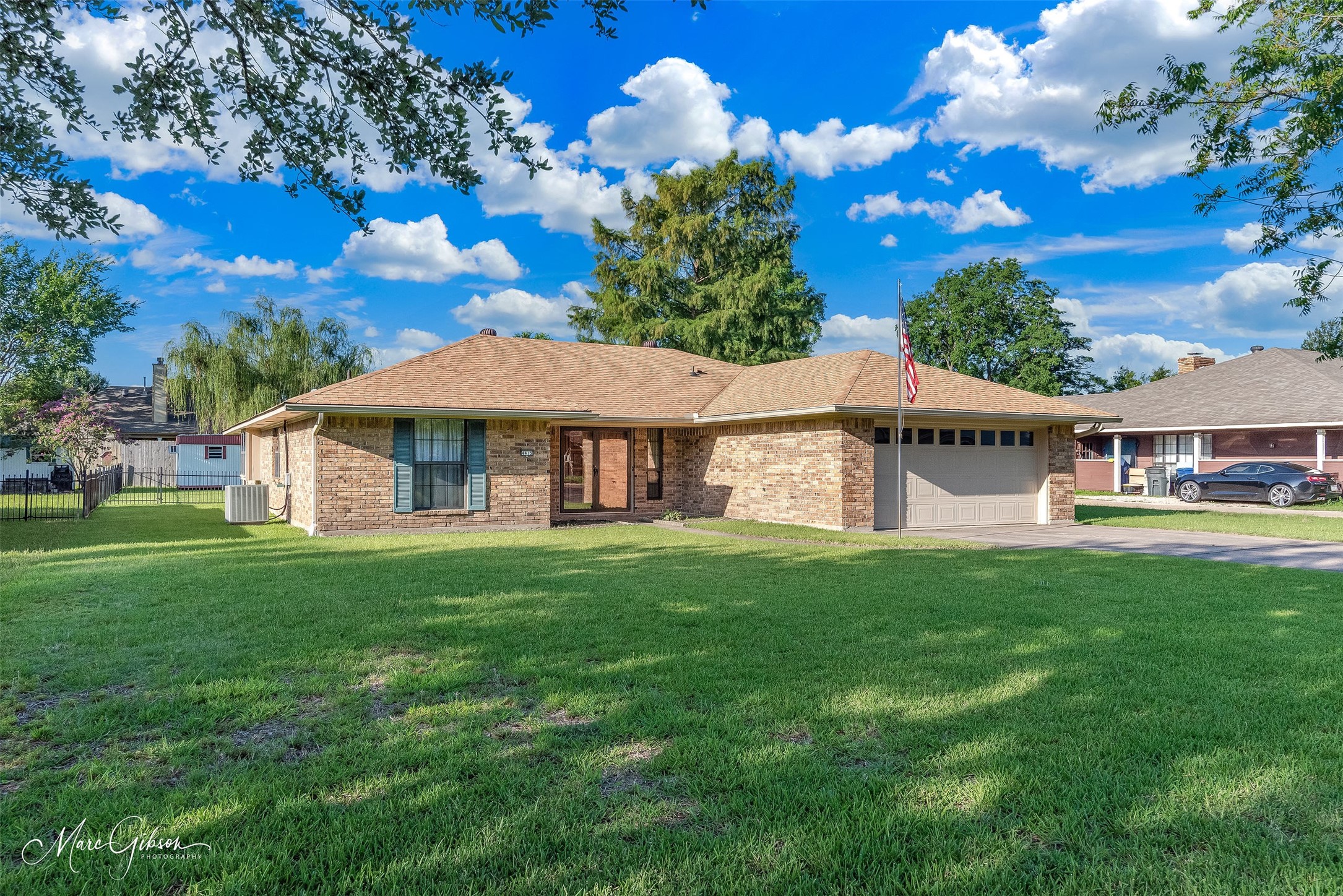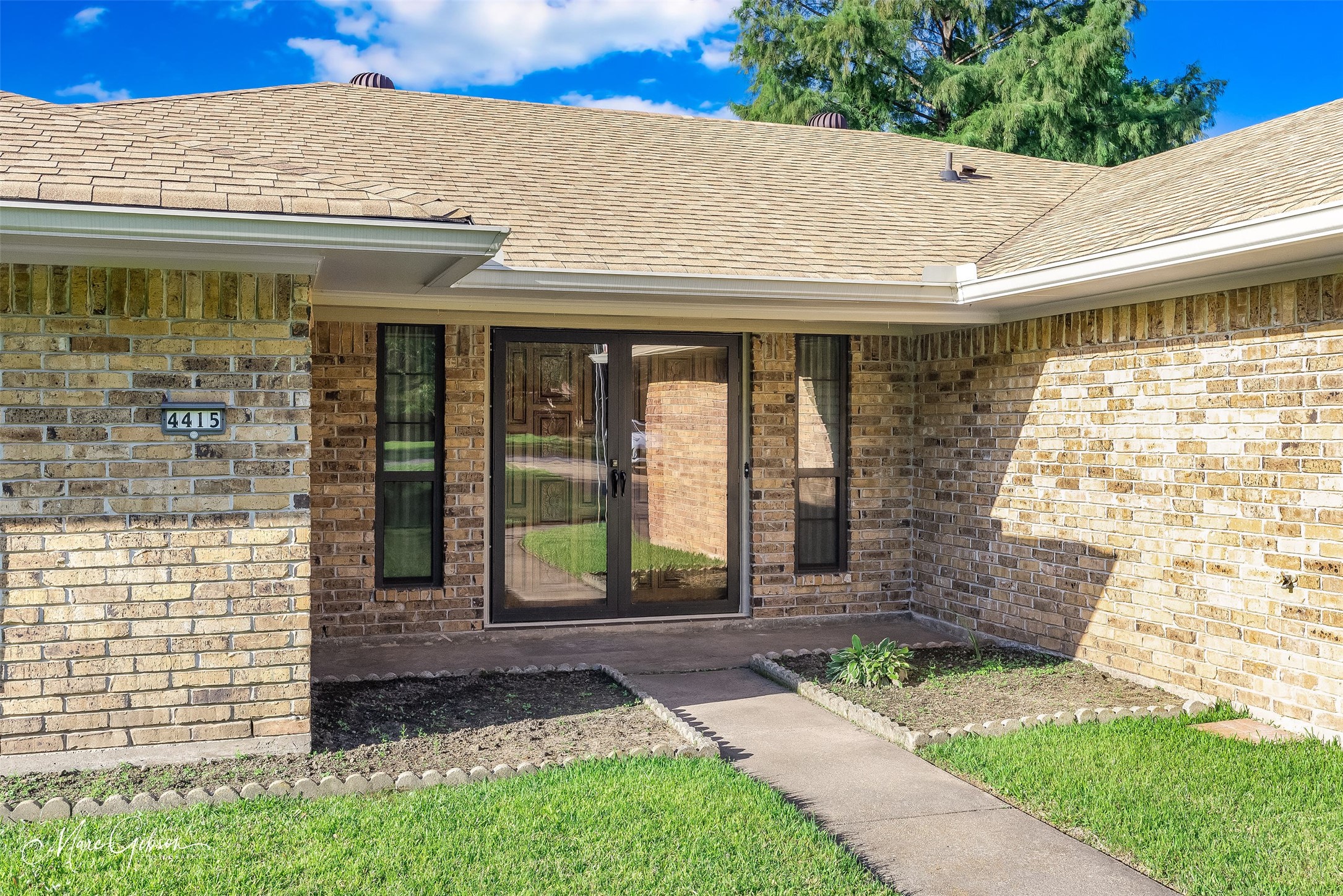


Listed by
Megan Passon
Berkshire Hathaway HomeServices Ally Real Estate
Last updated:
June 27, 2025, 11:45 AM
MLS#
20977778
Source:
GDAR
About This Home
Home Facts
Single Family
2 Baths
3 Bedrooms
Built in 1980
Price Summary
315,000
$136 per Sq. Ft.
MLS #:
20977778
Last Updated:
June 27, 2025, 11:45 AM
Rooms & Interior
Bedrooms
Total Bedrooms:
3
Bathrooms
Total Bathrooms:
2
Full Bathrooms:
2
Interior
Living Area:
2,305 Sq. Ft.
Structure
Structure
Building Area:
2,305 Sq. Ft.
Year Built:
1980
Lot
Lot Size (Sq. Ft):
17,075
Finances & Disclosures
Price:
$315,000
Price per Sq. Ft:
$136 per Sq. Ft.
See this home in person
Attend an upcoming open house
Sat, Jun 28
10:00 AM - 01:00 PMContact an Agent
Yes, I would like more information from Coldwell Banker. Please use and/or share my information with a Coldwell Banker agent to contact me about my real estate needs.
By clicking Contact I agree a Coldwell Banker Agent may contact me by phone or text message including by automated means and prerecorded messages about real estate services, and that I can access real estate services without providing my phone number. I acknowledge that I have read and agree to the Terms of Use and Privacy Notice.
Contact an Agent
Yes, I would like more information from Coldwell Banker. Please use and/or share my information with a Coldwell Banker agent to contact me about my real estate needs.
By clicking Contact I agree a Coldwell Banker Agent may contact me by phone or text message including by automated means and prerecorded messages about real estate services, and that I can access real estate services without providing my phone number. I acknowledge that I have read and agree to the Terms of Use and Privacy Notice.